1210 Aspen Drive, Smithville, MO 64089
Local realty services provided by:Better Homes and Gardens Real Estate Kansas City Homes
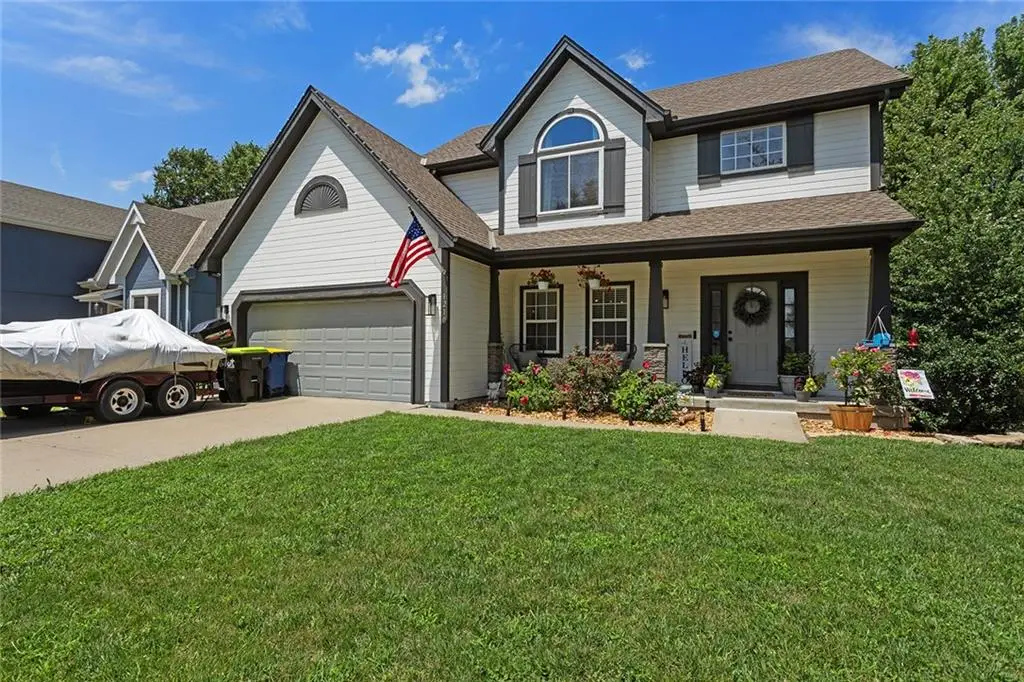
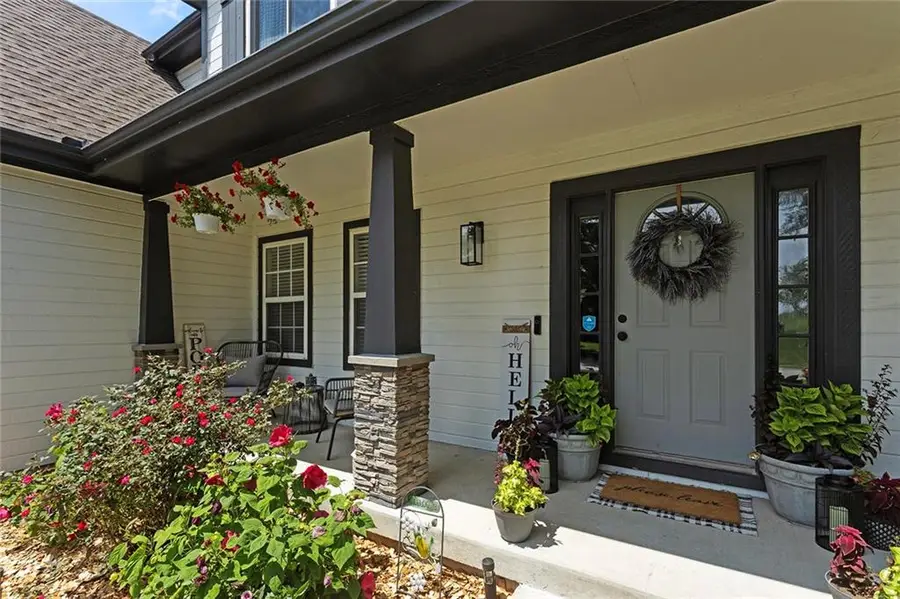
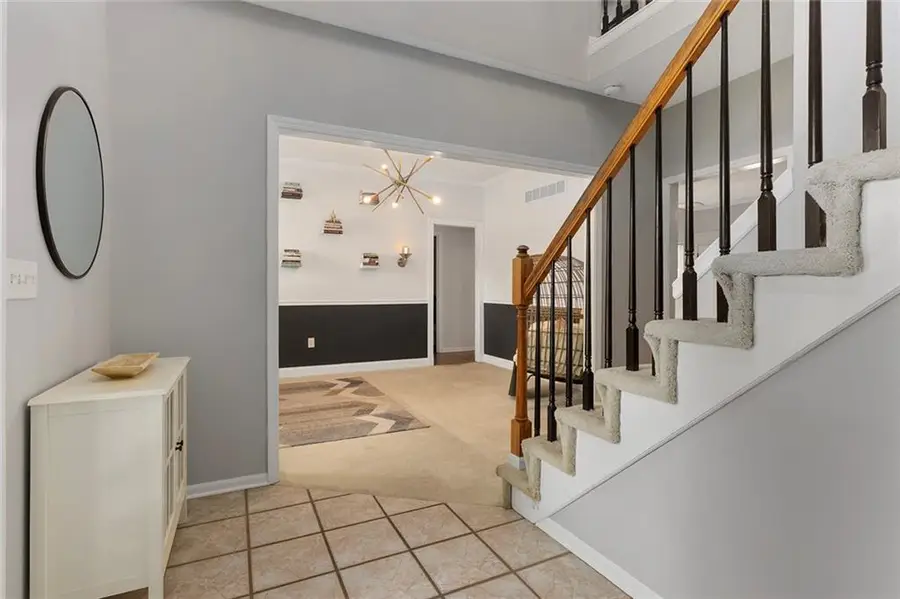
1210 Aspen Drive,Smithville, MO 64089
$405,000
- 4 Beds
- 3 Baths
- 2,866 sq. ft.
- Single family
- Pending
Listed by:adrienne bowyer
Office:worth clark realty
MLS#:2563821
Source:MOKS_HL
Price summary
- Price:$405,000
- Price per sq. ft.:$141.31
- Monthly HOA dues:$8.33
About this home
This well kept 2 Story is awaiting it's next owner! Located in top rated Smithville school district and a short drive to Smithville Lake and all the hot spots for shopping, dining, live music, etc. Attractive curb appeal with mature landscaping & covered front porch make this one feel like home right away! Enter the home into the spacious entry way featuring built in bench with custom built storage. Large dining space off of kitchen allows the formal dining to be used as such or as it's current flex/office space. The sizeable primary bedroom and ensuite give this space the feeling of a tranquil personal retreat! In addition to the impressive primary suite, the current owners have thoughtfully transformed a 2nd level bedroom into your dream closet/vanity suite. Two additional bedrooms, laundry and hall bath compliment the 2nd level. The finished basement provides a spacious entertainment area featuring built in shelving encasing the current owners projector screen, making this space the perfect theater or game room! Walk out to the well groomed & fenced back yard backing up to undeveloped wooded property. Freshly stained deck off of the kitchen/dining space w/ large concrete patio beneath. #StorageGameStrong on this one! Built in shelving await your treasures!
Contact an agent
Home facts
- Year built:2000
- Listing Id #:2563821
- Added:20 day(s) ago
- Updated:July 29, 2025 at 01:41 AM
Rooms and interior
- Bedrooms:4
- Total bathrooms:3
- Full bathrooms:2
- Half bathrooms:1
- Living area:2,866 sq. ft.
Heating and cooling
- Cooling:Electric
- Heating:Heat Pump
Structure and exterior
- Roof:Composition
- Year built:2000
- Building area:2,866 sq. ft.
Utilities
- Water:City/Public
- Sewer:Public Sewer
Finances and disclosures
- Price:$405,000
- Price per sq. ft.:$141.31
New listings near 1210 Aspen Drive
- Open Sun, 1 to 3pmNew
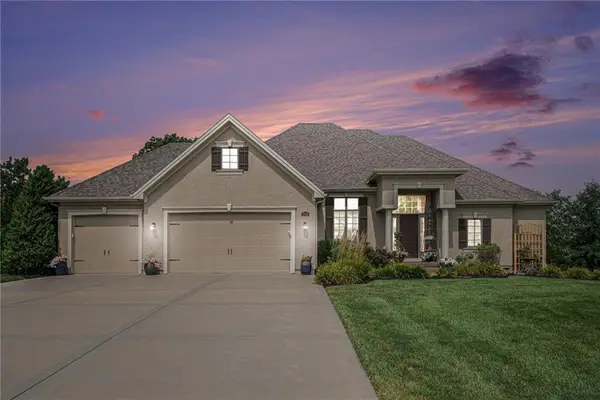 $650,000Active4 beds 3 baths3,522 sq. ft.
$650,000Active4 beds 3 baths3,522 sq. ft.7118 NE 134th Street, Smithville, MO 64089
MLS# 2569017Listed by: REECENICHOLS-KCN - Open Sat, 2 to 5pm
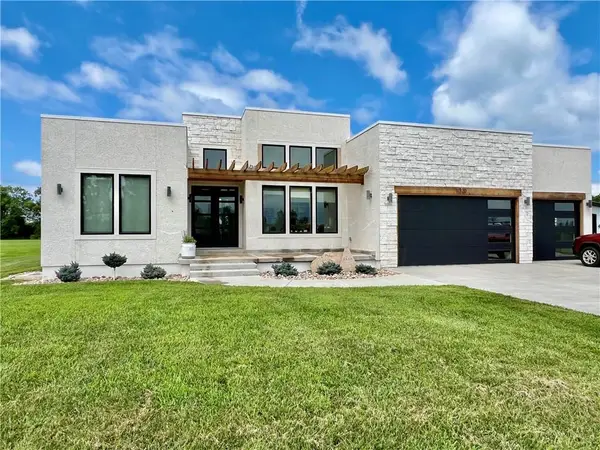 $1,500,000Active4 beds 4 baths4,100 sq. ft.
$1,500,000Active4 beds 4 baths4,100 sq. ft.6320 NE 164th Street, Smithville, MO 64089
MLS# 2566466Listed by: KELLER WILLIAMS KC NORTH 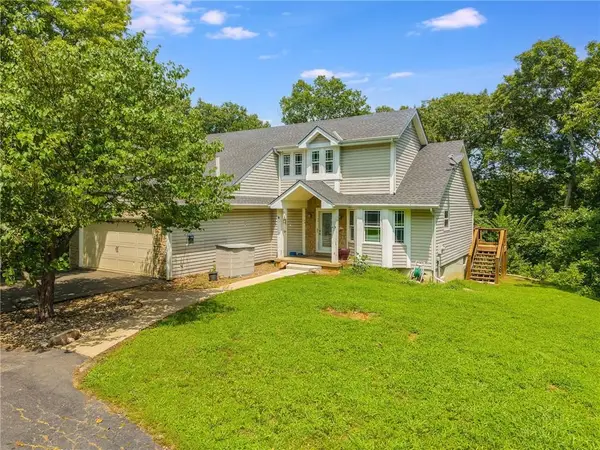 $1,200,000Active3 beds 3 baths2,301 sq. ft.
$1,200,000Active3 beds 3 baths2,301 sq. ft.5500 West Gale Road, Smithville, MO 64089
MLS# 2565476Listed by: UNITED REAL ESTATE KANSAS CITY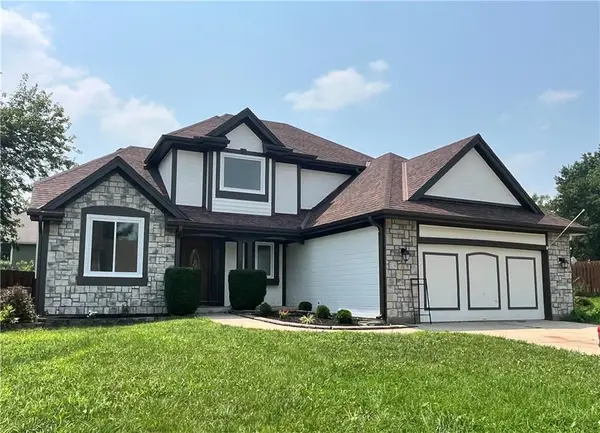 $385,000Pending4 beds 4 baths2,500 sq. ft.
$385,000Pending4 beds 4 baths2,500 sq. ft.101 Amaryllis Circle, Smithville, MO 64089
MLS# 2566435Listed by: 1ST CLASS REAL ESTATE KC- New
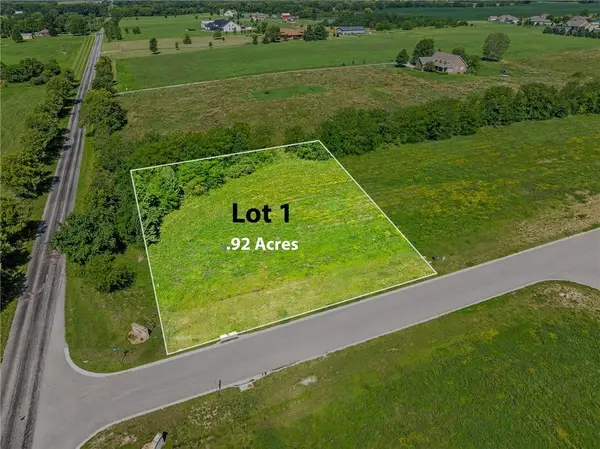 $190,000Active0 Acres
$190,000Active0 Acres13212 Winner's Circle, Smithville, MO 64089
MLS# 2566935Listed by: RE/MAX INNOVATIONS - New
 $190,000Active0 Acres
$190,000Active0 Acres13300 Winner's Circle, Smithville, MO 64089
MLS# 2566939Listed by: RE/MAX INNOVATIONS - New
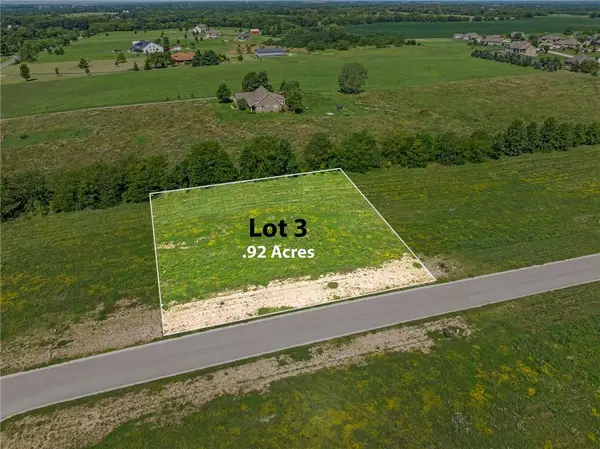 $195,000Active0 Acres
$195,000Active0 Acres13304 Winner's Circle, Smithville, MO 64089
MLS# 2566945Listed by: RE/MAX INNOVATIONS - New
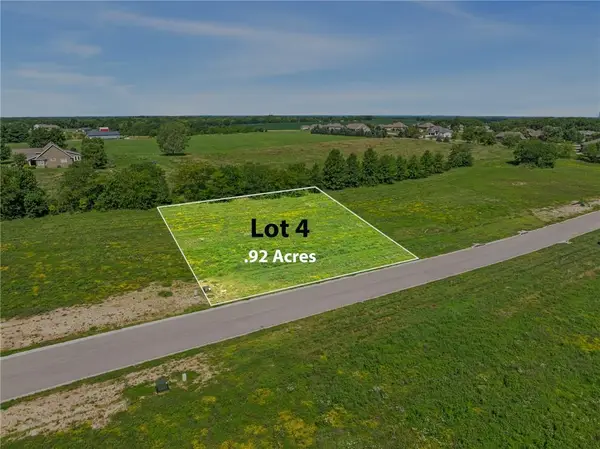 $195,000Active0 Acres
$195,000Active0 Acres13308 Winner's Circle, Smithville, MO 64089
MLS# 2566946Listed by: RE/MAX INNOVATIONS - New
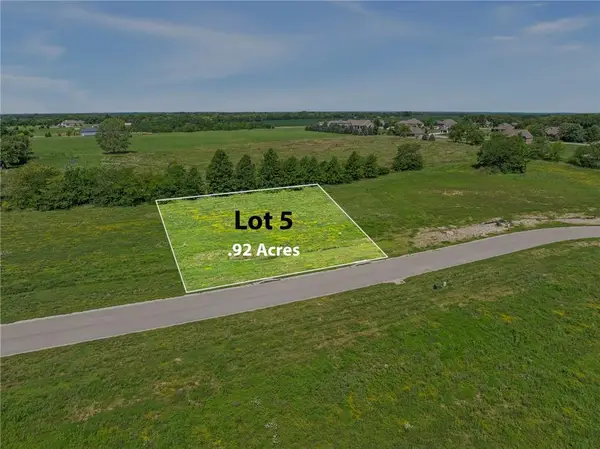 $195,000Active0 Acres
$195,000Active0 Acres13312 Winner's Circle, Smithville, MO 64089
MLS# 2566948Listed by: RE/MAX INNOVATIONS - New
 $205,000Active0 Acres
$205,000Active0 Acres13316 Winner's Circle, Smithville, MO 64089
MLS# 2566950Listed by: RE/MAX INNOVATIONS
