14291 Cattle Ranch Drive, Smithville, MO 64089
Local realty services provided by:Better Homes and Gardens Real Estate Kansas City Homes
14291 Cattle Ranch Drive,Smithville, MO 64089
$1,350,000
- 4 Beds
- 4 Baths
- 3,943 sq. ft.
- Single family
- Pending
Listed by: amy hunter, kbt kcn team
Office: reecenichols-kcn
MLS#:2562685
Source:MOKS_HL
Price summary
- Price:$1,350,000
- Price per sq. ft.:$342.38
- Monthly HOA dues:$41.67
About this home
Welcome to this stunning custom reverse 1.5-story home, set on a beautifully manicured 3.62-acre lot. From the moment you arrive, you’ll notice the meticulous landscaping, treed-lined driveway, and custom stone path leading to the striking 10' double entry doors. The side-entry 3-car garage features epoxy flooring and adds to the home’s clean, modern appeal. Inside, 10’ ceilings and hardwood floors run throughout the main level. The east wing of the home was expanded to accommodate spacious bedrooms and an impressive primary walk-in closet. The primary boasts a tray ceiling with ceiling fan, the luxurious ensuite includes a freestanding tub, double vanity, and a walk-in shower. The open-concept living room features a handcrafted ceiling design and a Roman Clay gas fireplace. Black Pella windows provide picturesque views of the backyard and pool, while flooding the living area and kitchen with natural light. No detail was spared in the designer kitchen, complete with a waterfall-edge quartz island, custom cabinetry, tile backsplash wall, wrapped hood vent, floating shelves, and 6-burner gas stove. A coffee bar, butler’s pantry, and walk-in pantry add functionality. Downstairs offers an expansive open layout with 10’ ceilings, luxury vinyl plank flooring, full bath, full bar and half bath. The show-stopping basement bar features an oversized black quartz island, sink, custom cabinetry, tile feature wall, and floating shelves. Two additional bedrooms and a third full bathroom complete the lower level. The storage room has been converted into a home gym and includes John Deere doors that open to pool deck. Outdoors, enjoy a private oasis with a beautifully landscaped Pinnacle fiberglass 35' in-ground pool, with retractable cover, retaining wall, ambient lighting, and tree-lined east boundary. Convenient pool storage is tucked beneath the deck. This home offers luxury, privacy, and custom craftsmanship at every turn.
Contact an agent
Home facts
- Year built:2023
- Listing ID #:2562685
- Added:142 day(s) ago
- Updated:December 19, 2025 at 04:44 PM
Rooms and interior
- Bedrooms:4
- Total bathrooms:4
- Full bathrooms:3
- Half bathrooms:1
- Living area:3,943 sq. ft.
Heating and cooling
- Cooling:Electric
- Heating:Propane Gas
Structure and exterior
- Roof:Composition
- Year built:2023
- Building area:3,943 sq. ft.
Schools
- High school:Smithville
- Middle school:Smithville
- Elementary school:Horizon
Utilities
- Water:City/Public
- Sewer:Septic Tank
Finances and disclosures
- Price:$1,350,000
- Price per sq. ft.:$342.38
New listings near 14291 Cattle Ranch Drive
- New
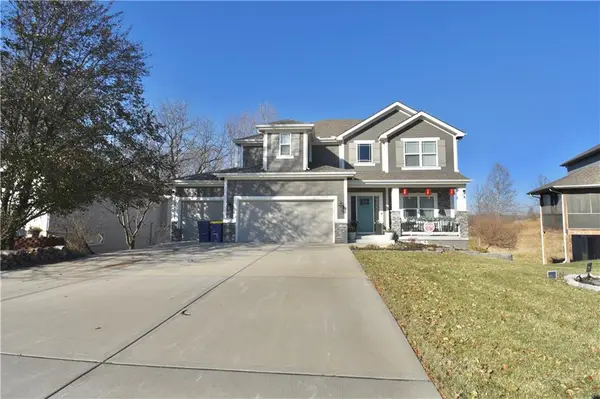 $625,000Active5 beds 4 baths3,363 sq. ft.
$625,000Active5 beds 4 baths3,363 sq. ft.2406 NE 158th Street, Smithville, MO 64089
MLS# 2592318Listed by: REECENICHOLS-KCN - New
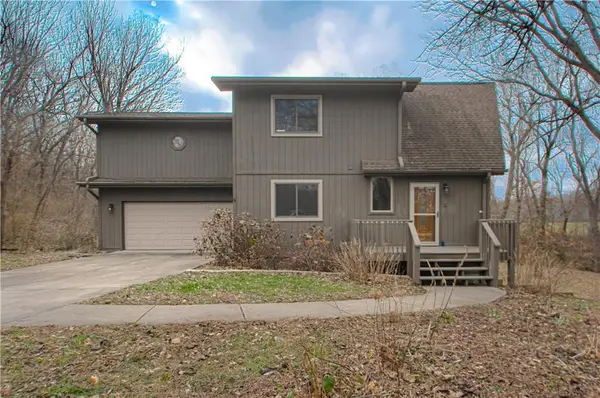 $599,900Active3 beds 3 baths3,562 sq. ft.
$599,900Active3 beds 3 baths3,562 sq. ft.303 Hillcrest Drive, Smithville, MO 64089
MLS# 2592181Listed by: KELLER WILLIAMS KC NORTH 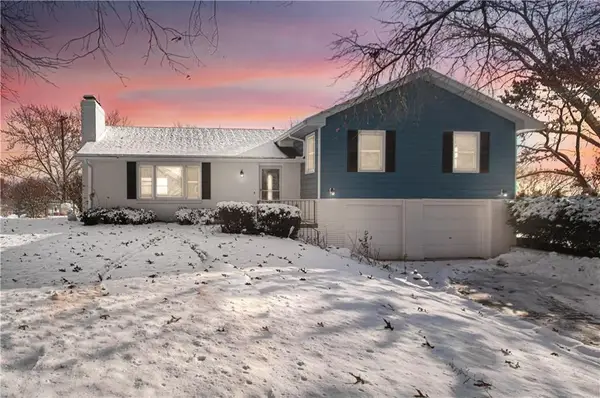 $475,000Active3 beds 3 baths1,835 sq. ft.
$475,000Active3 beds 3 baths1,835 sq. ft.14655 Gale Road, Smithville, MO 64089
MLS# 2589711Listed by: RE/MAX REVOLUTION- New
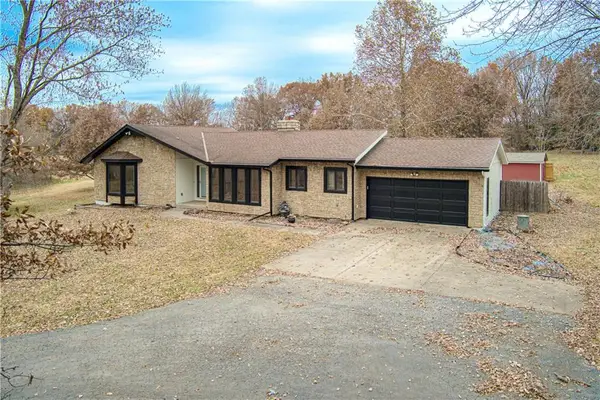 $380,000Active3 beds 3 baths1,742 sq. ft.
$380,000Active3 beds 3 baths1,742 sq. ft.2824 Sunburst Drive, Smithville, MO 64089
MLS# 2588478Listed by: RE/MAX REALTY AND AUCTION HOUSE LLC - New
 $445,000Active2 beds 1 baths1,304 sq. ft.
$445,000Active2 beds 1 baths1,304 sq. ft.13410 Mt Olivet Road, Smithville, MO 64089
MLS# 2585190Listed by: WORTH CLARK REALTY - Open Sat, 11am to 1pm
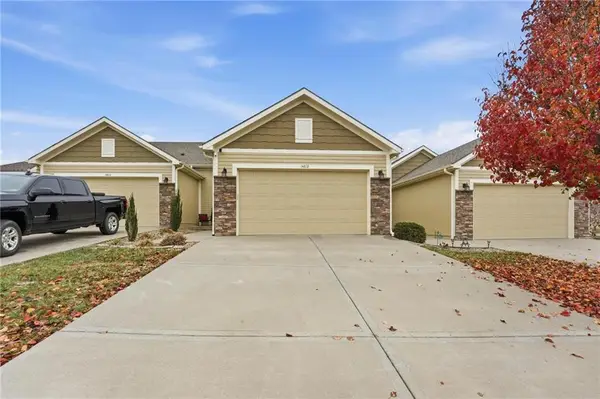 $295,000Active2 beds 2 baths1,264 sq. ft.
$295,000Active2 beds 2 baths1,264 sq. ft.14812 Ashmont Lane, Smithville, MO 64089
MLS# 2588849Listed by: KELLER WILLIAMS KC NORTH  $377,500Active4 beds 3 baths2,061 sq. ft.
$377,500Active4 beds 3 baths2,061 sq. ft.1006 Buttercup Street, Smithville, MO 64089
MLS# 2589830Listed by: EXP REALTY LLC $337,700Pending3 beds 3 baths3,218 sq. ft.
$337,700Pending3 beds 3 baths3,218 sq. ft.517 Kindred Drive, Smithville, MO 64089
MLS# 2591224Listed by: RE/MAX HERITAGE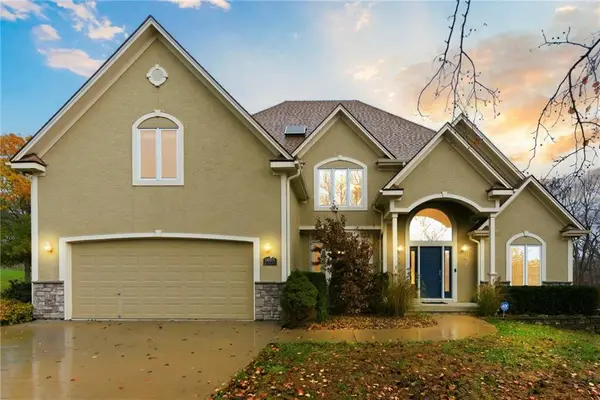 $749,900Active4 beds 5 baths4,299 sq. ft.
$749,900Active4 beds 5 baths4,299 sq. ft.14815 Black Oak Drive, Smithville, MO 64089
MLS# 2578946Listed by: KELLER WILLIAMS KC NORTH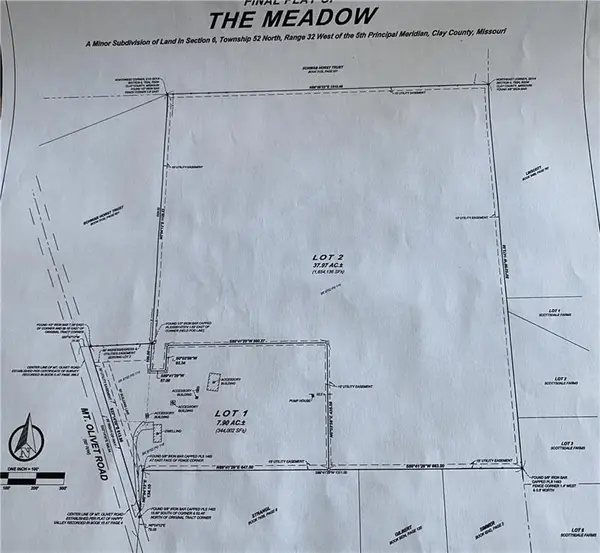 $800,000Active0 Acres
$800,000Active0 AcresNE Mt. Olivet Road, Smithville, MO 64089
MLS# 2588486Listed by: MO-KAN LAND AND HOME REALTY
