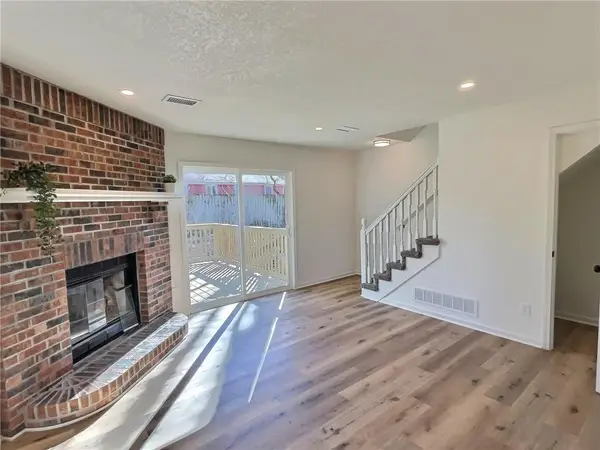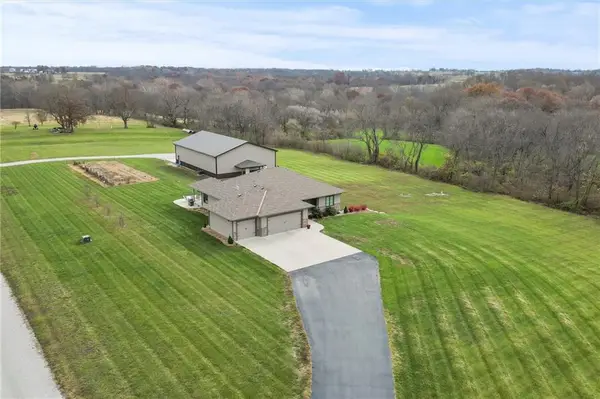14816 Ashmont Lane, Smithville, MO 64089
Local realty services provided by:Better Homes and Gardens Real Estate Kansas City Homes
14816 Ashmont Lane,Smithville, MO 64089
$309,950
- 3 Beds
- 2 Baths
- 2,046 sq. ft.
- Townhouse
- Pending
Listed by: mike cordell
Office: auben realty mo, llc.
MLS#:2577944
Source:MOKS_HL
Price summary
- Price:$309,950
- Price per sq. ft.:$151.49
- Monthly HOA dues:$125
About this home
Charming 3-Bedroom Home in Sought-After Smithville Neighborhood!
Welcome to 14816 Ashmont Lane, a beautifully maintained townhome located in one of Smithville’s most desirable communities. Nestled on a quiet, tree-lined street, this 3-bedroom, 2-bath home offers the perfect blend of comfort, functionality, and style.
Step inside to a bright and open floor plan featuring vaulted ceilings, large windows, and tasteful finishes throughout. The spacious living room flows effortlessly into the dining area and kitchen, complete with modern appliances, ample cabinetry, and a breakfast bar — ideal for everyday living and entertaining guests.
Upstairs, you'll find a generous primary suite with a walk-in closet and private bath, along with an additional bedroom and a full hall bath. The lower level offers a cozy family room, perfect for movie nights. Basement as offers 3rd Bedroom with an additional office/ rec room.
Outside, enjoy a large deck — perfect for kids, pets, or weekend BBQs. The home also includes an attached 2-car garage, landscaped yard, and a welcoming front porch.
Located just minutes from Smithville Lake, top-rated schools, parks, and easy highway access, this move-in-ready home is a rare find!
Don’t miss your opportunity to own this gem in Smithville — schedule your private tour today!
Contact an agent
Home facts
- Year built:2009
- Listing ID #:2577944
- Added:44 day(s) ago
- Updated:November 15, 2025 at 09:25 AM
Rooms and interior
- Bedrooms:3
- Total bathrooms:2
- Full bathrooms:2
- Living area:2,046 sq. ft.
Heating and cooling
- Cooling:Electric
- Heating:Forced Air Gas
Structure and exterior
- Roof:Composition
- Year built:2009
- Building area:2,046 sq. ft.
Schools
- High school:Smithville
Utilities
- Water:City/Public
- Sewer:Public Sewer
Finances and disclosures
- Price:$309,950
- Price per sq. ft.:$151.49
New listings near 14816 Ashmont Lane
- New
 $428,000Active4 beds 3 baths2,154 sq. ft.
$428,000Active4 beds 3 baths2,154 sq. ft.1505 NE 183rd Street, Smithville, MO 64089
MLS# 2587549Listed by: KELLER WILLIAMS KC NORTH - New
 $375,000Active3 beds 3 baths1,814 sq. ft.
$375,000Active3 beds 3 baths1,814 sq. ft.414 Killarney Lane, Smithville, MO 64089
MLS# 2585367Listed by: JUNCTURE - Open Sat, 11am to 1pmNew
 $435,000Active4 beds 4 baths2,747 sq. ft.
$435,000Active4 beds 4 baths2,747 sq. ft.1505 NE 180th Terrace, Smithville, MO 64089
MLS# 2587050Listed by: REECENICHOLS-KCN  $340,000Pending3 beds 2 baths1,348 sq. ft.
$340,000Pending3 beds 2 baths1,348 sq. ft.19925 F Highway, Smithville, MO 64089
MLS# 2584769Listed by: CHARTWELL REALTY LLC- New
 $530,000Active4 beds 3 baths2,313 sq. ft.
$530,000Active4 beds 3 baths2,313 sq. ft.409 Sixth Street, Smithville, MO 64089
MLS# 2585331Listed by: PLATINUM REALTY LLC - New
 $430,000Active5 beds 3 baths2,509 sq. ft.
$430,000Active5 beds 3 baths2,509 sq. ft.1402 NE 182nd Street, Smithville, MO 64089
MLS# 2585178Listed by: REAL BROKER, LLC  $479,500Pending4 beds 3 baths2,430 sq. ft.
$479,500Pending4 beds 3 baths2,430 sq. ft.2007 NE 196th Place, Smithville, MO 64089
MLS# 2585333Listed by: REALTY EXECUTIVES- Open Sat, 12 to 2pm
 $348,000Active4 beds 3 baths2,124 sq. ft.
$348,000Active4 beds 3 baths2,124 sq. ft.109 Bridgeport Drive, Smithville, MO 64089
MLS# 2583404Listed by: KELLER WILLIAMS KC NORTH - New
 $185,000Active2 beds 2 baths1,050 sq. ft.
$185,000Active2 beds 2 baths1,050 sq. ft.309B E Main Street #B, Smithville, MO 64089
MLS# 2585084Listed by: 1ST CLASS REAL ESTATE KC  $1,975,000Active4 beds 4 baths3,082 sq. ft.
$1,975,000Active4 beds 4 baths3,082 sq. ft.7803 NE 160th Terrace, Smithville, MO 64089
MLS# 2584585Listed by: KC REALTORS LLC
