15605 Quail Ridge Drive, Smithville, MO 64089
Local realty services provided by:Better Homes and Gardens Real Estate Kansas City Homes
15605 Quail Ridge Drive,Smithville, MO 64089
$725,000
- 3 Beds
- 4 Baths
- 3,245 sq. ft.
- Single family
- Active
Upcoming open houses
- Sun, Nov 2301:00 pm - 03:00 pm
Listed by: lane degroff
Office: keller williams kc north
MLS#:2583442
Source:MOKS_HL
Price summary
- Price:$725,000
- Price per sq. ft.:$223.42
About this home
**ATTENTION: This property will be open for public viewing on Saturday, November 22nd, from 1:00–3:00 PM, and Sunday, November 23rd, from 1:00–3:00 PM.**
Prominently perched on over two acres in Smithville, The Fox’s Den on Quail Ridge Drive was custom built by Don Julian for its original owners, who have lovingly maintained it for 25 years. Being offered publicly for the very first time, its crisp red brick facade and one-of-a-kind hand-carved front door, featuring a red fox, set the tone for a home full of warmth, craftsmanship, and charm.
Inside, soaring ceilings, gleaming wood floors, and abundant natural light create inviting living spaces, including a family room with a brick fireplace, a spacious kitchen with quartz countertops and stainless steel appliances, and a main-level master suite with a claw-foot tub and walk-in closet.
The walkout basement offers versatile entertainment space, a second fireplace, a wet bar, and room to expand, while the treed lot, Trex deck, and lush landscaping provide a private, serene retreat.
A home of character, craftsmanship, and quiet whimsy. Ready for its next chapter on Quail Ridge Drive!
Contact an agent
Home facts
- Year built:1999
- Listing ID #:2583442
- Added:2 day(s) ago
- Updated:November 23, 2025 at 09:42 PM
Rooms and interior
- Bedrooms:3
- Total bathrooms:4
- Full bathrooms:2
- Half bathrooms:2
- Living area:3,245 sq. ft.
Heating and cooling
- Cooling:Electric
- Heating:Natural Gas
Structure and exterior
- Roof:Composition
- Year built:1999
- Building area:3,245 sq. ft.
Utilities
- Water:City/Public
- Sewer:Grinder Pump, Public Sewer
Finances and disclosures
- Price:$725,000
- Price per sq. ft.:$223.42
New listings near 15605 Quail Ridge Drive
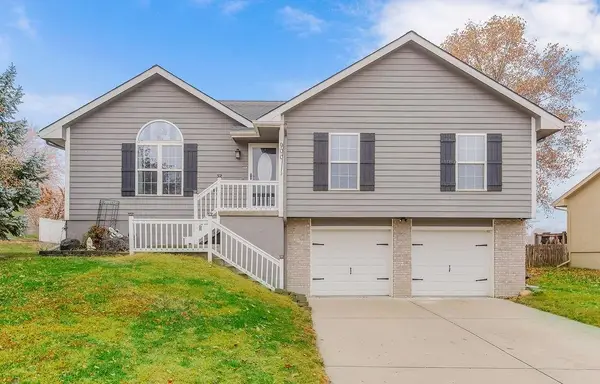 $350,000Active3 beds 3 baths1,732 sq. ft.
$350,000Active3 beds 3 baths1,732 sq. ft.900 NE 194th Terrace, Smithville, MO 64089
MLS# 2586896Listed by: PLATINUM REALTY LLC- New
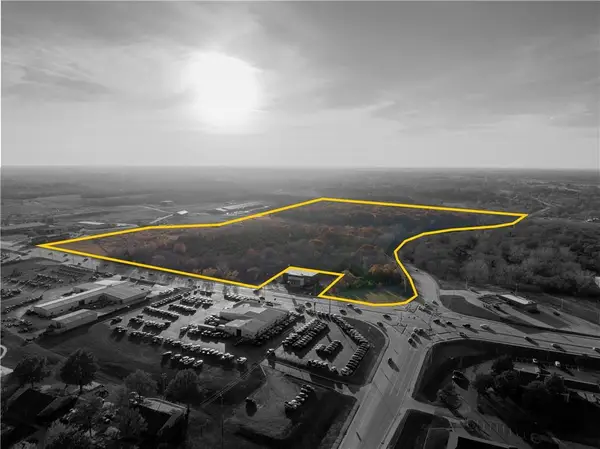 $4,950,000Active0 Acres
$4,950,000Active0 Acres0 N 169 Highway, Smithville, MO 64089
MLS# 2588827Listed by: REECENICHOLS-KCN - New
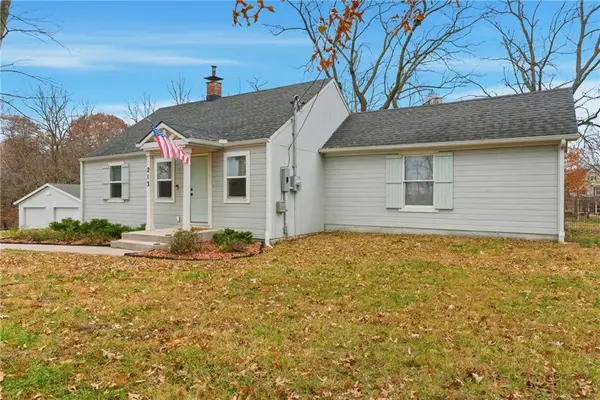 $315,000Active3 beds 2 baths1,284 sq. ft.
$315,000Active3 beds 2 baths1,284 sq. ft.213 Kk Highway, Smithville, MO 64089
MLS# 2588752Listed by: KC REALTORS LLC 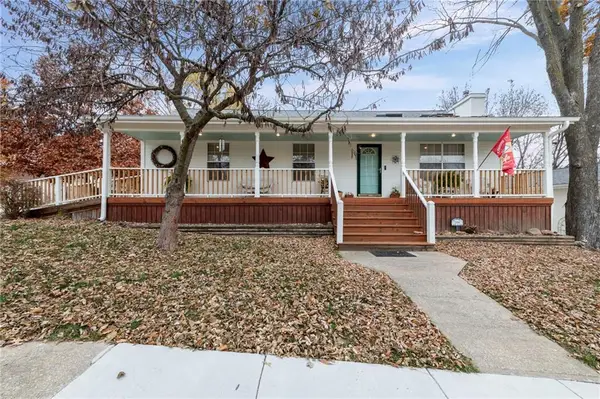 $320,000Pending4 beds 3 baths2,606 sq. ft.
$320,000Pending4 beds 3 baths2,606 sq. ft.206 Liberty Road, Smithville, MO 64089
MLS# 2584468Listed by: KELLER WILLIAMS KC NORTH- New
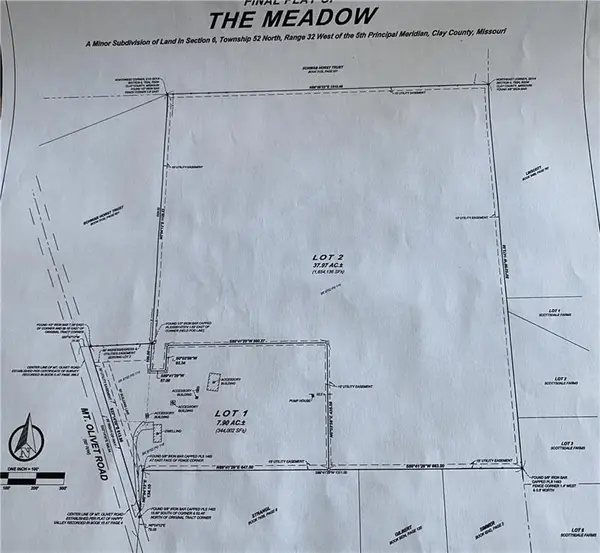 $800,000Active0 Acres
$800,000Active0 AcresLOo 2 NE Mt. Olivet Road, Smithville, MO 64089
MLS# 2588486Listed by: MO-KAN LAND AND HOME REALTY 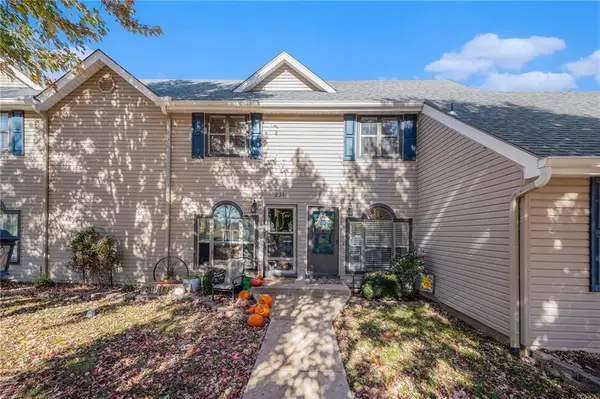 $199,900Active2 beds 2 baths1,040 sq. ft.
$199,900Active2 beds 2 baths1,040 sq. ft.233 Stonebridge Lane, Smithville, MO 64089
MLS# 2584518Listed by: REECENICHOLS-KCN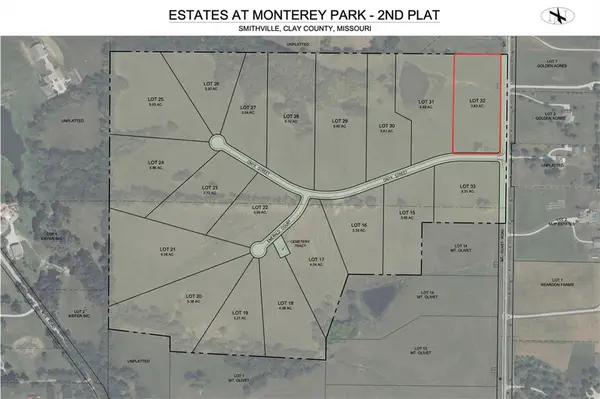 $225,000Active0 Acres
$225,000Active0 Acres3220 Onyx Street, Smithville, MO 64089
MLS# 2533320Listed by: REECENICHOLS-KCN- New
 $428,000Active4 beds 3 baths2,154 sq. ft.
$428,000Active4 beds 3 baths2,154 sq. ft.1505 NE 183rd Street, Smithville, MO 64089
MLS# 2587549Listed by: KELLER WILLIAMS KC NORTH  $375,000Active3 beds 3 baths1,814 sq. ft.
$375,000Active3 beds 3 baths1,814 sq. ft.414 Killarney Lane, Smithville, MO 64089
MLS# 2585367Listed by: JUNCTURE
