1619 Sunrise Drive, Smithville, MO 64089
Local realty services provided by:Better Homes and Gardens Real Estate Kansas City Homes
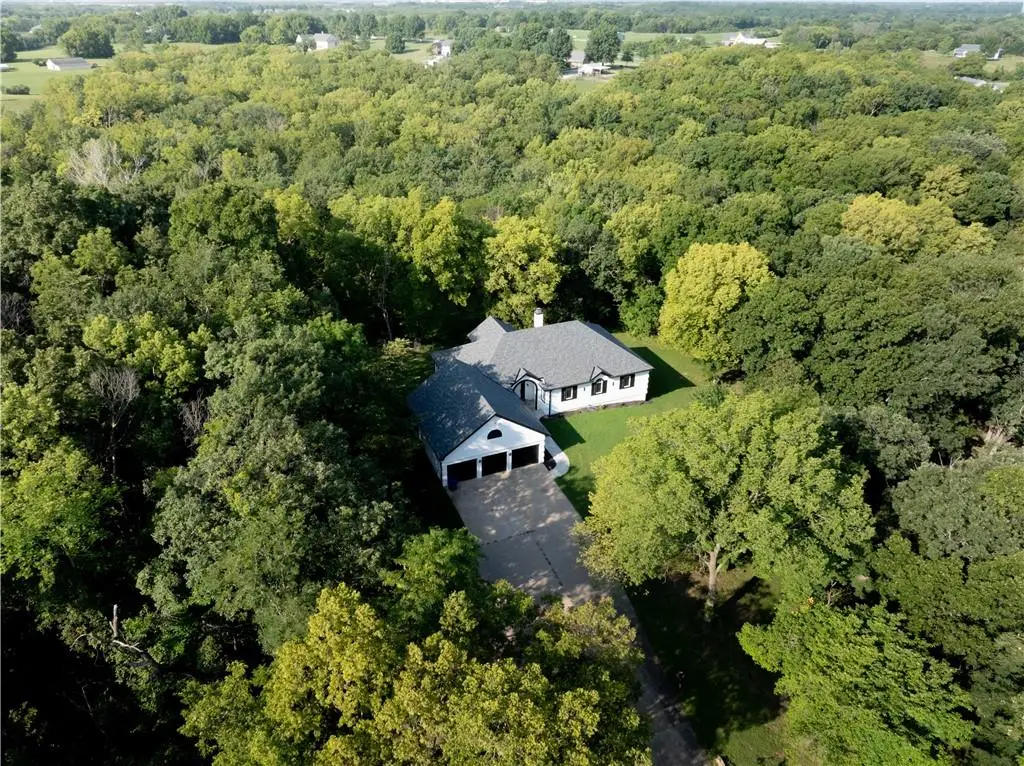
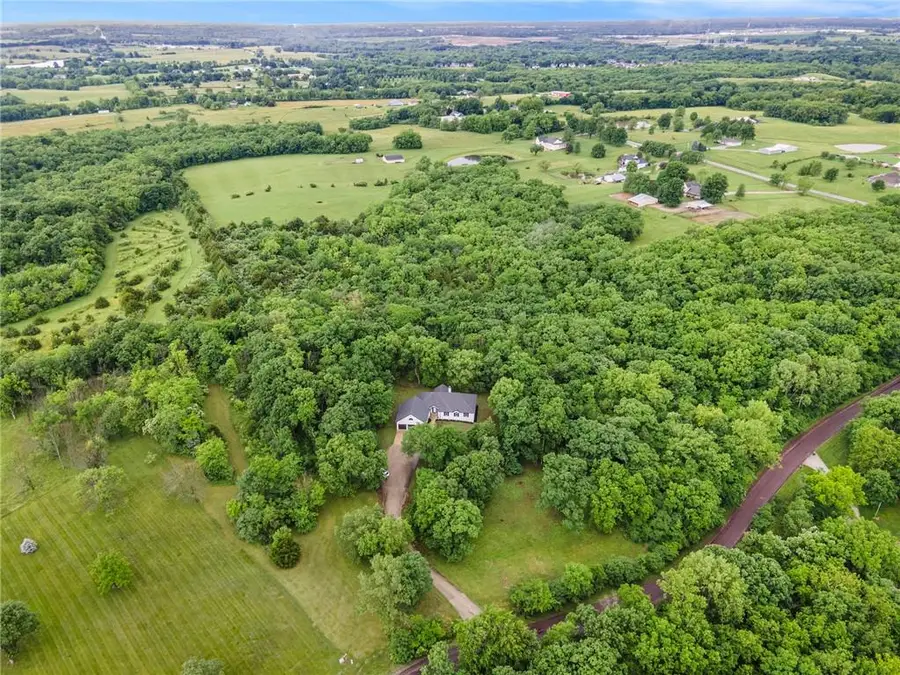

1619 Sunrise Drive,Smithville, MO 64089
$699,000
- 5 Beds
- 4 Baths
- 3,196 sq. ft.
- Single family
- Active
Listed by:eric craig team
Office:reecenichols-kcn
MLS#:2545659
Source:MOKS_HL
Price summary
- Price:$699,000
- Price per sq. ft.:$218.71
About this home
Tucked away on a stunning and heavily wooded 4.17± acres, this true ranch home offers privacy, comfort, and space to grow—plus a host of recent upgrades including a new roof, gutters, fresh interior and exterior paint, and brand-new carpet in the finished lower level.
Step inside to marble flooring in the foyer, which welcomes you into the heart of the home. The spacious kitchen offers ample cabinetry and countertop space, a cozy dining nook, and all appliances are included. Just off the kitchen, you’ll find a convenient laundry room with an attached half bath.
Entertain in style in the formal dining room—perfect for hosting large gatherings—then relax in the expansive great room featuring rich hardwood floors, a wood-burning fireplace, and direct access to the enclosed sunroom. The generous primary suite offers plenty of space for a king-sized bed and a sitting area, plus a walk-in closet and spa-like ensuite bath with dual vanities, a makeup counter, jetted tub, and separate shower.
Two additional main-level bedrooms share a full hall bath, while downstairs, the finished lower level offers even more living space with brand-new carpet, a large recreation room, two true bedrooms, and a third full bath. There's also a large unfinished area, perfect for storage or finishing to suit your needs.
This home is built with thoughtful details like 9-foot ceilings, solid 6-panel wood doors, and efficient geothermal heating and cooling to keep utility costs low.
Want more room to roam? Expand the property to nearly 10 acres by purchasing the two adjoining lots to the west (MLS #2545665 & #2545674).
Don't miss your opportunity to own this peaceful retreat—schedule your private tour today!
Contact an agent
Home facts
- Year built:1995
- Listing Id #:2545659
- Added:66 day(s) ago
- Updated:July 14, 2025 at 02:30 PM
Rooms and interior
- Bedrooms:5
- Total bathrooms:4
- Full bathrooms:3
- Half bathrooms:1
- Living area:3,196 sq. ft.
Heating and cooling
- Cooling:Electric
Structure and exterior
- Roof:Composition
- Year built:1995
- Building area:3,196 sq. ft.
Schools
- High school:Smithville
- Middle school:Smithville
- Elementary school:Horizon
Utilities
- Water:City/Public
- Sewer:Septic Tank
Finances and disclosures
- Price:$699,000
- Price per sq. ft.:$218.71
New listings near 1619 Sunrise Drive
- Open Sun, 1 to 3pmNew
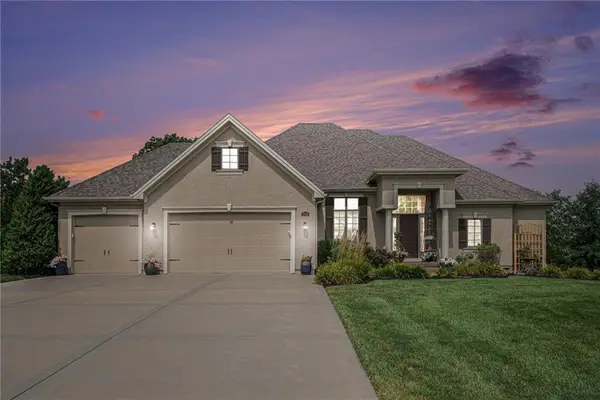 $650,000Active4 beds 3 baths3,522 sq. ft.
$650,000Active4 beds 3 baths3,522 sq. ft.7118 NE 134th Street, Smithville, MO 64089
MLS# 2569017Listed by: REECENICHOLS-KCN - Open Sat, 2 to 5pm
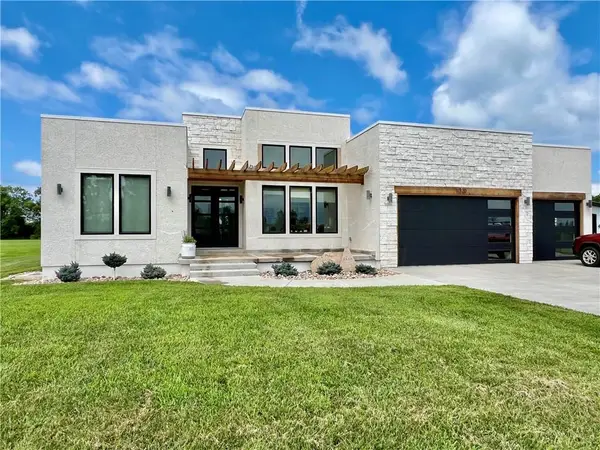 $1,500,000Active4 beds 4 baths4,100 sq. ft.
$1,500,000Active4 beds 4 baths4,100 sq. ft.6320 NE 164th Street, Smithville, MO 64089
MLS# 2566466Listed by: KELLER WILLIAMS KC NORTH 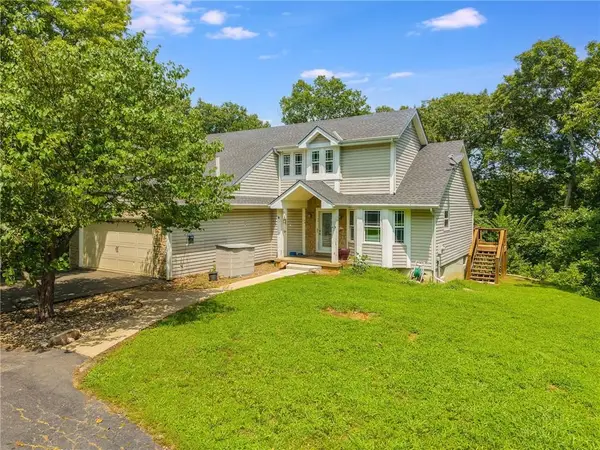 $1,200,000Active3 beds 3 baths2,301 sq. ft.
$1,200,000Active3 beds 3 baths2,301 sq. ft.5500 West Gale Road, Smithville, MO 64089
MLS# 2565476Listed by: UNITED REAL ESTATE KANSAS CITY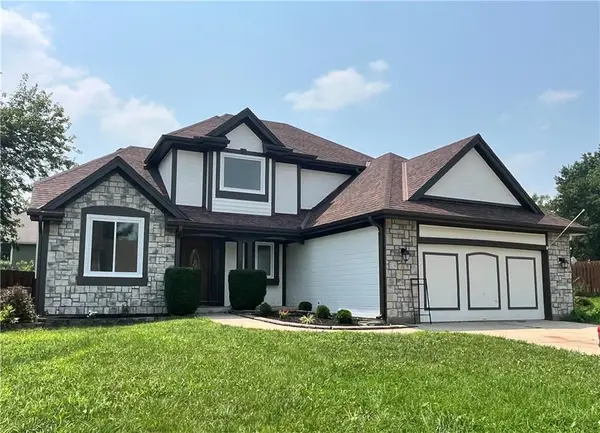 $385,000Pending4 beds 4 baths2,500 sq. ft.
$385,000Pending4 beds 4 baths2,500 sq. ft.101 Amaryllis Circle, Smithville, MO 64089
MLS# 2566435Listed by: 1ST CLASS REAL ESTATE KC- New
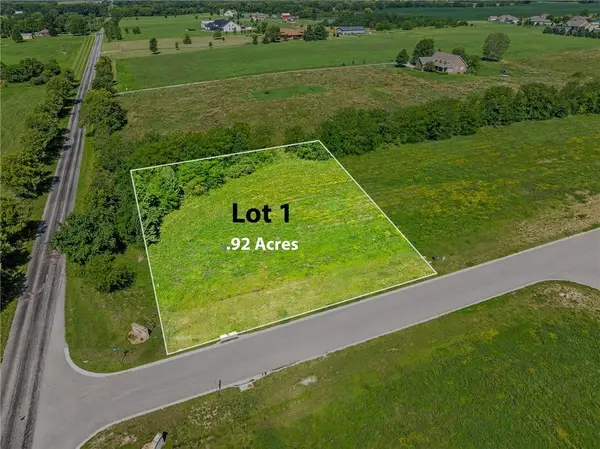 $190,000Active0 Acres
$190,000Active0 Acres13212 Winner's Circle, Smithville, MO 64089
MLS# 2566935Listed by: RE/MAX INNOVATIONS - New
 $190,000Active0 Acres
$190,000Active0 Acres13300 Winner's Circle, Smithville, MO 64089
MLS# 2566939Listed by: RE/MAX INNOVATIONS - New
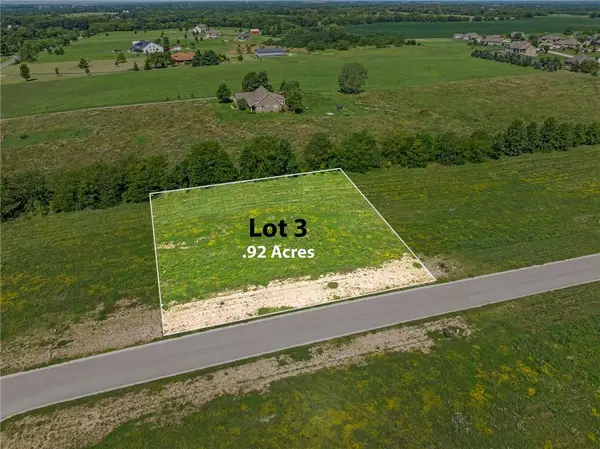 $195,000Active0 Acres
$195,000Active0 Acres13304 Winner's Circle, Smithville, MO 64089
MLS# 2566945Listed by: RE/MAX INNOVATIONS - New
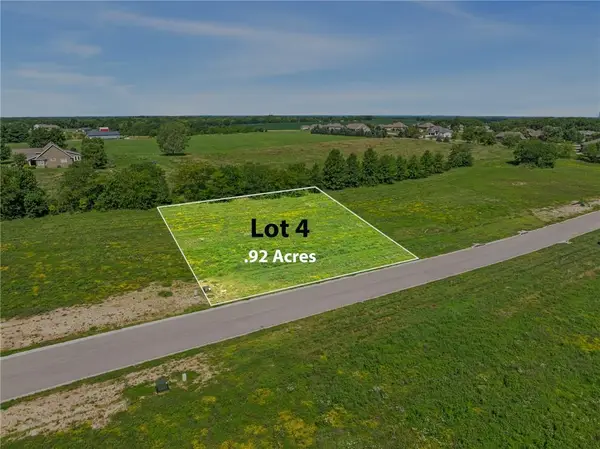 $195,000Active0 Acres
$195,000Active0 Acres13308 Winner's Circle, Smithville, MO 64089
MLS# 2566946Listed by: RE/MAX INNOVATIONS - New
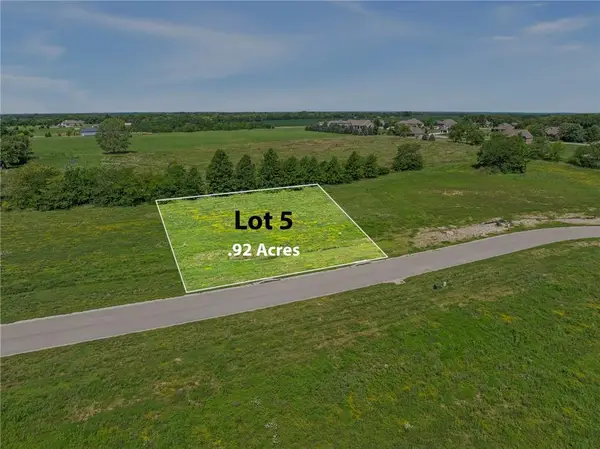 $195,000Active0 Acres
$195,000Active0 Acres13312 Winner's Circle, Smithville, MO 64089
MLS# 2566948Listed by: RE/MAX INNOVATIONS - New
 $205,000Active0 Acres
$205,000Active0 Acres13316 Winner's Circle, Smithville, MO 64089
MLS# 2566950Listed by: RE/MAX INNOVATIONS
