16715 N Dundee Road, Smithville, MO 64089
Local realty services provided by:Better Homes and Gardens Real Estate Kansas City Homes
16715 N Dundee Road,Smithville, MO 64089
$538,900
- 4 Beds
- 4 Baths
- 2,358 sq. ft.
- Single family
- Pending
Listed by: abby powers
Office: the real estate store llc.
MLS#:2467712
Source:MOKS_HL
Price summary
- Price:$538,900
- Price per sq. ft.:$228.54
- Monthly HOA dues:$20.83
About this home
Country Charm, Easy Living, Lakeside Bliss — it's all waiting for you at 16715 N Dundee Rd in Diamond Creek.
Step into The Magnolia, an award-winning home by Legacy Homes of KC that blends thoughtful design with everyday livability. Professionally designed interiors, warm neutral finishes, and an open-concept layout make this home as functional as it is beautiful.
With 4 spacious bedrooms, 3.1 bathrooms, a dedicated home office on the main level, and a generous 3-car garage, there’s room for everyone and everything. The entertainer’s kitchen is the true heart of the home, seamlessly connecting to the great room, dining space, and covered porch — ideal for hosting friends or enjoying peaceful mornings with a view.
Retreat upstairs to a private primary suite with a spa-like bath, while secondary bedrooms offer walk-in closets and access to full baths. A full unfinished basement is ready for your personal touch — gym, media room, or additional living space.
Living in Diamond Creek means you’re surrounded by natural beauty and everyday convenience. Enjoy wildlife sightings, scenic walking areas, and Smithville Lake just minutes away. You're also close to downtown Smithville’s shops and restaurants, with quick access to major highways, KCI Airport (15 min), and downtown Kansas City (20 min).
Contact an agent
Home facts
- Listing ID #:2467712
- Added:678 day(s) ago
- Updated:November 11, 2025 at 09:09 AM
Rooms and interior
- Bedrooms:4
- Total bathrooms:4
- Full bathrooms:3
- Half bathrooms:1
- Living area:2,358 sq. ft.
Heating and cooling
- Cooling:Electric
- Heating:Natural Gas
Structure and exterior
- Roof:Composition
- Building area:2,358 sq. ft.
Schools
- High school:Smithville
- Middle school:Smithville
- Elementary school:Maple
Utilities
- Water:City/Public
- Sewer:Public Sewer
Finances and disclosures
- Price:$538,900
- Price per sq. ft.:$228.54
New listings near 16715 N Dundee Road
 $340,000Pending3 beds 2 baths1,348 sq. ft.
$340,000Pending3 beds 2 baths1,348 sq. ft.19925 F Highway, Smithville, MO 64089
MLS# 2584769Listed by: CHARTWELL REALTY LLC- New
 $530,000Active4 beds 3 baths2,313 sq. ft.
$530,000Active4 beds 3 baths2,313 sq. ft.409 Sixth Street, Smithville, MO 64089
MLS# 2585331Listed by: PLATINUM REALTY LLC - New
 $430,000Active5 beds 3 baths2,509 sq. ft.
$430,000Active5 beds 3 baths2,509 sq. ft.1402 NE 182nd Street, Smithville, MO 64089
MLS# 2585178Listed by: REAL BROKER, LLC  $479,500Pending4 beds 3 baths2,430 sq. ft.
$479,500Pending4 beds 3 baths2,430 sq. ft.2007 NE 196th Place, Smithville, MO 64089
MLS# 2585333Listed by: REALTY EXECUTIVES $348,000Active4 beds 3 baths2,124 sq. ft.
$348,000Active4 beds 3 baths2,124 sq. ft.109 Bridgeport Drive, Smithville, MO 64089
MLS# 2583404Listed by: KELLER WILLIAMS KC NORTH- New
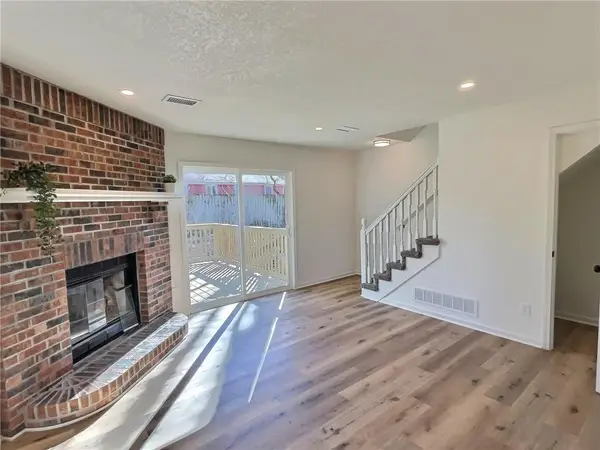 $185,000Active2 beds 2 baths1,050 sq. ft.
$185,000Active2 beds 2 baths1,050 sq. ft.309B E Main Street #B, Smithville, MO 64089
MLS# 2585084Listed by: 1ST CLASS REAL ESTATE KC - New
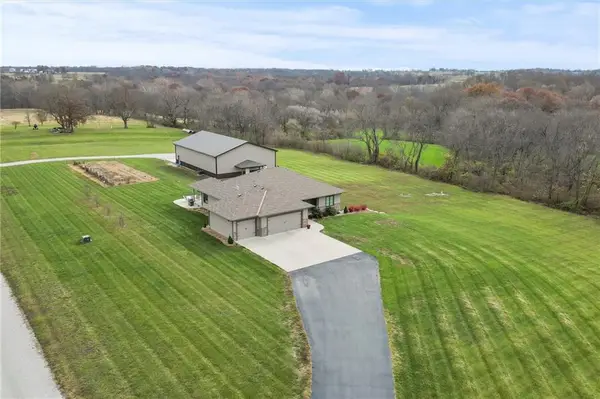 $1,975,000Active4 beds 4 baths3,082 sq. ft.
$1,975,000Active4 beds 4 baths3,082 sq. ft.7803 NE 160th Terrace, Smithville, MO 64089
MLS# 2584585Listed by: KC REALTORS LLC 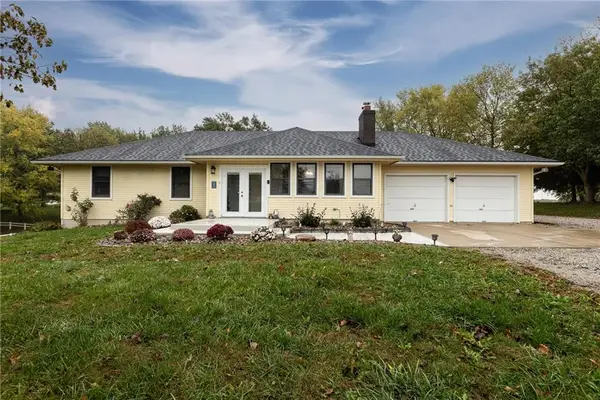 $469,900Active4 beds 3 baths2,416 sq. ft.
$469,900Active4 beds 3 baths2,416 sq. ft.17135 Smith Road, Smithville, MO 64089
MLS# 2584590Listed by: REECENICHOLS-KCN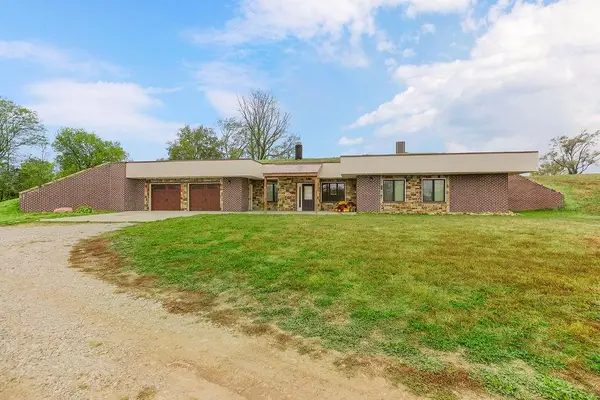 $675,000Active3 beds 2 baths1,900 sq. ft.
$675,000Active3 beds 2 baths1,900 sq. ft.2635 Second Creek Road, Smithville, MO 64089
MLS# 2584165Listed by: KELLER WILLIAMS KC NORTH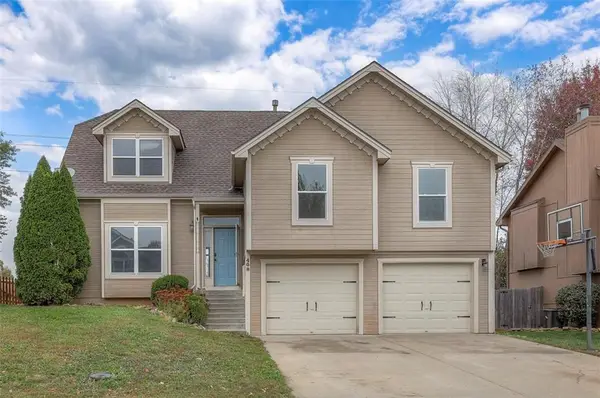 $360,000Pending4 beds 3 baths2,233 sq. ft.
$360,000Pending4 beds 3 baths2,233 sq. ft.408 Shannon Avenue, Smithville, MO 64089
MLS# 2583386Listed by: KW KANSAS CITY METRO
