205 Ashmont Drive, Smithville, MO 64089
Local realty services provided by:Better Homes and Gardens Real Estate Kansas City Homes
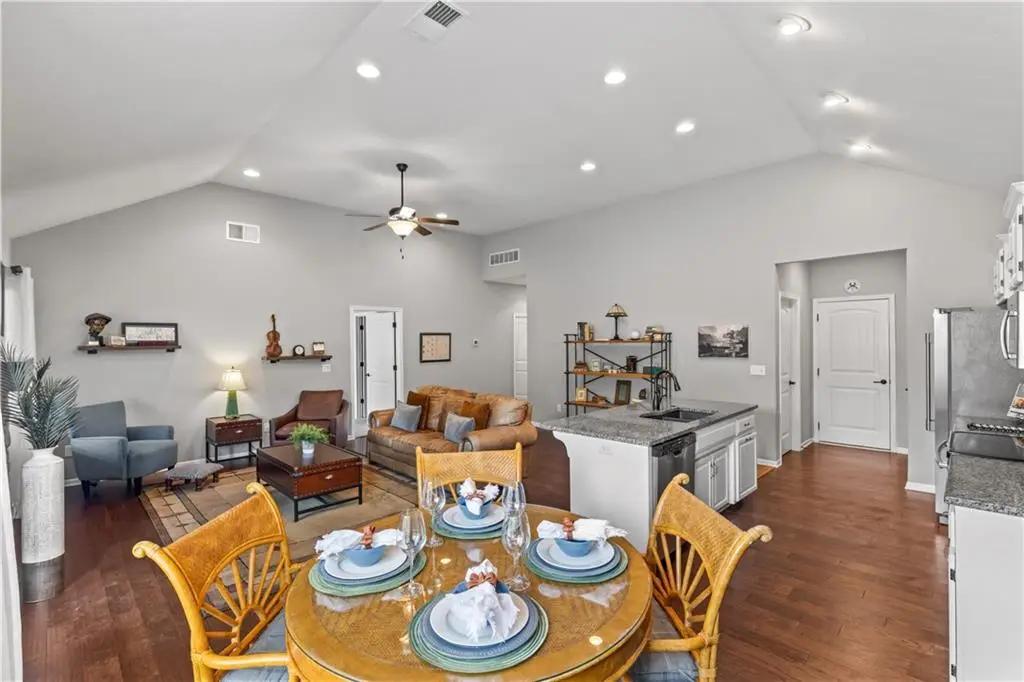
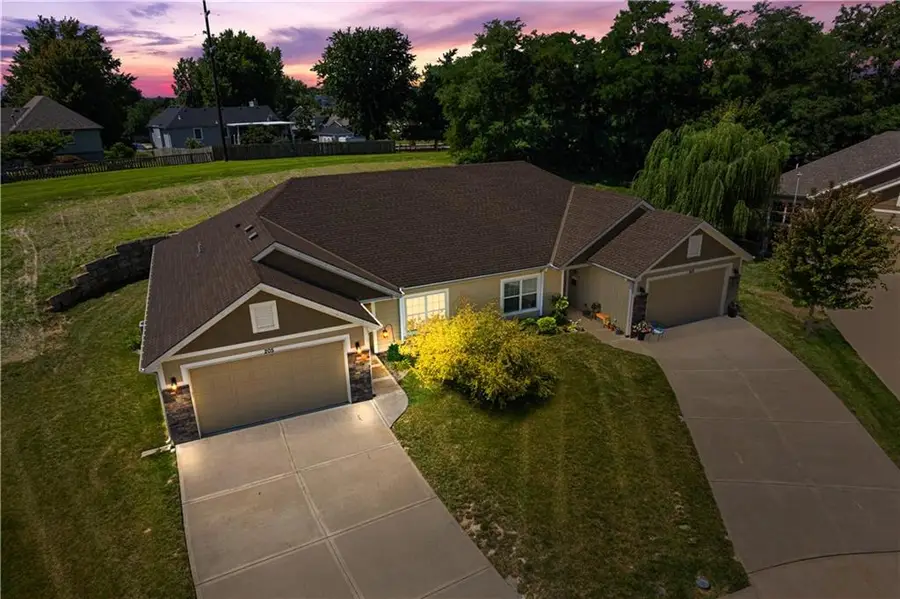
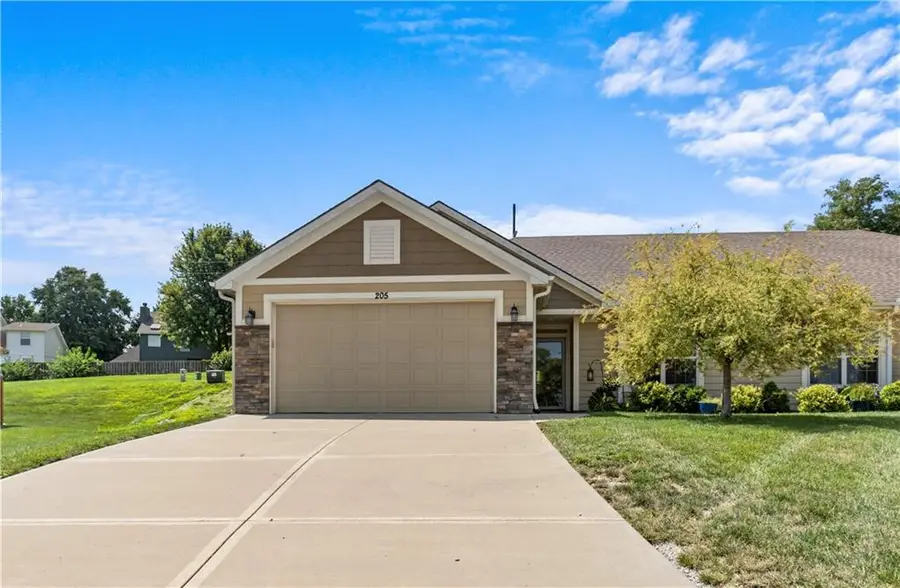
Listed by:janelle duncan
Office:realty one group esteem
MLS#:2567252
Source:MOKS_HL
Price summary
- Price:$299,900
- Price per sq. ft.:$222.64
- Monthly HOA dues:$115
About this home
Enjoy maintenance-provided living in this immaculate 2-bedroom, 2-bath ranch townhome! The open-concept layout features gorgeous hardwood floors, soaring vaulted ceilings, and a cozy fireplace. The spacious kitchen offers crisp white cabinets, granite countertops, and a seamless flow into the bright living area.
The primary bedroom includes a private en-suite with tiled shower and walk-in closet. Laundry is conveniently located just off the kitchen. Step onto the screened-in back patio with no neighbors behind or on one side—perfect for peaceful outdoor living.
A large 2-car garage provides ample storage. You can’t beat this location less than 2 miles from Smithville’s shopping and dining and under 5 miles to Smithville Lake, where you’ll find a marina, beach, golf course, trails, and more. $115/m HOA covers mowing, snow removal, and exterior maintenance—making this move-in ready gem the total package!
Contact an agent
Home facts
- Year built:2018
- Listing Id #:2567252
- Added:7 day(s) ago
- Updated:August 14, 2025 at 05:43 PM
Rooms and interior
- Bedrooms:2
- Total bathrooms:2
- Full bathrooms:2
- Living area:1,347 sq. ft.
Heating and cooling
- Cooling:Electric, Heat Pump
- Heating:Forced Air Gas
Structure and exterior
- Roof:Composition
- Year built:2018
- Building area:1,347 sq. ft.
Schools
- High school:Smithville
- Middle school:Smithville
- Elementary school:Smithville
Utilities
- Water:City/Public
- Sewer:Public Sewer
Finances and disclosures
- Price:$299,900
- Price per sq. ft.:$222.64
New listings near 205 Ashmont Drive
- New
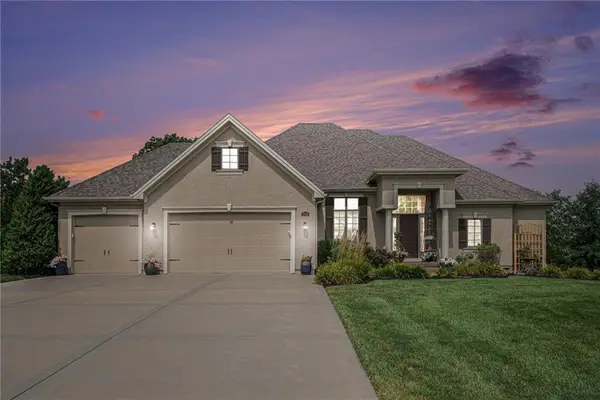 $650,000Active4 beds 3 baths3,522 sq. ft.
$650,000Active4 beds 3 baths3,522 sq. ft.7118 NE 134th Street, Smithville, MO 64089
MLS# 2569017Listed by: REECENICHOLS-KCN - Open Sat, 2 to 5pm
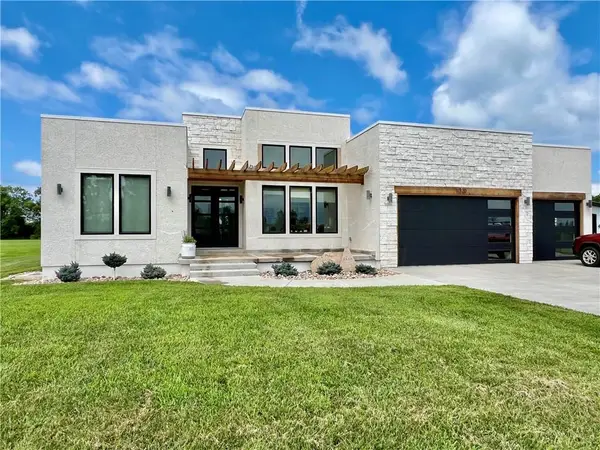 $1,500,000Active4 beds 4 baths4,100 sq. ft.
$1,500,000Active4 beds 4 baths4,100 sq. ft.6320 NE 164th Street, Smithville, MO 64089
MLS# 2566466Listed by: KELLER WILLIAMS KC NORTH 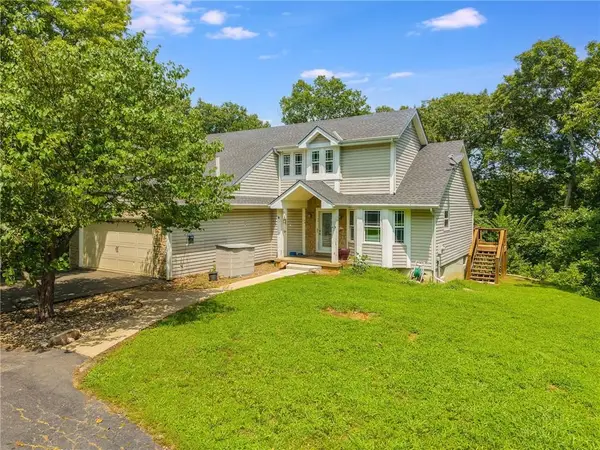 $1,200,000Active3 beds 3 baths2,301 sq. ft.
$1,200,000Active3 beds 3 baths2,301 sq. ft.5500 West Gale Road, Smithville, MO 64089
MLS# 2565476Listed by: UNITED REAL ESTATE KANSAS CITY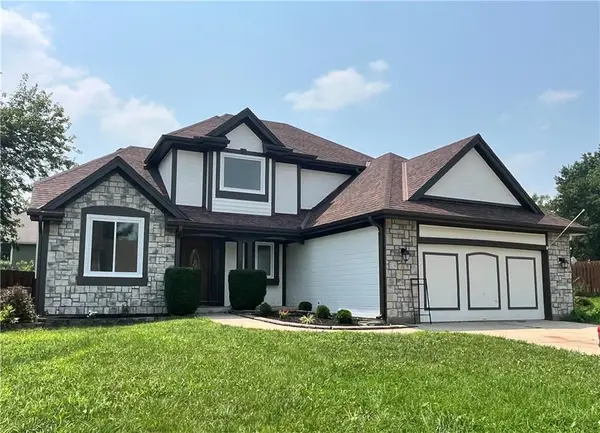 $385,000Pending4 beds 4 baths2,500 sq. ft.
$385,000Pending4 beds 4 baths2,500 sq. ft.101 Amaryllis Circle, Smithville, MO 64089
MLS# 2566435Listed by: 1ST CLASS REAL ESTATE KC- New
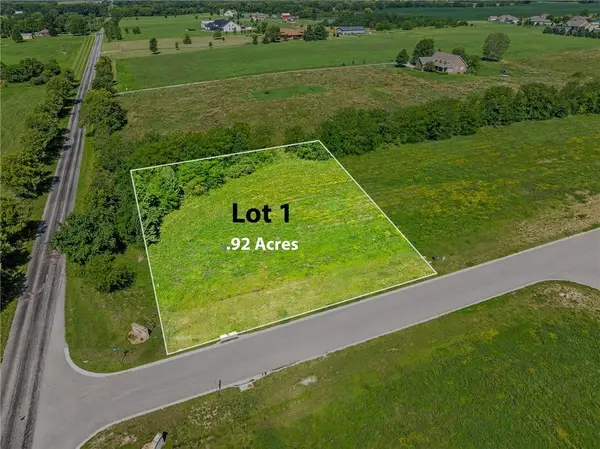 $190,000Active0 Acres
$190,000Active0 Acres13212 Winner's Circle, Smithville, MO 64089
MLS# 2566935Listed by: RE/MAX INNOVATIONS - New
 $190,000Active0 Acres
$190,000Active0 Acres13300 Winner's Circle, Smithville, MO 64089
MLS# 2566939Listed by: RE/MAX INNOVATIONS - New
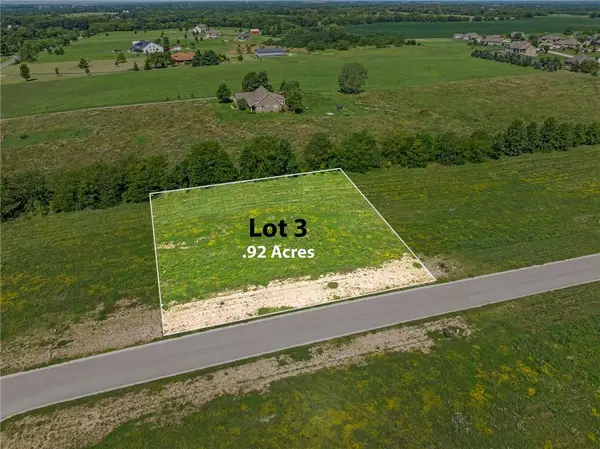 $195,000Active0 Acres
$195,000Active0 Acres13304 Winner's Circle, Smithville, MO 64089
MLS# 2566945Listed by: RE/MAX INNOVATIONS - New
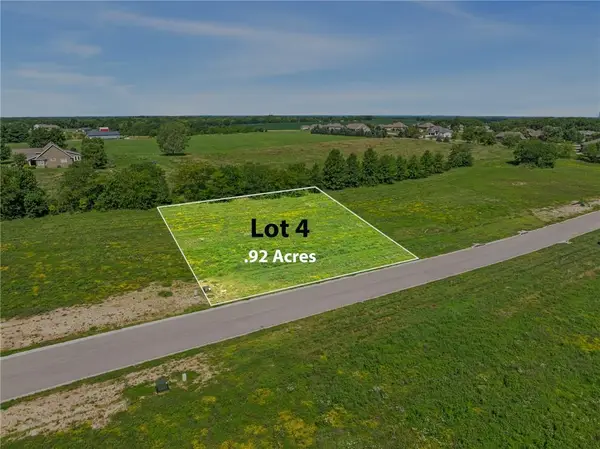 $195,000Active0 Acres
$195,000Active0 Acres13308 Winner's Circle, Smithville, MO 64089
MLS# 2566946Listed by: RE/MAX INNOVATIONS - New
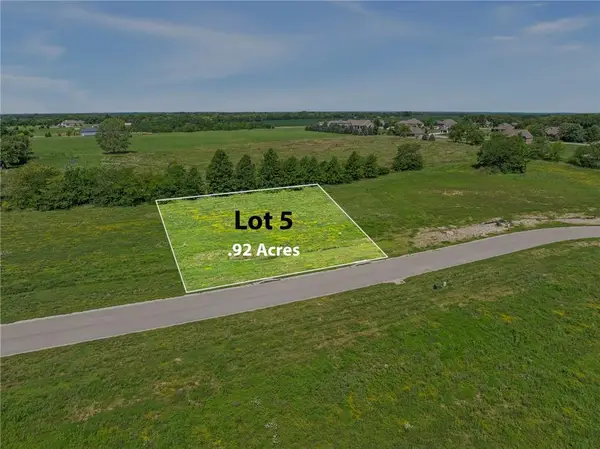 $195,000Active0 Acres
$195,000Active0 Acres13312 Winner's Circle, Smithville, MO 64089
MLS# 2566948Listed by: RE/MAX INNOVATIONS - New
 $205,000Active0 Acres
$205,000Active0 Acres13316 Winner's Circle, Smithville, MO 64089
MLS# 2566950Listed by: RE/MAX INNOVATIONS
