402 Fifth Street, Smithville, MO 64089
Local realty services provided by:Better Homes and Gardens Real Estate Kansas City Homes
402 Fifth Street,Smithville, MO 64089
$265,000
- 4 Beds
- 2 Baths
- 2,308 sq. ft.
- Single family
- Active
Listed by: eric craig team
Office: keller williams kc north
MLS#:2461980
Source:Bay East, CCAR, bridgeMLS
Price summary
- Price:$265,000
- Price per sq. ft.:$114.82
About this home
Take Advantage of the Square Feet for the Price Just Minutes to Downtown Smithville Shoppes, Dining, The Winery, & More! Step Inside & Imagine Everything You can Do Here to Make this Your Forever Home! 4 Bedrooms Plus Non-Conforming, Possible 5th. Spacious Living Room Boasting Hardwoods & Unique Masonry Fireplace, Sitting Room for Additional Living or Flex Space, Formal Dining Room, Galley Kitchen w/Stainless Steel Appliances **ALL STAY** w/Eat In Breakfast Nook, Main Level Bedroom for Guests or Your Live-In Parents who Can't do Steps & Laundry Closet Right Around the Corner *Washer/Dryer Stay TOO*! The Upper Level Hosts the Expansive Master Suite w/Walk In Closet & Full Bath, a Secondary Bedroom & Perfect Amounts of Closet Space for Storage! The Large Unfinished Stone Basement Is Space for Additional Storage & the Garage. Situated on Just Shy of Half an Acre Right in Town, this Corner Lot Property also Hosts a Storage Shed for Your Outdoor Toys & Lawn Equipment! A MUST SEE!
Contact an agent
Home facts
- Year built:1933
- Listing ID #:2461980
- Added:832 day(s) ago
- Updated:February 12, 2026 at 06:33 PM
Rooms and interior
- Bedrooms:4
- Total bathrooms:2
- Full bathrooms:2
- Living area:2,308 sq. ft.
Heating and cooling
- Cooling:Electric
- Heating:Forced Air Gas
Structure and exterior
- Roof:Composition
- Year built:1933
- Building area:2,308 sq. ft.
Schools
- High school:Smithville
- Middle school:Smithville
- Elementary school:Maple
Utilities
- Water:City/Public
- Sewer:City/Public
Finances and disclosures
- Price:$265,000
- Price per sq. ft.:$114.82
- Tax amount:$2,165
New listings near 402 Fifth Street
- New
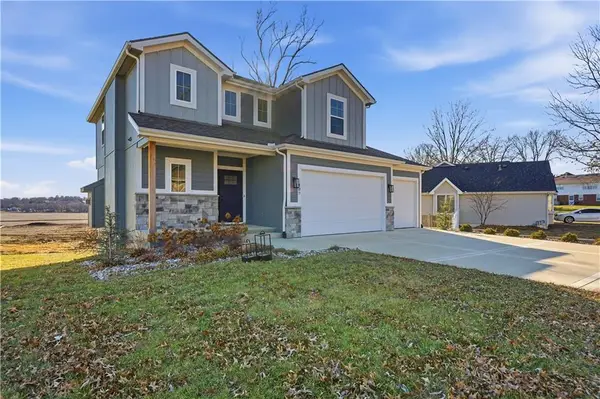 $499,900Active4 beds 4 baths2,024 sq. ft.
$499,900Active4 beds 4 baths2,024 sq. ft.407 Sixth Street, Smithville, MO 64089
MLS# 2598439Listed by: BLUE BRIDGE REALTY LLC - New
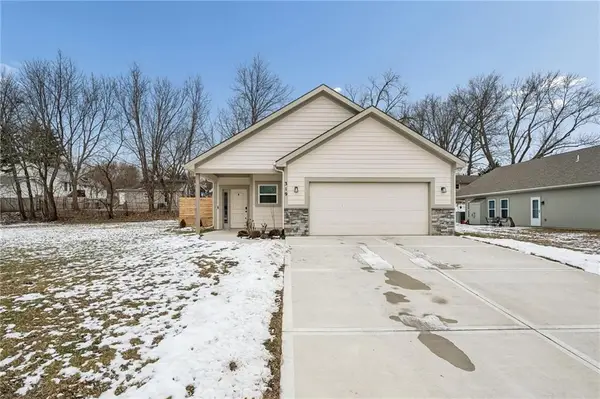 $350,000Active3 beds 2 baths1,478 sq. ft.
$350,000Active3 beds 2 baths1,478 sq. ft.319 E Meadow Street, Smithville, MO 64089
MLS# 2598912Listed by: HOMESMART LEGACY 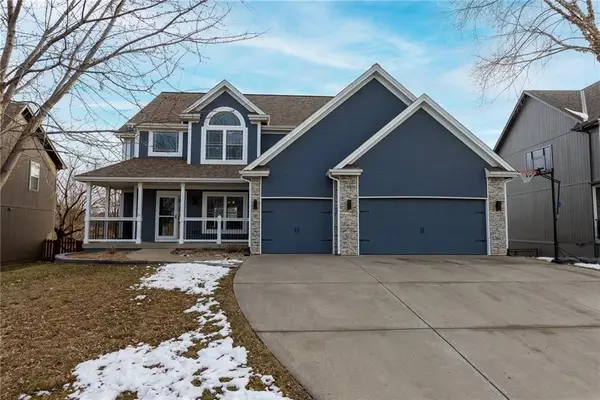 $585,000Pending4 beds 5 baths3,422 sq. ft.
$585,000Pending4 beds 5 baths3,422 sq. ft.17811 Greyhawke Ridge Drive, Smithville, MO 64089
MLS# 2600723Listed by: REAL BROKER, LLC- New
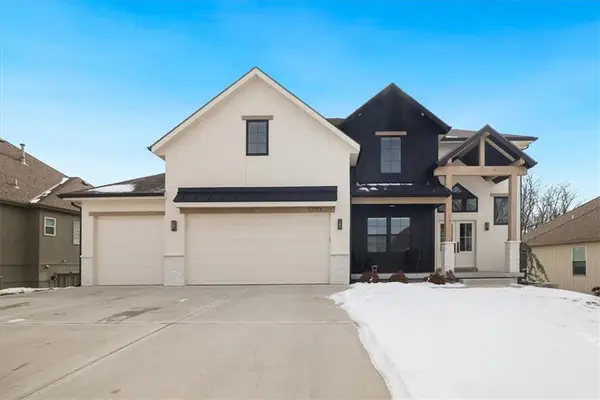 $809,000Active5 beds 5 baths4,100 sq. ft.
$809,000Active5 beds 5 baths4,100 sq. ft.17711 Mission Ridge N/a, Smithville, MO 64089
MLS# 2599360Listed by: EXIT REALTY PROFESSIONALS 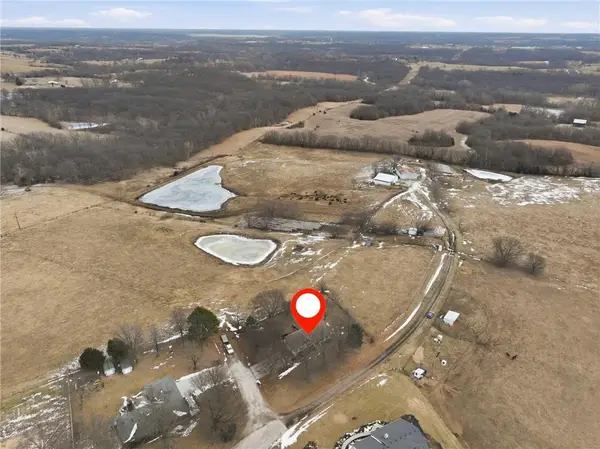 $499,950Active3 beds 3 baths2,525 sq. ft.
$499,950Active3 beds 3 baths2,525 sq. ft.3910 Carter Drive, Smithville, MO 64089
MLS# 2598552Listed by: WEST VILLAGE REALTY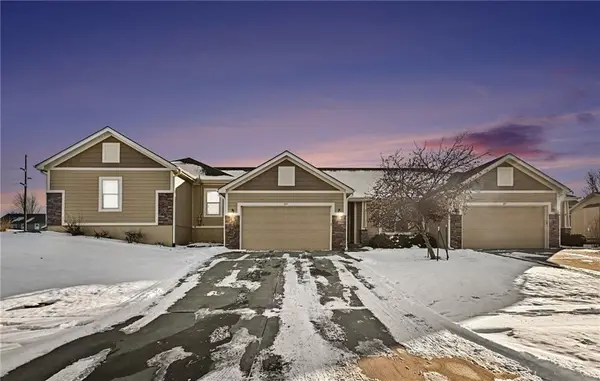 $364,900Active2 beds 3 baths2,314 sq. ft.
$364,900Active2 beds 3 baths2,314 sq. ft.217 Ashmont Drive, Smithville, MO 64089
MLS# 2596115Listed by: REECENICHOLS-KCN- Open Sat, 10am to 12pmNew
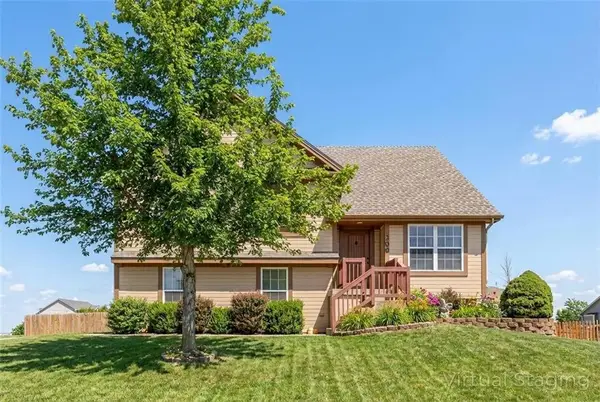 $349,000Active3 beds 3 baths1,870 sq. ft.
$349,000Active3 beds 3 baths1,870 sq. ft.300 NE 192nd Terrace, Smithville, MO 64089
MLS# 2598738Listed by: PLATINUM REALTY LLC 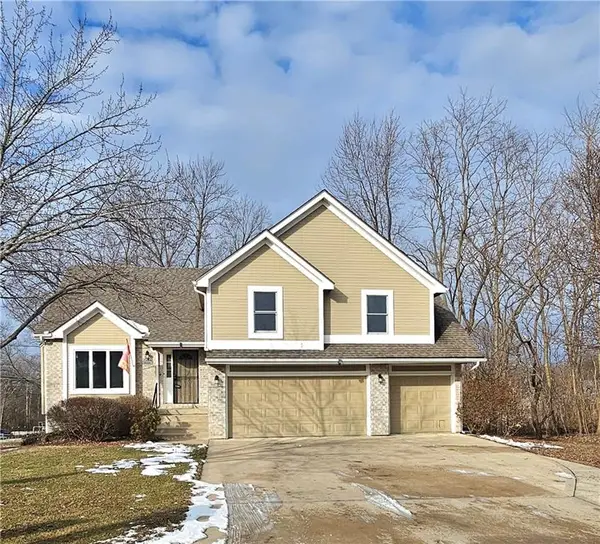 $395,000Active4 beds 3 baths2,600 sq. ft.
$395,000Active4 beds 3 baths2,600 sq. ft.108 Cedar Street, Smithville, MO 64089
MLS# 2598656Listed by: KC REALTORS LLC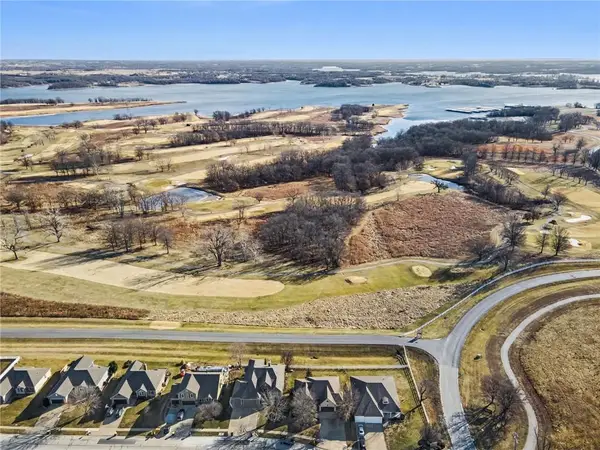 $499,000Active4 beds 4 baths3,238 sq. ft.
$499,000Active4 beds 4 baths3,238 sq. ft.18003 Rollins Drive, Smithville, MO 64089
MLS# 2597223Listed by: SHOW-ME REAL ESTATE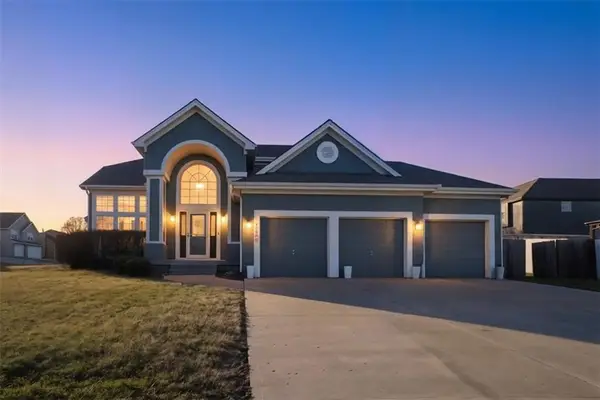 $489,900Active4 beds 4 baths2,218 sq. ft.
$489,900Active4 beds 4 baths2,218 sq. ft.18002 Rollins Drive, Smithville, MO 64089
MLS# 2597669Listed by: KELLER WILLIAMS KC NORTH

