405 Newport Drive, Smithville, MO 64089
Local realty services provided by:Better Homes and Gardens Real Estate Kansas City Homes
405 Newport Drive,Smithville, MO 64089
$335,000
- 3 Beds
- 3 Baths
- 1,790 sq. ft.
- Single family
- Pending
Upcoming open houses
- Sat, Aug 3012:00 pm - 02:00 pm
Listed by:eric craig team
Office:reecenichols-kcn
MLS#:2569904
Source:MOKS_HL
Price summary
- Price:$335,000
- Price per sq. ft.:$187.15
- Monthly HOA dues:$21
About this home
Nestled in the heart of Smithville, Missouri, this move-in ready home is waiting to be yours. Step inside and you’re greeted by stairs leading to a bright and spacious living room filled with natural light. The living room flows seamlessly into the dining area, offering plenty of space for family dinners or entertaining friends. A sliding door connects the dining room to your outdoor porch—perfect for stargazing or enjoying Smithville’s stunning sunsets.
The kitchen features warm wood cabinetry, a new tile backsplash, and stainless steel appliances, making it both functional and stylish. On the main floor, the primary suite offers a full bathroom with double sinks and a walk-in closet. Two additional bedrooms and another full bath provide the perfect setup for family or guests.
Downstairs, you’ll find an expansive family room with a cozy fireplace, plus a convenient full bath and a dedicated office space ideal for working from home. The lower level also includes a utility room, two-car garage, and walk-out access to a concrete patio and fenced backyard—perfect for kids or pets.
Recent updates include a new dishwasher, oven, washer, and dryer—all staying with the home. With plenty of space, thoughtful updates, and a welcoming layout, 405 Newport Drive is ready for its next chapter.
Contact an agent
Home facts
- Year built:1994
- Listing ID #:2569904
- Added:5 day(s) ago
- Updated:August 30, 2025 at 07:45 PM
Rooms and interior
- Bedrooms:3
- Total bathrooms:3
- Full bathrooms:2
- Half bathrooms:1
- Living area:1,790 sq. ft.
Heating and cooling
- Cooling:Electric, Heat Pump
- Heating:Heat Pump
Structure and exterior
- Roof:Composition
- Year built:1994
- Building area:1,790 sq. ft.
Schools
- High school:Smithville
- Middle school:Smithville
- Elementary school:Eagle Heights
Utilities
- Water:City/Public
- Sewer:Public Sewer
Finances and disclosures
- Price:$335,000
- Price per sq. ft.:$187.15
New listings near 405 Newport Drive
- Open Sun, 11am to 1pmNew
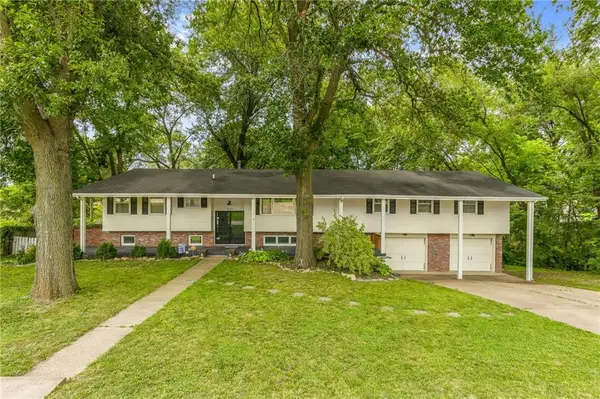 $385,000Active4 beds 3 baths3,300 sq. ft.
$385,000Active4 beds 3 baths3,300 sq. ft.532 Maple Avenue, Smithville, MO 64089
MLS# 2572000Listed by: RE/MAX REVOLUTION - New
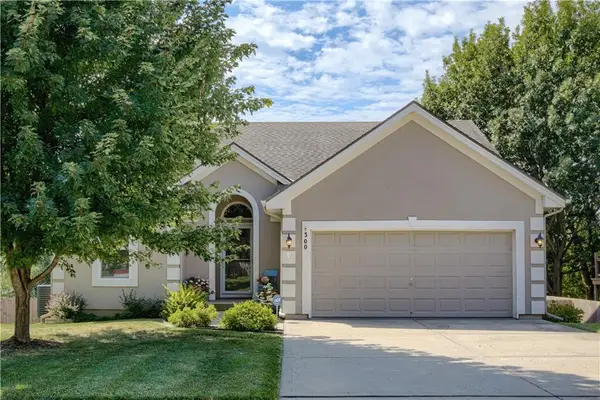 $374,900Active3 beds 3 baths2,270 sq. ft.
$374,900Active3 beds 3 baths2,270 sq. ft.300 Porter Drive, Smithville, MO 64089
MLS# 2571765Listed by: PLATINUM REALTY LLC - Open Sun, 1 to 3pmNew
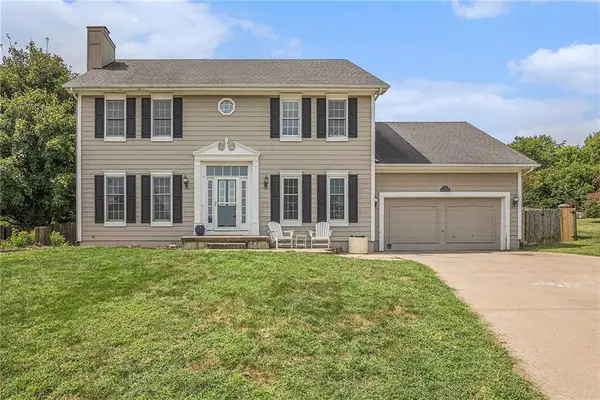 $400,000Active5 beds 4 baths3,212 sq. ft.
$400,000Active5 beds 4 baths3,212 sq. ft.111 Wisteria Court, Smithville, MO 64089
MLS# 2571441Listed by: REECENICHOLS-KCN 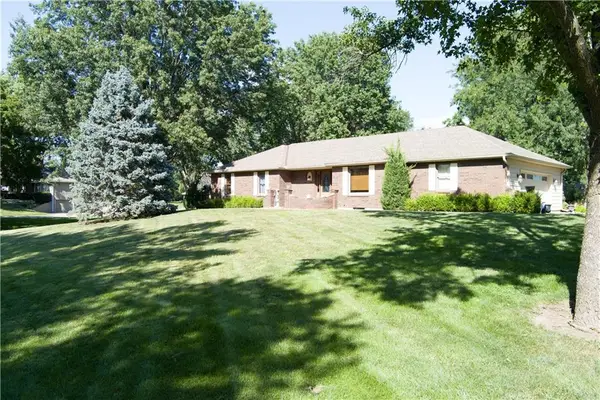 $349,900Pending3 beds 2 baths2,580 sq. ft.
$349,900Pending3 beds 2 baths2,580 sq. ft.18105 Marcus Road, Smithville, MO 64089
MLS# 2570252Listed by: REAL BROKER, LLC- New
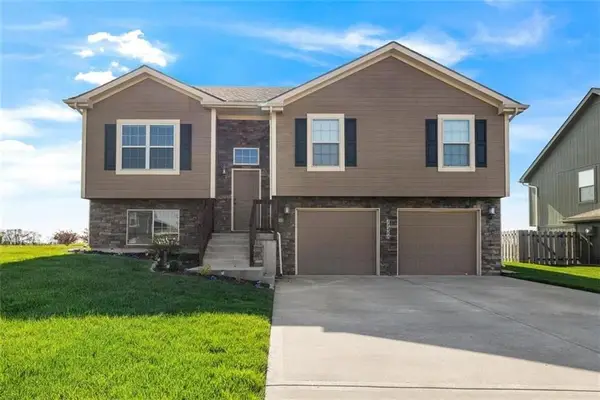 $459,900Active4 beds 3 baths1,958 sq. ft.
$459,900Active4 beds 3 baths1,958 sq. ft.18410 Rock Creek Drive, Smithville, MO 64089
MLS# 2555359Listed by: KELLER WILLIAMS KC NORTH 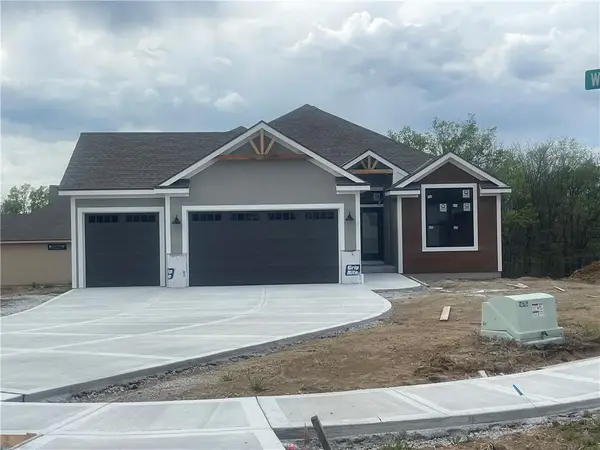 $644,418Pending4 beds 3 baths2,694 sq. ft.
$644,418Pending4 beds 3 baths2,694 sq. ft.508 Blackhawke Drive, Smithville, MO 64089
MLS# 2570664Listed by: KELLER WILLIAMS KC NORTH- New
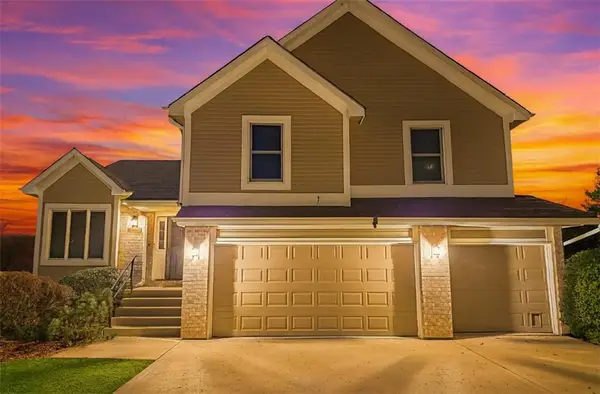 $469,000Active4 beds 3 baths2,600 sq. ft.
$469,000Active4 beds 3 baths2,600 sq. ft.108 Cedar Street, Smithville, MO 64089
MLS# 2570187Listed by: KELLER WILLIAMS PLATINUM PRTNR - New
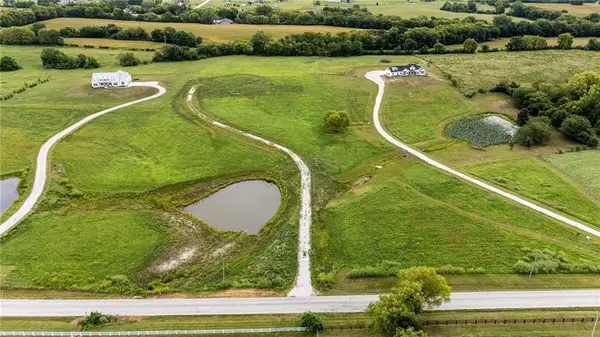 $350,000Active0 Acres
$350,000Active0 AcresLOT 4 Whb Road, Smithville, MO 64089
MLS# 2570344Listed by: UNITED REAL ESTATE KANSAS CITY - New
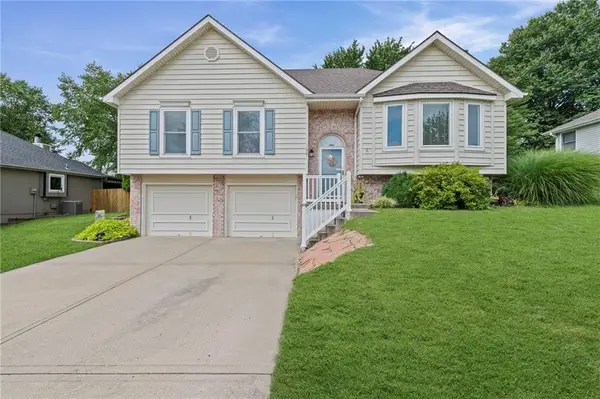 $325,000Active3 beds 3 baths1,394 sq. ft.
$325,000Active3 beds 3 baths1,394 sq. ft.108 Sumac Street, Smithville, MO 64089
MLS# 2570102Listed by: DREAM PROPERTIES REAL ESTATE
