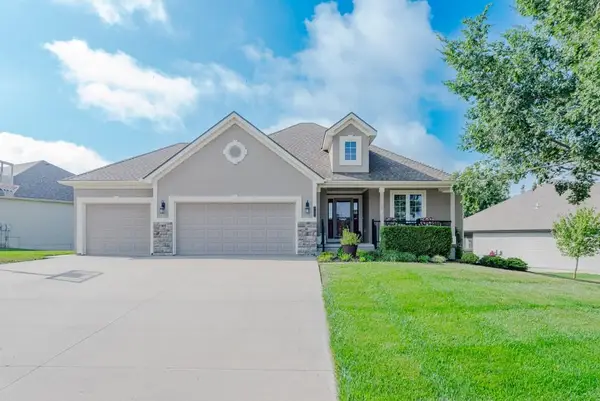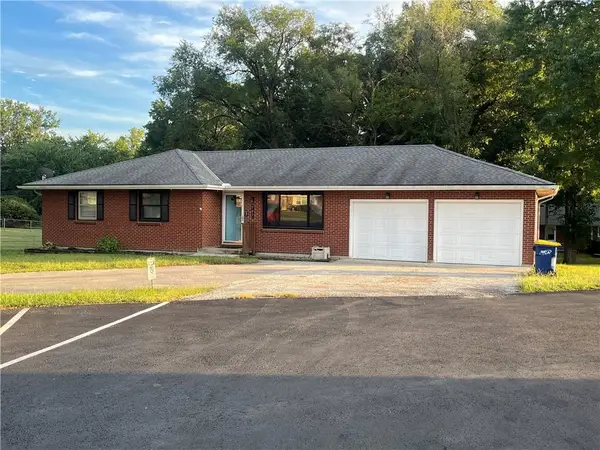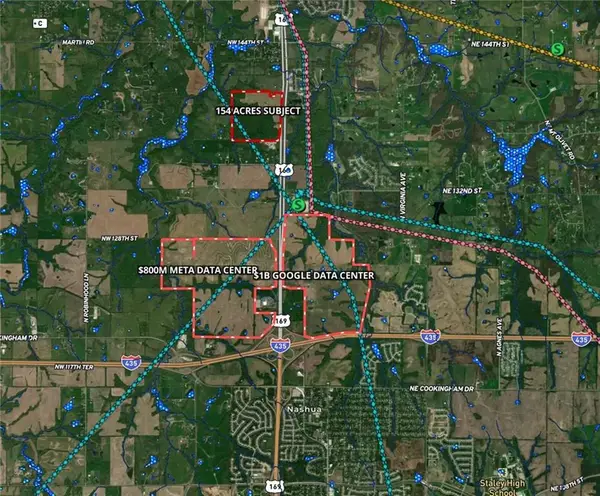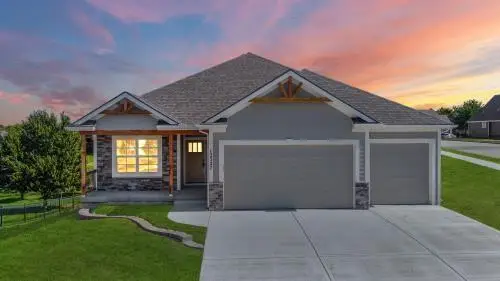502 Dundee Road, Smithville, MO 64089
Local realty services provided by:Better Homes and Gardens Real Estate Kansas City Homes
502 Dundee Road,Smithville, MO 64089
$219,900
- 2 Beds
- 2 Baths
- 960 sq. ft.
- Single family
- Active
Listed by:eric craig team
Office:reecenichols-kcn
MLS#:2566498
Source:MOKS_HL
Price summary
- Price:$219,900
- Price per sq. ft.:$229.06
About this home
PRICE REDUCED! Repairs made from Inspection Report with the biggest being the Sewer Line replacement from the house to the main. Welcome to 502 Dundee Road, a charming 2-bedroom, 1.5-bath home with the perfect rustic cabin feel. From the front, you'll notice the spacious two-car garage and covered 25x25 carport, ideal for multiple vehicles or recreational toys. Step inside and you're welcomed by a cozy living room filled with natural light, featuring beautiful wood ceilings and custom wood details that carry into the kitchen. The kitchen is a true highlight with stained wood cabinetry, stainless steel appliances, and a unique peninsula with sliding barn door-style cabinets overlooking the living room, making it perfect for entertaining.
From the kitchen, walk out to the wooden back deck and enjoy your large, fenced-in backyard, complete with a 12x18 storage shed for all your outdoor essentials. Inside, you’ll find two inviting bedrooms. The first is spacious with two large windows, providing perfect natural light, and a sliding door walk-in closet. The main bathroom across the hall features a custom walk-in shower. The primary bedroom at the end of the hall offers an ensuite half bathroom for added convenience.
Downstairs, the large garage/basement area provides endless possibilities for storage, a workshop, or a car enthusiast’s dream space. This home has been well cared for with important updates, including a new HVAC system in 2023, a metal roof installed in 2017, new sump pump in 2024, updated windows in 2016, siding replaced in 2017, and the addition of an outbuilding for extra storage.
If you’re looking for a home that blends rustic charm with modern updates and functional spaces, 502 Dundee Road is ready to welcome you home.
Contact an agent
Home facts
- Year built:1970
- Listing ID #:2566498
- Added:55 day(s) ago
- Updated:September 25, 2025 at 12:33 PM
Rooms and interior
- Bedrooms:2
- Total bathrooms:2
- Full bathrooms:1
- Half bathrooms:1
- Living area:960 sq. ft.
Heating and cooling
- Cooling:Electric
- Heating:Natural Gas
Structure and exterior
- Roof:Metal
- Year built:1970
- Building area:960 sq. ft.
Schools
- High school:Smithville
- Middle school:Smithville
- Elementary school:Horizon
Utilities
- Water:City/Public
- Sewer:Public Sewer
Finances and disclosures
- Price:$219,900
- Price per sq. ft.:$229.06
New listings near 502 Dundee Road
- New
 $550,000Active4 beds 3 baths2,261 sq. ft.
$550,000Active4 beds 3 baths2,261 sq. ft.17902 Greyhawke Ridge, Smithville, MO 64089
MLS# 2576265Listed by: KELLER WILLIAMS KC NORTH - New
 $355,000Active0 Acres
$355,000Active0 Acres0000 S 169 Highway, Smithville, MO 64089
MLS# 2576593Listed by: REECENICHOLS-KCN - New
 $280,000Active3 beds 3 baths2,300 sq. ft.
$280,000Active3 beds 3 baths2,300 sq. ft.702 Quincy Boulevard, Smithville, MO 64089
MLS# 2576836Listed by: REALTY ONE GROUP ENCOMPASS - New
 $317,900Active3 beds 2 baths1,200 sq. ft.
$317,900Active3 beds 2 baths1,200 sq. ft.1110 Buttercup Street, Smithville, MO 64089
MLS# 2574494Listed by: RE/MAX AREA REAL ESTATE  $430,000Pending4 beds 4 baths3,138 sq. ft.
$430,000Pending4 beds 4 baths3,138 sq. ft.902 Aspen Drive, Smithville, MO 64089
MLS# 2574539Listed by: EXP REALTY LLC $330,000Pending3 beds 3 baths2,415 sq. ft.
$330,000Pending3 beds 3 baths2,415 sq. ft.220 Woodhaven Drive, Smithville, MO 64089
MLS# 2575939Listed by: REECENICHOLS-KCN $435,000Pending3 beds 4 baths2,483 sq. ft.
$435,000Pending3 beds 4 baths2,483 sq. ft.407 Amesbury Drive, Smithville, MO 64089
MLS# 2575910Listed by: REECENICHOLS-KCN- New
 $1Active0 Acres
$1Active0 Acres136th Street, Smithville, MO 64089
MLS# 2575876Listed by: KELLER WILLIAMS REALTY PARTNERS INC. - New
 $629,900Active4 beds 3 baths2,732 sq. ft.
$629,900Active4 beds 3 baths2,732 sq. ft.504 Blackhawke Drive, Smithville, MO 64089
MLS# 2575631Listed by: KELLER WILLIAMS KC NORTH - New
 $629,900Active4 beds 3 baths2,553 sq. ft.
$629,900Active4 beds 3 baths2,553 sq. ft.506 Blackhawke Drive, Smithville, MO 64089
MLS# 2575620Listed by: KELLER WILLIAMS KC NORTH
