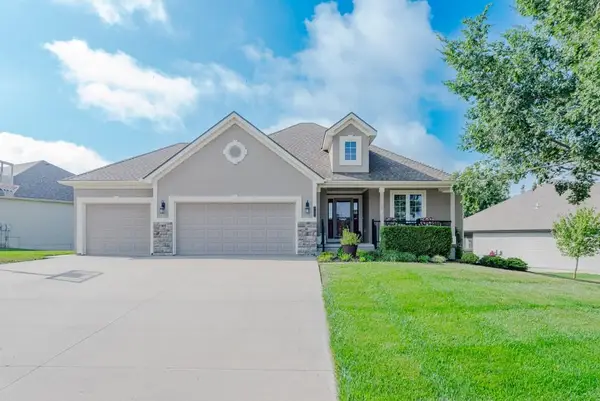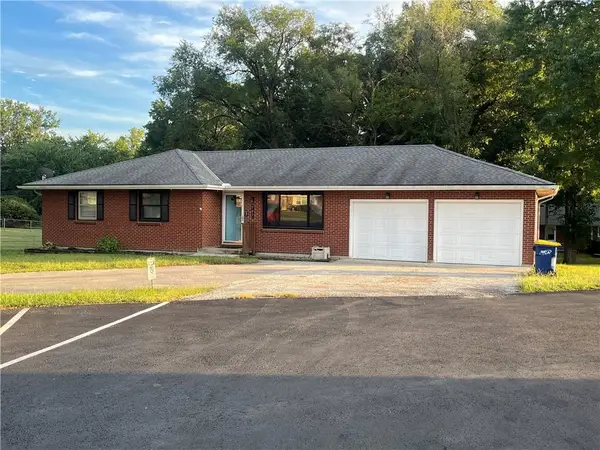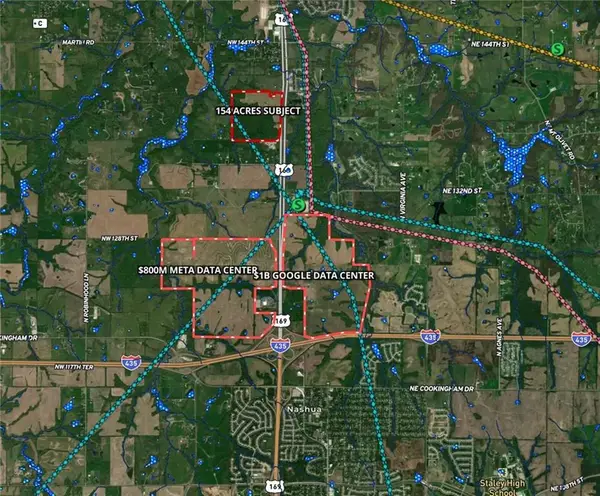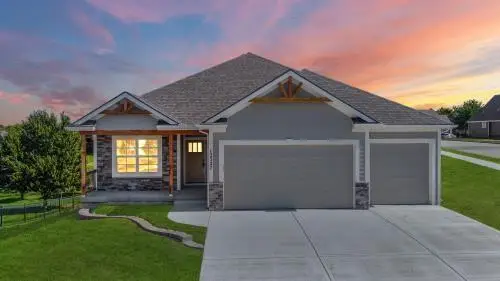614 Harborview Drive, Smithville, MO 64089
Local realty services provided by:Better Homes and Gardens Real Estate Kansas City Homes
614 Harborview Drive,Smithville, MO 64089
$475,000
- 4 Beds
- 4 Baths
- 3,223 sq. ft.
- Single family
- Pending
Listed by:megan alexander
Office:exp realty llc.
MLS#:2565411
Source:MOKS_HL
Price summary
- Price:$475,000
- Price per sq. ft.:$147.38
About this home
Nestled in the sought-after Harborview Subdivision, this immaculate 4-bedroom, 3.5-bathroom home offers the perfect blend of modern elegance and cozy comfort. This residence is designed for those who value quality, space, and style. The spacious open-concept floor plan seamlessly blends living and dining spaces, featuring beautiful hardwood floors and exposed wood beams that run throughout the home, creating a warm and inviting atmosphere. The well-appointed kitchen is a dream for home cooks and entertainers alike, with sleek stainless steel appliances and plenty of counter space. The master suite is a true retreat, offering ample space and natural light, providing a peaceful space to relax and unwind. Step outside and enjoy a beautifully landscaped, fenced-in backyard that offers plenty of room for entertaining, playing, or simply relaxing. The firepit area is perfect for cozy evenings outdoors, while the expansive yard provides ample space for various activities. The 3-car garage offers abundant space for your vehicles, storage, or even a workshop, ensuring that all your needs are met. This home has been meticulously maintained, featuring high-end finishes and thoughtful design throughout. Don’t miss the opportunity to make this stunning property your new home in the desirable Harborview Subdivision.
Contact an agent
Home facts
- Year built:1987
- Listing ID #:2565411
- Added:61 day(s) ago
- Updated:September 25, 2025 at 12:33 PM
Rooms and interior
- Bedrooms:4
- Total bathrooms:4
- Full bathrooms:3
- Half bathrooms:1
- Living area:3,223 sq. ft.
Heating and cooling
- Cooling:Electric
Structure and exterior
- Roof:Wood
- Year built:1987
- Building area:3,223 sq. ft.
Schools
- High school:Smithville
- Middle school:Smithville
- Elementary school:Smithville
Utilities
- Water:City/Public
- Sewer:Public Sewer
Finances and disclosures
- Price:$475,000
- Price per sq. ft.:$147.38
New listings near 614 Harborview Drive
- New
 $550,000Active4 beds 3 baths2,261 sq. ft.
$550,000Active4 beds 3 baths2,261 sq. ft.17902 Greyhawke Ridge, Smithville, MO 64089
MLS# 2576265Listed by: KELLER WILLIAMS KC NORTH - New
 $355,000Active0 Acres
$355,000Active0 Acres0000 S 169 Highway, Smithville, MO 64089
MLS# 2576593Listed by: REECENICHOLS-KCN - New
 $280,000Active3 beds 3 baths2,300 sq. ft.
$280,000Active3 beds 3 baths2,300 sq. ft.702 Quincy Boulevard, Smithville, MO 64089
MLS# 2576836Listed by: REALTY ONE GROUP ENCOMPASS - New
 $317,900Active3 beds 2 baths1,200 sq. ft.
$317,900Active3 beds 2 baths1,200 sq. ft.1110 Buttercup Street, Smithville, MO 64089
MLS# 2574494Listed by: RE/MAX AREA REAL ESTATE  $430,000Pending4 beds 4 baths3,138 sq. ft.
$430,000Pending4 beds 4 baths3,138 sq. ft.902 Aspen Drive, Smithville, MO 64089
MLS# 2574539Listed by: EXP REALTY LLC $330,000Pending3 beds 3 baths2,415 sq. ft.
$330,000Pending3 beds 3 baths2,415 sq. ft.220 Woodhaven Drive, Smithville, MO 64089
MLS# 2575939Listed by: REECENICHOLS-KCN $435,000Pending3 beds 4 baths2,483 sq. ft.
$435,000Pending3 beds 4 baths2,483 sq. ft.407 Amesbury Drive, Smithville, MO 64089
MLS# 2575910Listed by: REECENICHOLS-KCN- New
 $1Active0 Acres
$1Active0 Acres136th Street, Smithville, MO 64089
MLS# 2575876Listed by: KELLER WILLIAMS REALTY PARTNERS INC. - New
 $629,900Active4 beds 3 baths2,732 sq. ft.
$629,900Active4 beds 3 baths2,732 sq. ft.504 Blackhawke Drive, Smithville, MO 64089
MLS# 2575631Listed by: KELLER WILLIAMS KC NORTH - New
 $629,900Active4 beds 3 baths2,553 sq. ft.
$629,900Active4 beds 3 baths2,553 sq. ft.506 Blackhawke Drive, Smithville, MO 64089
MLS# 2575620Listed by: KELLER WILLIAMS KC NORTH
