1049 E Siler Parkway, Springfield, MO 65810
Local realty services provided by:Better Homes and Gardens Real Estate Southwest Group
Listed by:kim bateman
Office:murney associates - primrose
MLS#:60303979
Source:MO_GSBOR
1049 E Siler Parkway,Springfield, MO 65810
$629,900
- 4 Beds
- 3 Baths
- 3,051 sq. ft.
- Single family
- Active
Price summary
- Price:$629,900
- Price per sq. ft.:$206.46
- Monthly HOA dues:$66.67
About this home
Stunning craftsman home in Anthony Park beautiful and move-in ready! Did you catch the night shot? Gorgeous curb appeal day and night!! Open concept with soaring ceilings and lots of natural light. Be ready for your holiday cooking in this kitchen with a large island, 2 ovens, a gas cook top, and generous cabinetry, including a large walk-in pantry. Open into spacious living area with big windows, tall ceilings, and a fireplace. Lovely master suite has dual vanities, a walk-in shower, and a soaking tub. Spacious master walk-in closet. There is a private office on the main floor and a second living area upstairs. Sellers have added custom shades throughout the house - light filtering in living areas and darkening shades in the bedrooms. Have also added solar protection on the windows for extra privacy . 17 fast growing evergreen trees added around perimeter of fence which are adding further privacy as they grow. Covered patio makes a perfect place for grilling and relaxing outside! 3rd bay of garage is large enough for a nice bass boat! Anthony Park has much to offer with beautiful homes all around and a beautiful pool and common area! **Some pictures are virtually staged.
Contact an agent
Home facts
- Year built:2021
- Listing ID #:60303979
- Added:42 day(s) ago
- Updated:October 18, 2025 at 03:26 PM
Rooms and interior
- Bedrooms:4
- Total bathrooms:3
- Full bathrooms:2
- Half bathrooms:1
- Living area:3,051 sq. ft.
Heating and cooling
- Cooling:Ceiling Fan(s), Central Air, Zoned
- Heating:Central, Fireplace(s), Forced Air, Zoned
Structure and exterior
- Year built:2021
- Building area:3,051 sq. ft.
- Lot area:0.23 Acres
Schools
- High school:SGF-Kickapoo
- Middle school:SGF-Cherokee
- Elementary school:SGF-Disney
Finances and disclosures
- Price:$629,900
- Price per sq. ft.:$206.46
- Tax amount:$5,825 (2024)
New listings near 1049 E Siler Parkway
- Open Sun, 2 to 4pmNew
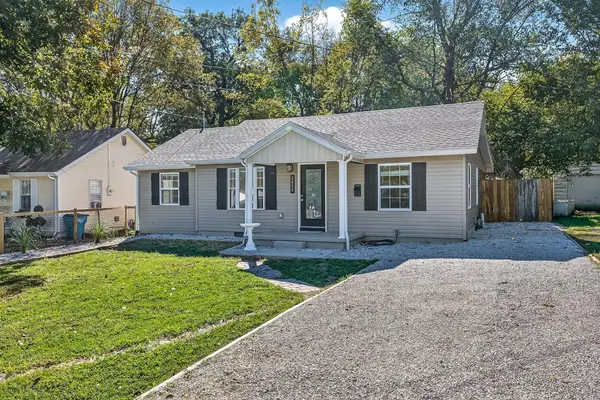 $245,000Active4 beds 2 baths1,375 sq. ft.
$245,000Active4 beds 2 baths1,375 sq. ft.2800 W Washita Street, Springfield, MO 65807
MLS# 60307886Listed by: STURDY REAL ESTATE - New
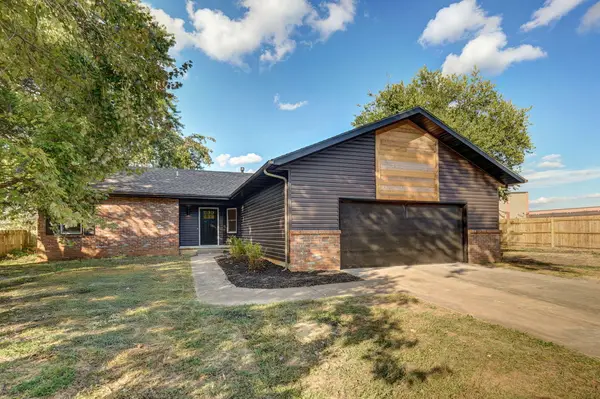 $259,000Active3 beds 2 baths1,557 sq. ft.
$259,000Active3 beds 2 baths1,557 sq. ft.2357 W Swallow Street, Springfield, MO 65810
MLS# 60307890Listed by: KELLER WILLIAMS - New
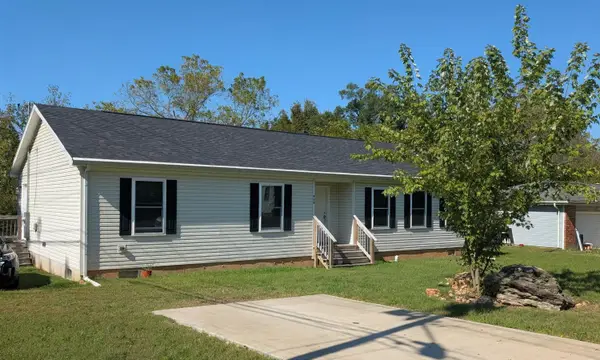 $228,500Active3 beds 2 baths1,662 sq. ft.
$228,500Active3 beds 2 baths1,662 sq. ft.915 S Oak Park Avenue S, Springfield, MO 65802
MLS# 60307880Listed by: JONES PROPERTIES - New
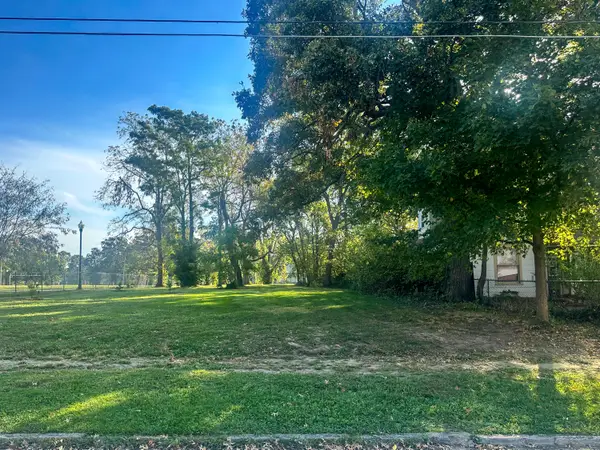 $14,999Active0.15 Acres
$14,999Active0.15 Acres1884 N Campbell Avenue, Springfield, MO 65803
MLS# 60307877Listed by: AKINS REALTY - New
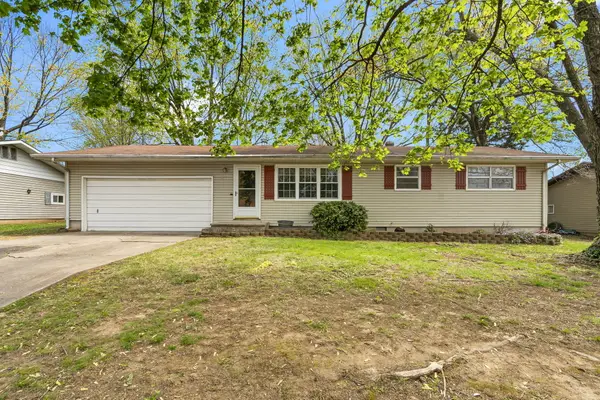 $184,900Active3 beds 2 baths1,124 sq. ft.
$184,900Active3 beds 2 baths1,124 sq. ft.3144 N Pierce Avenue, Springfield, MO 65803
MLS# 60307870Listed by: COMING HOME REAL ESTATE - New
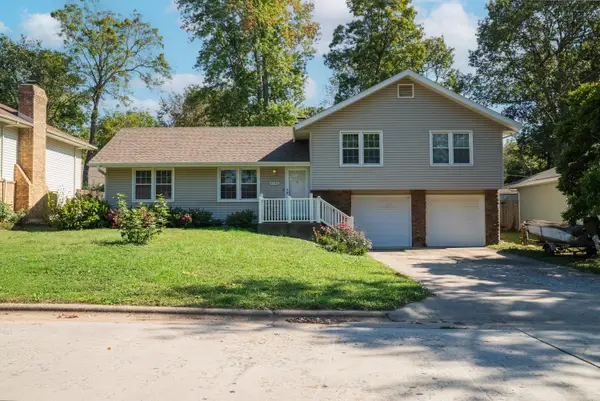 $250,000Active3 beds 2 baths1,400 sq. ft.
$250,000Active3 beds 2 baths1,400 sq. ft.2126 S Wellington Avenue, Springfield, MO 65807
MLS# 60307866Listed by: ALPHA REALTY MO, LLC - New
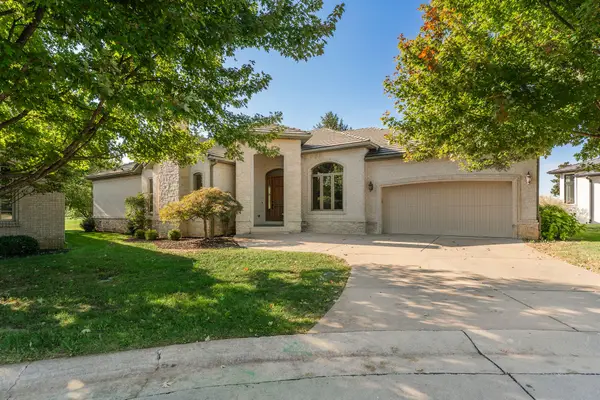 $695,000Active3 beds 4 baths2,500 sq. ft.
$695,000Active3 beds 4 baths2,500 sq. ft.5155 S Stirling Way, Springfield, MO 65809
MLS# 60307861Listed by: PREMIER REALTY - New
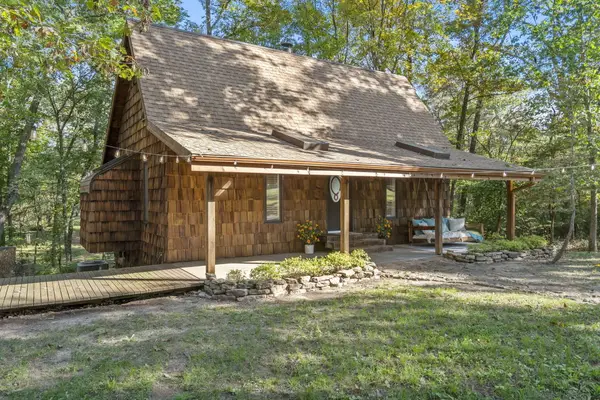 $391,900Active3 beds 2 baths1,627 sq. ft.
$391,900Active3 beds 2 baths1,627 sq. ft.927 S Farm Road 197, Springfield, MO 65809
MLS# 60307847Listed by: ALPHA REALTY MO, LLC - New
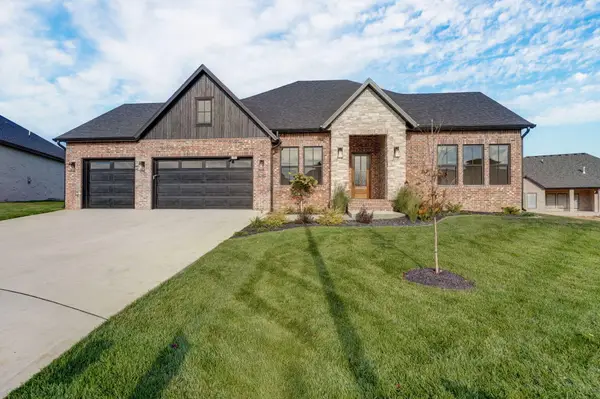 $613,977.77Active4 beds 3 baths2,450 sq. ft.
$613,977.77Active4 beds 3 baths2,450 sq. ft.5087 E Ferdinand Court, Springfield, MO 65802
MLS# 60307838Listed by: ALPHA REALTY MO, LLC - New
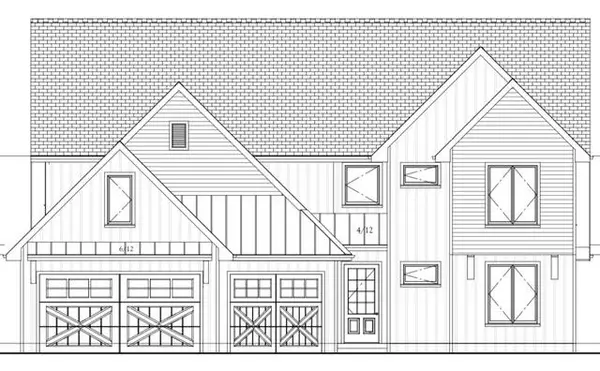 $650,000Active5 beds 3 baths3,486 sq. ft.
$650,000Active5 beds 3 baths3,486 sq. ft.Lot 22 W Marty Street, Springfield, MO 65810
MLS# 60307839Listed by: KELLER WILLIAMS
