1110 East Rosebrier Street, Springfield, MO 65807
Local realty services provided by:Better Homes and Gardens Real Estate Southwest Group
Listed by: steven shelley
Office: keller williams
MLS#:60257032
Source:MO_GSBOR
1110 East Rosebrier Street,Springfield, MO 65807
$215,000
- 3 Beds
- 2 Baths
- 1,430 sq. ft.
- Single family
- Pending
Price summary
- Price:$215,000
- Price per sq. ft.:$150.35
About this home
Dreamed of living in an established neighborhood with an extraordinary location in the middle of South Spring close to Battlefield Rd, The Mall, Restaurants, Shopping and The Medical Mile? Welcome to an updated 1,430' 3 bedroom and 2 full bath home with a lovely open floorplan, granite on the kitchen counters and island, stainless appliances including side by side refrigerator and generous cabinetry. Large comfortable laundry room with a built-in folding table, full size pantry and Maytag Washer and Dryer included! Living room with bay window. Updated bathrooms. Freshly painted interior and garage. Fenced with newer shed. Roof approximately 5 years. Sellers providing a One Year Home Warranty!! As you drive up and walk in the front door you will notice that this home is special and is comfortable and welcoming and waiting for YOU!
Contact an agent
Home facts
- Year built:1971
- Listing ID #:60257032
- Added:756 day(s) ago
- Updated:December 17, 2025 at 10:08 PM
Rooms and interior
- Bedrooms:3
- Total bathrooms:2
- Full bathrooms:2
- Living area:1,430 sq. ft.
Heating and cooling
- Cooling:Ceiling Fans, Central, Electric
- Heating:Central, Fireplace, Natural Gas
Structure and exterior
- Roof:Asphalt
- Year built:1971
- Building area:1,430 sq. ft.
- Lot area:0.19 Acres
Schools
- High school:SGF-Parkview
- Middle school:SGF-Pershing
- Elementary school:SGF-Cowden
Utilities
- Water:City Water
- Sewer:Public Sewer
Finances and disclosures
- Price:$215,000
- Price per sq. ft.:$150.35
- Tax amount:$1,132
New listings near 1110 East Rosebrier Street
- New
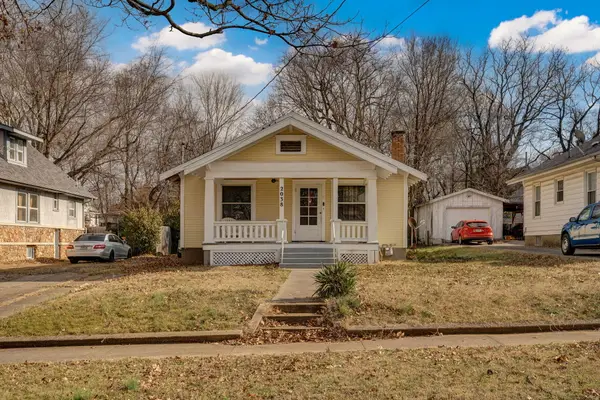 $460,000Active-- beds 1 baths1,054 sq. ft.
$460,000Active-- beds 1 baths1,054 sq. ft.2038 N Douglas Avenue, Springfield, MO 65803
MLS# 60311943Listed by: KELLER WILLIAMS - New
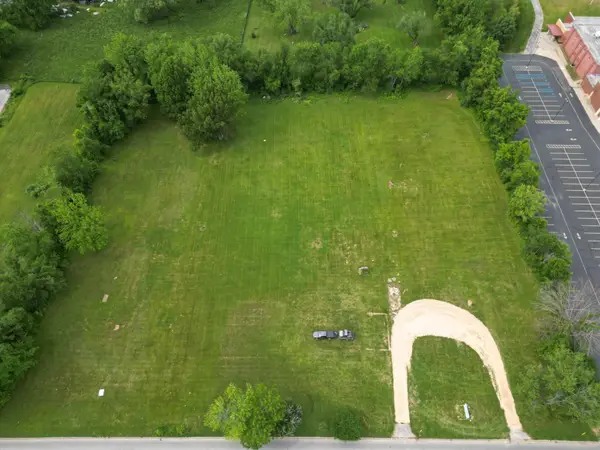 $1,995,000Active4.45 Acres
$1,995,000Active4.45 Acres319 E Farm Rd 182, Springfield, MO 65810
MLS# 60311936Listed by: AMAX REAL ESTATE - New
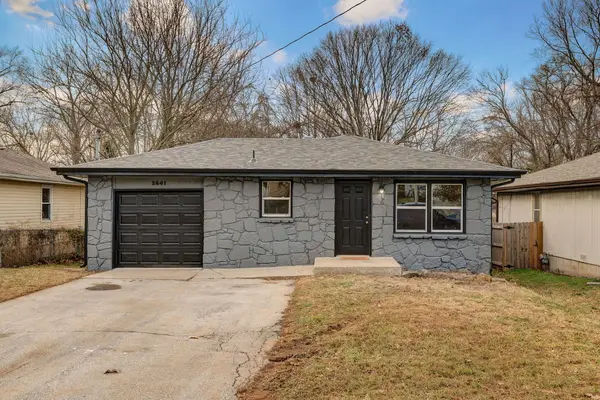 $175,000Active3 beds 2 baths1,104 sq. ft.
$175,000Active3 beds 2 baths1,104 sq. ft.2641 N Pierce Avenue, Springfield, MO 65803
MLS# 60311927Listed by: EXP REALTY LLC - New
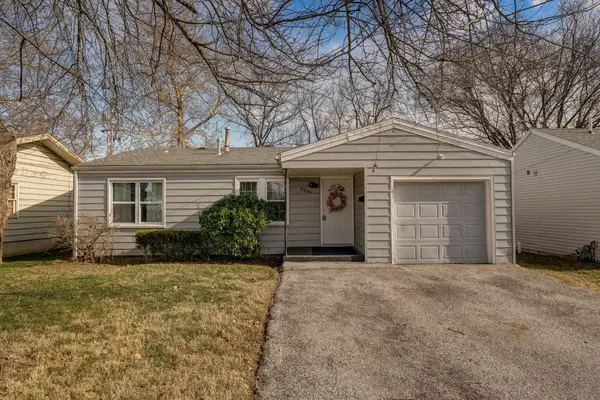 $179,900Active3 beds 1 baths1,044 sq. ft.
$179,900Active3 beds 1 baths1,044 sq. ft.2316 S Kickapoo Avenue, Springfield, MO 65804
MLS# 60311913Listed by: WISER LIVING REALTY LLC - New
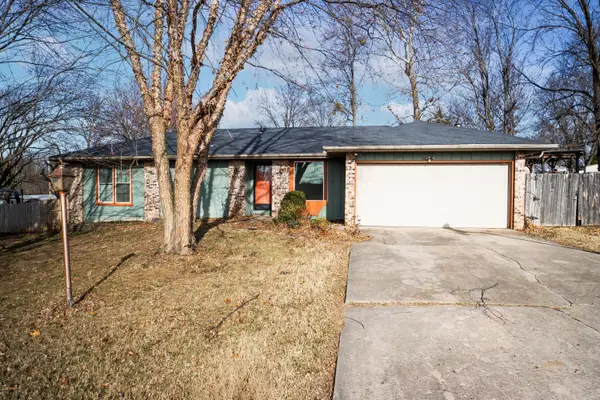 $219,900Active3 beds 2 baths1,316 sq. ft.
$219,900Active3 beds 2 baths1,316 sq. ft.3151 W Marty Street, Springfield, MO 65810
MLS# 60311914Listed by: COMPLETE REALTY SALES & MGMT - New
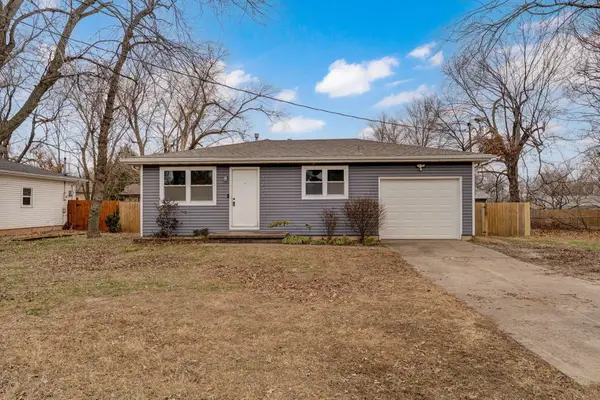 $199,900Active3 beds 1 baths1,040 sq. ft.
$199,900Active3 beds 1 baths1,040 sq. ft.3231 W Farm Road 168, Springfield, MO 65807
MLS# 60311910Listed by: KELLER WILLIAMS - New
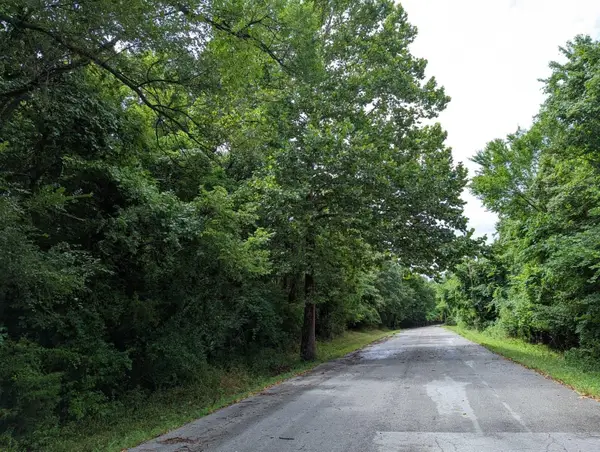 $10,000Active0.28 Acres
$10,000Active0.28 AcresLot 11 N Ethyl Avenue, Springfield, MO 65803
MLS# 60311902Listed by: CANTRELL REAL ESTATE - New
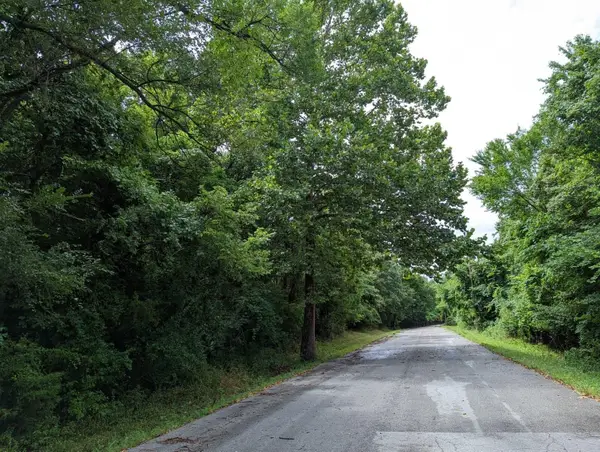 $10,000Active0.28 Acres
$10,000Active0.28 AcresLot 9 N Ethyl Avenue, Springfield, MO 65803
MLS# 60311903Listed by: CANTRELL REAL ESTATE - New
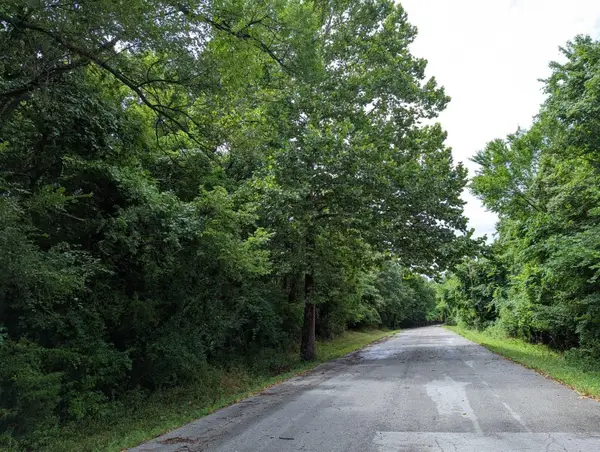 $10,000Active0.28 Acres
$10,000Active0.28 AcresLot 2 N Clifton Avenue, Springfield, MO 65803
MLS# 60311905Listed by: CANTRELL REAL ESTATE 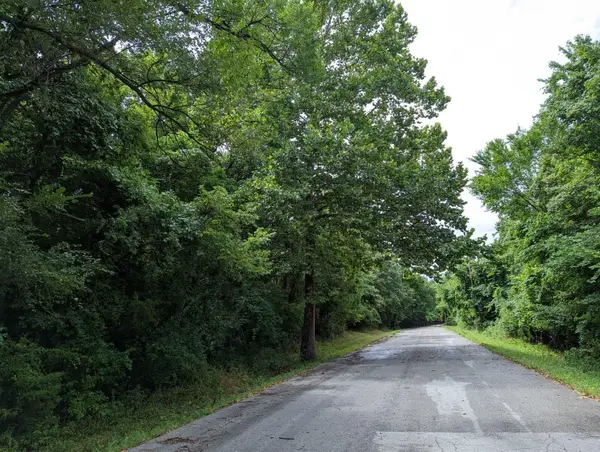 $50,000Active0.83 Acres
$50,000Active0.83 AcresLot 5-6,12 N Fulbright Avenue, Springfield, MO 65803
MLS# 60227450Listed by: CANTRELL REAL ESTATE
