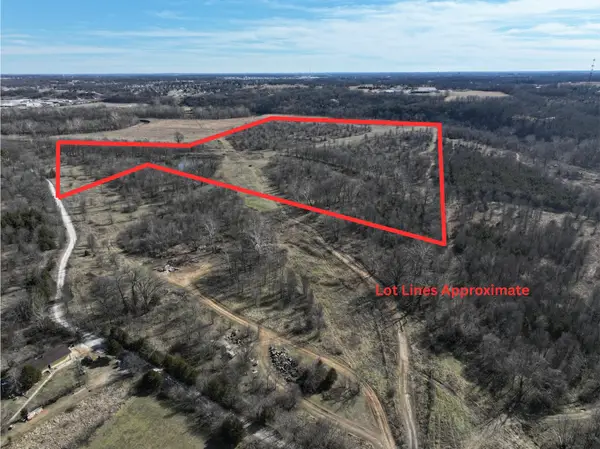1115 N Chelmsworth Lane, Springfield, MO 65802
Local realty services provided by:Better Homes and Gardens Real Estate Southwest Group
Listed by: jeanna holmes
Office: cantrell real estate
MLS#:60306231
Source:MO_GSBOR
Price summary
- Price:$594,000
- Price per sq. ft.:$120.29
- Monthly HOA dues:$240
About this home
Discover this beautifully appointed home in Cooper Estates, Springfield. With 4 spacious bedrooms and 3.5 bathrooms, this property features soaring living room ceilings, a spacious kitchen with granite counters and ample cabinetry, and a bright enclosed three season sunroom. The main-floor primary suite offers dual sinks, two walk-in closets, and a soaker tub. Upstairs are two generous bedrooms and a full bath, while the walkout basement provides extra living space, a guest suite, and a versatile room which could be used as a home office. Additional highlights include two wood-burning fireplaces, a 3-car garage, abundant storage, and newer HVAC systems. Move-in ready and packed with space, comfort and style!This property comes with exclusive amenities, including a pool, playground, basketball court, tennis & pickleball courts, stocked lake for fishing, clubhouse, fitness room, saunas and security. Lawn care and snow removal are also included, ensuring a hassle-free lifestyle. This prime residence combines elegance, functionality and convenience. Enjoy all the amenities Cooper Estates has to offer in this exceptional residence.
Contact an agent
Home facts
- Year built:1990
- Listing ID #:60306231
- Added:133 day(s) ago
- Updated:February 12, 2026 at 06:08 PM
Rooms and interior
- Bedrooms:4
- Total bathrooms:4
- Full bathrooms:3
- Half bathrooms:1
- Living area:4,607 sq. ft.
Heating and cooling
- Cooling:Ceiling Fan(s), Central Air, Zoned
- Heating:Central, Forced Air, Zoned
Structure and exterior
- Year built:1990
- Building area:4,607 sq. ft.
- Lot area:0.4 Acres
Schools
- High school:SGF-Glendale
- Middle school:SGF-Hickory Hills
- Elementary school:SGF-Hickory Hills
Finances and disclosures
- Price:$594,000
- Price per sq. ft.:$120.29
- Tax amount:$4,154 (2024)
New listings near 1115 N Chelmsworth Lane
- New
 $699,999Active72.07 Acres
$699,999Active72.07 Acres000 W Farm Rd 186, Springfield, MO 65810
MLS# 60315228Listed by: ALPHA REALTY MO, LLC - New
 $269,900Active3 beds 2 baths1,900 sq. ft.
$269,900Active3 beds 2 baths1,900 sq. ft.4231 W Tilden Street, Springfield, MO 65802
MLS# 60315176Listed by: KELLER WILLIAMS - New
 $220,000Active3 beds 2 baths1,159 sq. ft.
$220,000Active3 beds 2 baths1,159 sq. ft.795 S Natalie Avenue, Springfield, MO 65802
MLS# 60315171Listed by: PROFESSIONAL REAL ESTATE GROUP - New
 $419,000Active4 beds 3 baths3,269 sq. ft.
$419,000Active4 beds 3 baths3,269 sq. ft.2541 S Brandon Avenue, Springfield, MO 65809
MLS# 60315164Listed by: VYLLA HOME  $511,391Pending3 beds 5 baths2,000 sq. ft.
$511,391Pending3 beds 5 baths2,000 sq. ft.5938 S Hearthstone Court, Springfield, MO 65810
MLS# 60315163Listed by: ALPHA REALTY MO, LLC- New
 $290,500Active3 beds 2 baths1,590 sq. ft.
$290,500Active3 beds 2 baths1,590 sq. ft.3246 W State Street, Springfield, MO 65802
MLS# 60315148Listed by: REECENICHOLS - SPRINGFIELD - New
 $599,900Active4 beds 3 baths3,666 sq. ft.
$599,900Active4 beds 3 baths3,666 sq. ft.756 S Weller Avenue, Springfield, MO 65802
MLS# 60315138Listed by: MURNEY ASSOCIATES - PRIMROSE - New
 $119,000Active2 beds 2 baths1,098 sq. ft.
$119,000Active2 beds 2 baths1,098 sq. ft.1721 S Oak Grove Avenue, Springfield, MO 65804
MLS# 60315131Listed by: HUTCHERSON REAL ESTATE LLC - New
 $325,000Active4 beds 2 baths1,924 sq. ft.
$325,000Active4 beds 2 baths1,924 sq. ft.7138 W Farm Rd 136, Springfield, MO 65802
MLS# 60315113Listed by: KELLER WILLIAMS - New
 $240,000Active3 beds 2 baths1,834 sq. ft.
$240,000Active3 beds 2 baths1,834 sq. ft.3540 E El Dorado Street, Springfield, MO 65809
MLS# 60315125Listed by: MURNEY ASSOCIATES - PRIMROSE

