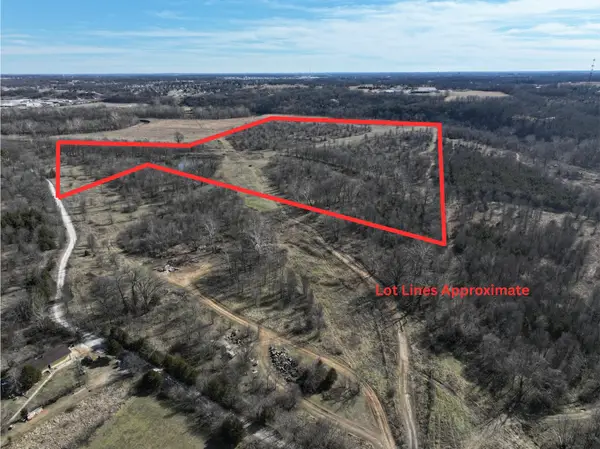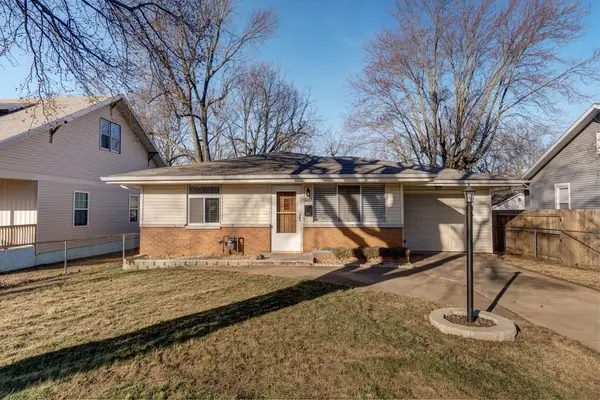1121 S John Avenue, Springfield, MO 65804
Local realty services provided by:Better Homes and Gardens Real Estate Southwest Group
Listed by: linda mccroskey
Office: gault & co. realty, llc.
MLS#:60301978
Source:MO_GSBOR
1121 S John Avenue,Springfield, MO 65804
$220,000
- 3 Beds
- 2 Baths
- 1,232 sq. ft.
- Single family
- Active
Price summary
- Price:$220,000
- Price per sq. ft.:$178.57
About this home
Welcome home to this 3 Bed / 2 Bath home with great curb appeal and a warm, inviting atmosphere. Nestled in a quiet neighborhood in East Springfield, the spacious open floor plan connects the kitchen, dining area, and living room, providing a great place for making lasting memories. A modern electric fireplace adds cozy charm. Enjoy the privacy of your own en-suite bedroom, offering a peaceful retreat after a long day. The central bathroom boasts a stylish double sink vanity. Unfinished basement, accessible only from the backyard-- ideal for extra storage. Step outside to the backyard for summer barbecues, morning coffee, or unwinding in the evening. The empty lot next-door to the home is owned and maintained by the city of Springfield. Don't miss your chance to own this home in a desirable location, just minutes from Costco, Sam's Club, East Sunshine, and Highway 65!
Contact an agent
Home facts
- Year built:1972
- Listing ID #:60301978
- Added:184 day(s) ago
- Updated:February 13, 2026 at 12:08 AM
Rooms and interior
- Bedrooms:3
- Total bathrooms:2
- Full bathrooms:2
- Living area:1,232 sq. ft.
Heating and cooling
- Cooling:Central Air
- Heating:Central
Structure and exterior
- Year built:1972
- Building area:1,232 sq. ft.
- Lot area:0.23 Acres
Schools
- High school:SGF-Glendale
- Middle school:SGF-Hickory Hills
- Elementary school:SGF-Pittman
Finances and disclosures
- Price:$220,000
- Price per sq. ft.:$178.57
- Tax amount:$1,878 (2024)
New listings near 1121 S John Avenue
- New
 $220,000Active3 beds 2 baths1,119 sq. ft.
$220,000Active3 beds 2 baths1,119 sq. ft.1120 N Colgate Avenue, Springfield, MO 65802
MLS# 60315257Listed by: COMPLETE REALTY SALES & MGMT - New
 $128,000Active2 beds 1 baths832 sq. ft.
$128,000Active2 beds 1 baths832 sq. ft.1305 N Irving Avenue, Springfield, MO 65802
MLS# 60315235Listed by: MURNEY ASSOCIATES - PRIMROSE - New
 $699,999Active72.07 Acres
$699,999Active72.07 Acres000 W Farm Rd 186, Springfield, MO 65810
MLS# 60315228Listed by: ALPHA REALTY MO, LLC - New
 $185,000Active-- beds -- baths1,525 sq. ft.
$185,000Active-- beds -- baths1,525 sq. ft.1128 N Jefferson Avenue, Springfield, MO 65802
MLS# 60315220Listed by: DIAMOND S REALTY, LLC - New
 $150,000Active2 beds 1 baths1,260 sq. ft.
$150,000Active2 beds 1 baths1,260 sq. ft.2243 N Franklin Avenue, Springfield, MO 65803
MLS# 60315213Listed by: ALPHA REALTY MO, LLC - New
 $225,000Active3 beds 2 baths1,361 sq. ft.
$225,000Active3 beds 2 baths1,361 sq. ft.3823 W Dover Street, Springfield, MO 65802
MLS# 60315200Listed by: HOMECOIN.COM - New
 $589,000Active4 beds 2 baths2,731 sq. ft.
$589,000Active4 beds 2 baths2,731 sq. ft.2619 E Olde Ivy Street, Springfield, MO 65804
MLS# 60315184Listed by: MURNEY ASSOCIATES - PRIMROSE - New
 $269,900Active3 beds 2 baths1,900 sq. ft.
$269,900Active3 beds 2 baths1,900 sq. ft.4231 W Tilden Street, Springfield, MO 65802
MLS# 60315176Listed by: KELLER WILLIAMS - New
 $220,000Active3 beds 2 baths1,159 sq. ft.
$220,000Active3 beds 2 baths1,159 sq. ft.795 S Natalie Avenue, Springfield, MO 65802
MLS# 60315171Listed by: PROFESSIONAL REAL ESTATE GROUP - New
 $419,000Active4 beds 3 baths3,269 sq. ft.
$419,000Active4 beds 3 baths3,269 sq. ft.2541 S Brandon Avenue, Springfield, MO 65809
MLS# 60315164Listed by: VYLLA HOME

