1135 N Chelmsworth Lane, Springfield, MO 65802
Local realty services provided by:Better Homes and Gardens Real Estate Southwest Group
Listed by:debra l parrish
Office:murney associates - primrose
MLS#:60304126
Source:MO_GSBOR
1135 N Chelmsworth Lane,Springfield, MO 65802
$699,900
- 3 Beds
- 5 Baths
- 3,720 sq. ft.
- Single family
- Pending
Price summary
- Price:$699,900
- Price per sq. ft.:$188.15
- Monthly HOA dues:$220
About this home
This stunning one-owner, custom-built home is located in the highly sought-after Cooper Estates. Featuring an all-brick exterior and thoughtfully designed interior, this home offers everything you could want and more.Inside, you'll find 3 spacious bedrooms, 3 full baths, and 2 half baths, along with both a formal dining room and a cozy eat-in kitchen with granite countertops. Two inviting living areas provide plenty of space for relaxing or entertaining, and a screened-in patio extends your living space outdoors.For those who work from home, the dedicated office with built-in shelving is ideal, and the home also includes a safe ''fraidy hole'' for peace of mind. Car enthusiasts will love the 4-car heated garage--perfect for vehicles, hobbies, or extra storage.This home blends comfort, function, and elegance in one exceptional package.
Contact an agent
Home facts
- Year built:2004
- Listing ID #:60304126
- Added:39 day(s) ago
- Updated:October 17, 2025 at 06:22 PM
Rooms and interior
- Bedrooms:3
- Total bathrooms:5
- Full bathrooms:3
- Half bathrooms:2
- Living area:3,720 sq. ft.
Heating and cooling
- Cooling:Attic Fan, Ceiling Fan(s), Central Air
- Heating:Central, Fireplace(s), Forced Air, Zoned
Structure and exterior
- Year built:2004
- Building area:3,720 sq. ft.
- Lot area:0.43 Acres
Schools
- High school:SGF-Glendale
- Middle school:SGF-Hickory Hills
- Elementary school:SGF-Hickory Hills
Finances and disclosures
- Price:$699,900
- Price per sq. ft.:$188.15
- Tax amount:$4,858 (2024)
New listings near 1135 N Chelmsworth Lane
- New
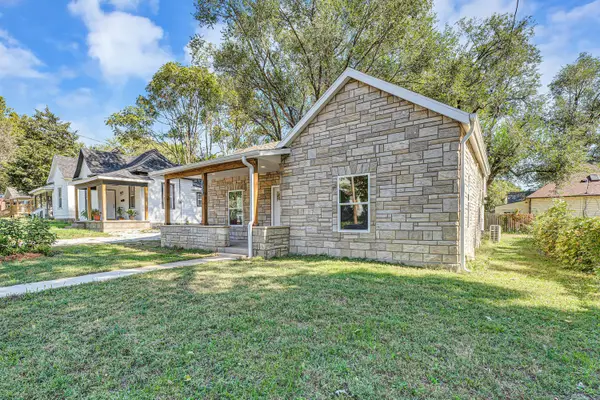 $180,000Active2 beds 1 baths972 sq. ft.
$180,000Active2 beds 1 baths972 sq. ft.756 S New Avenue, Springfield, MO 65806
MLS# 60307796Listed by: VALIANT GROUP REAL ESTATE - New
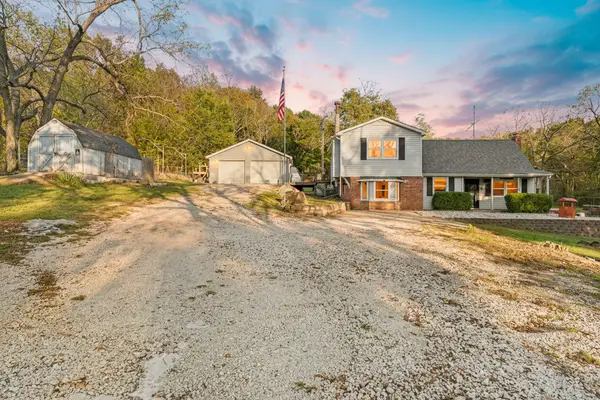 $324,900Active3 beds 2 baths1,534 sq. ft.
$324,900Active3 beds 2 baths1,534 sq. ft.6054 N Farm Road 129, Springfield, MO 65803
MLS# 60307800Listed by: CANTRELL REAL ESTATE - New
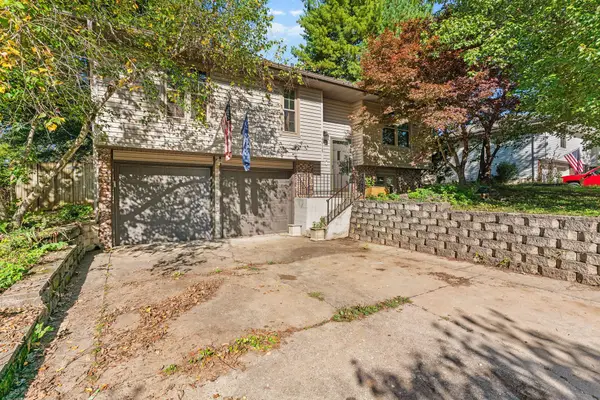 $265,000Active4 beds 2 baths2,080 sq. ft.
$265,000Active4 beds 2 baths2,080 sq. ft.4919 S Glenn Avenue, Springfield, MO 65810
MLS# 60307773Listed by: CANTRELL REAL ESTATE - New
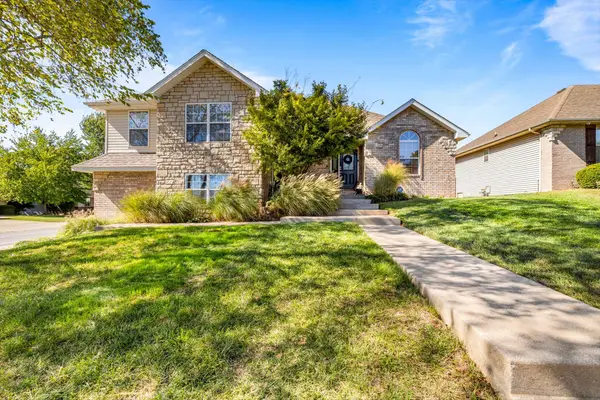 $359,900Active3 beds 3 baths2,309 sq. ft.
$359,900Active3 beds 3 baths2,309 sq. ft.5159 E Cherry Hills Boulevard, Springfield, MO 65809
MLS# 60307783Listed by: KELLER WILLIAMS - New
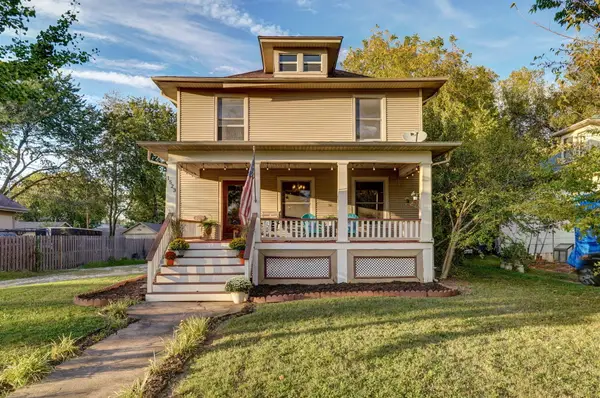 $350,000Active4 beds 3 baths2,957 sq. ft.
$350,000Active4 beds 3 baths2,957 sq. ft.1523 E Monroe Street, Springfield, MO 65802
MLS# 60307787Listed by: KELLER WILLIAMS - New
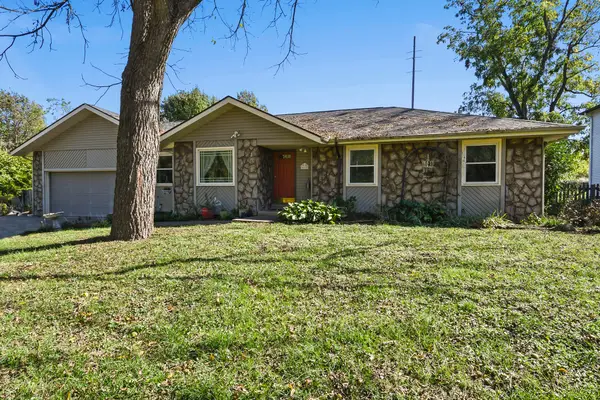 $309,900Active3 beds 2 baths2,183 sq. ft.
$309,900Active3 beds 2 baths2,183 sq. ft.4458 S Holland Avenue, Springfield, MO 65810
MLS# 60307788Listed by: MURNEY ASSOCIATES - PRIMROSE - New
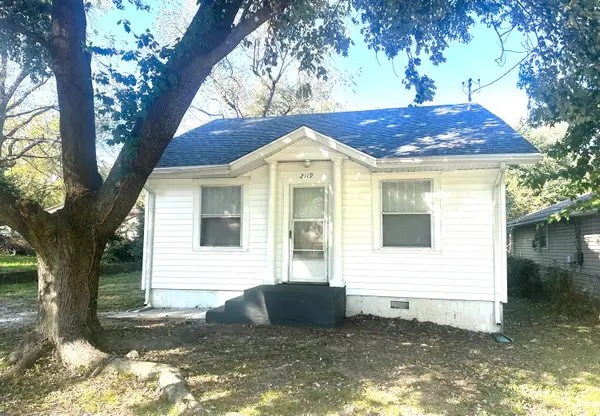 $125,000Active2 beds 1 baths1,018 sq. ft.
$125,000Active2 beds 1 baths1,018 sq. ft.2119 N Marion Avenue, Springfield, MO 65803
MLS# 60307791Listed by: OLD WORLD REALTY, LLC - New
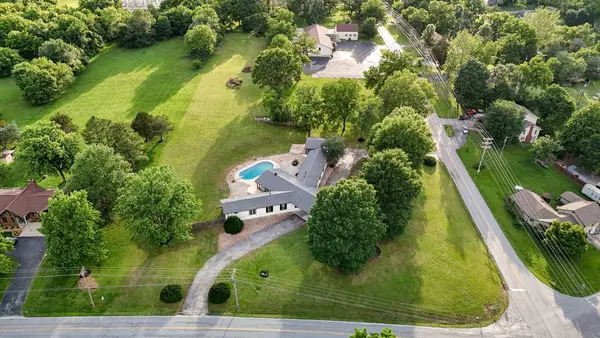 $765,000Active5 beds 3 baths3,895 sq. ft.
$765,000Active5 beds 3 baths3,895 sq. ft.5021 S Farm Road 137, Springfield, MO 65810
MLS# 60307767Listed by: ALPHA REALTY MO, LLC - New
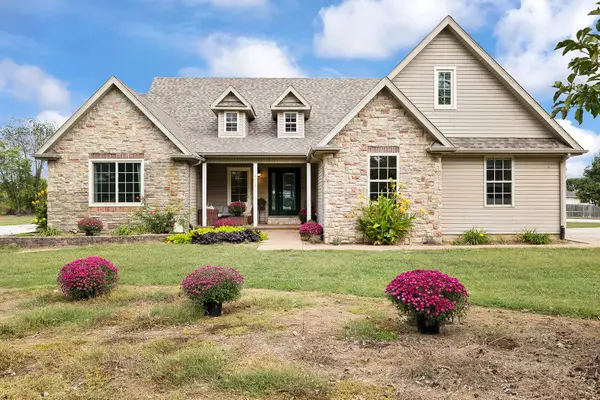 $389,500Active4 beds 2 baths2,516 sq. ft.
$389,500Active4 beds 2 baths2,516 sq. ft.6085 W Farm Road 94, Springfield, MO 65803
MLS# 60307769Listed by: REECENICHOLS - SPRINGFIELD - New
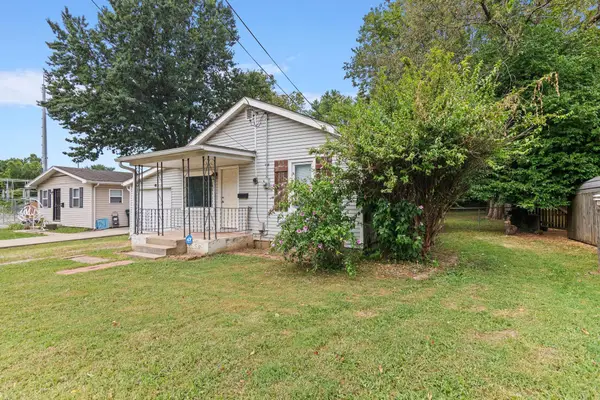 $154,900Active3 beds 1 baths976 sq. ft.
$154,900Active3 beds 1 baths976 sq. ft.1031 N Forest Avenue, Springfield, MO 65802
MLS# 60307770Listed by: ALPHA REALTY MO, LLC
