1161 S Broadview Avenue, Springfield, MO 65802
Local realty services provided by:Better Homes and Gardens Real Estate Southwest Group
Listed by: debra r. smith
Office: jim garland real estate
MLS#:60304309
Source:MO_GSBOR
1161 S Broadview Avenue,Springfield, MO 65802
$325,000
- 4 Beds
- 3 Baths
- 2,133 sq. ft.
- Single family
- Pending
Price summary
- Price:$325,000
- Price per sq. ft.:$152.37
- Monthly HOA dues:$25
About this home
Welcome to this stunning 4-bedroom, 2.5-bath home built in 2023, nestled in the highly sought-after Vintage Hills Estates within the prestigious Willard School District. Offering over 2,100 square feet of thoughtfully designed living space, this home is situated on a spacious .23-acre lot with a fully fenced, private backyard--perfect for relaxing or entertaining.From the moment you arrive, you'll love the charming covered front porch, maintenance-free vinyl siding, and 2-car garage. Step inside to find luxury vinyl plank flooring throughout the main level, where you'll enjoy a versatile floor plan that includes a spacious living room, dedicated home office, elegant half bath, and an entertainer's dream kitchen.The kitchen boasts beautiful white cabinetry, granite countertops, a large walk-in pantry, and plenty of room for gathering around the island or hosting in the dining area. Just off the kitchen, step out onto the extended back patio--an ideal spot for summer BBQs, friend and family gatherings, or quiet mornings.Upstairs, you'll find four generously sized bedrooms, a conveniently located laundry room, and two full bathrooms. The primary suite is a true retreat, featuring a walk-in closet, double vanity, and a walk-in shower.Enjoy the perfect blend of peaceful neighborhood living and incredible convenience. Located just a few minutes from the brand new Target, Olive Garden, Chick-fil-A, Whataburger, and a variety of other new shops and dining options--plus easy access to walking and biking trails and major highways.This is the one you've been waiting for--**better than new, move-in ready, and full of upgrades**! Don't miss out on a great opportunity with these motivated sellers on a fabulous move-in ready home!
Contact an agent
Home facts
- Year built:2023
- Listing ID #:60304309
- Added:99 day(s) ago
- Updated:December 17, 2025 at 10:08 PM
Rooms and interior
- Bedrooms:4
- Total bathrooms:3
- Full bathrooms:2
- Half bathrooms:1
- Living area:2,133 sq. ft.
Heating and cooling
- Cooling:Ceiling Fan(s), Central Air
- Heating:Forced Air
Structure and exterior
- Year built:2023
- Building area:2,133 sq. ft.
- Lot area:0.23 Acres
Schools
- High school:Willard
- Middle school:Willard
- Elementary school:WD Orchard Hills
Finances and disclosures
- Price:$325,000
- Price per sq. ft.:$152.37
- Tax amount:$2,480 (2024)
New listings near 1161 S Broadview Avenue
- New
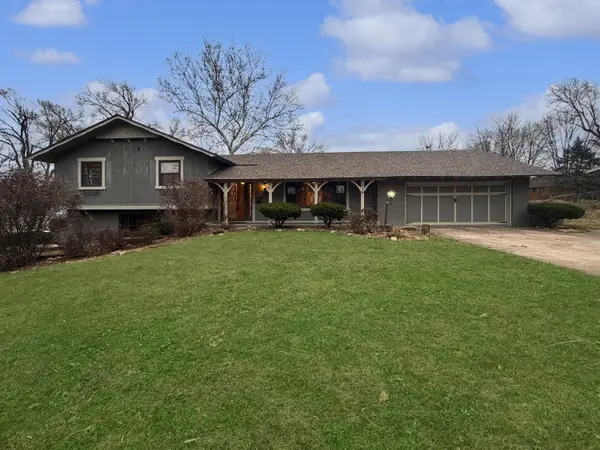 $425,000Active4 beds 3 baths2,463 sq. ft.
$425,000Active4 beds 3 baths2,463 sq. ft.2118 S Catalina Avenue, Springfield, MO 65804
MLS# 60311945Listed by: KELLER WILLIAMS - Open Sun, 2 to 4pmNew
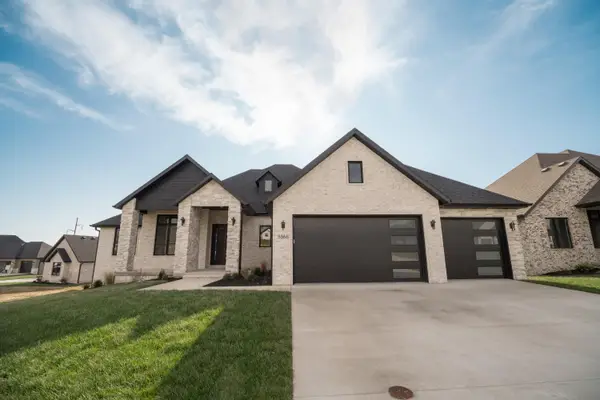 $835,000Active5 beds 4 baths4,400 sq. ft.
$835,000Active5 beds 4 baths4,400 sq. ft.5566 E Cavalcade Lane, Springfield, MO 65802
MLS# 60311954Listed by: JIM GARLAND REAL ESTATE - New
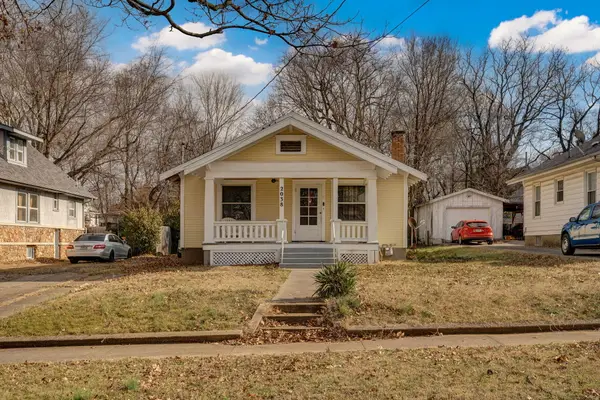 $460,000Active-- beds 1 baths1,054 sq. ft.
$460,000Active-- beds 1 baths1,054 sq. ft.2038 N Douglas Avenue, Springfield, MO 65803
MLS# 60311943Listed by: KELLER WILLIAMS - New
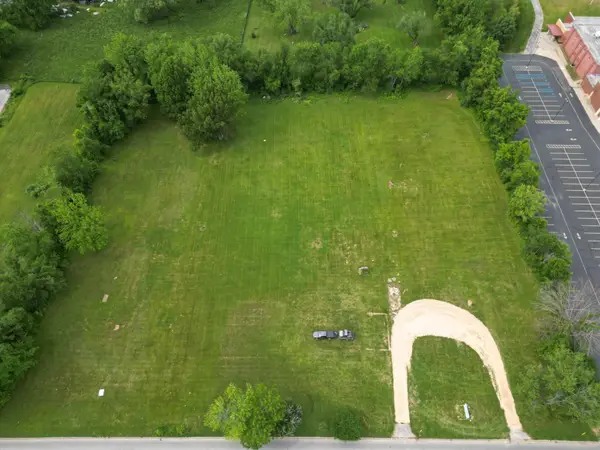 $1,995,000Active4.45 Acres
$1,995,000Active4.45 Acres319 E Farm Rd 182, Springfield, MO 65810
MLS# 60311936Listed by: AMAX REAL ESTATE - New
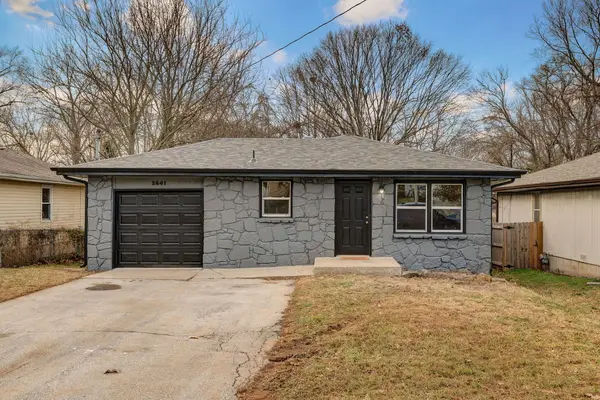 $175,000Active3 beds 2 baths1,104 sq. ft.
$175,000Active3 beds 2 baths1,104 sq. ft.2641 N Pierce Avenue, Springfield, MO 65803
MLS# 60311927Listed by: EXP REALTY LLC - New
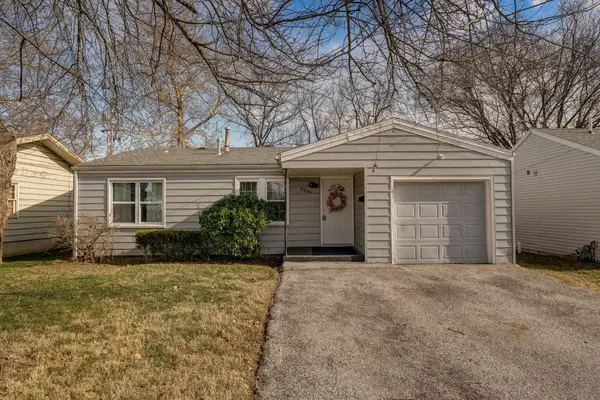 $179,900Active3 beds 1 baths1,044 sq. ft.
$179,900Active3 beds 1 baths1,044 sq. ft.2316 S Kickapoo Avenue, Springfield, MO 65804
MLS# 60311913Listed by: WISER LIVING REALTY LLC - New
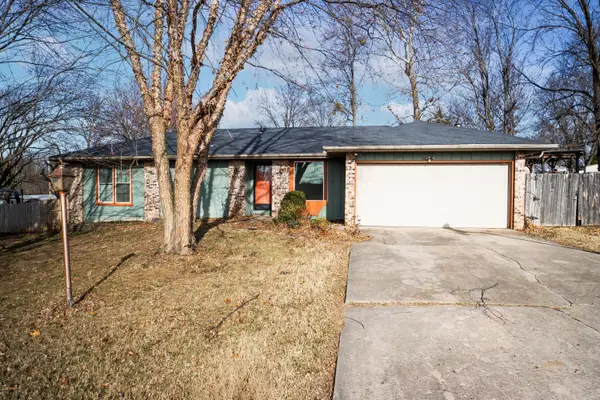 $219,900Active3 beds 2 baths1,316 sq. ft.
$219,900Active3 beds 2 baths1,316 sq. ft.3151 W Marty Street, Springfield, MO 65810
MLS# 60311914Listed by: COMPLETE REALTY SALES & MGMT - New
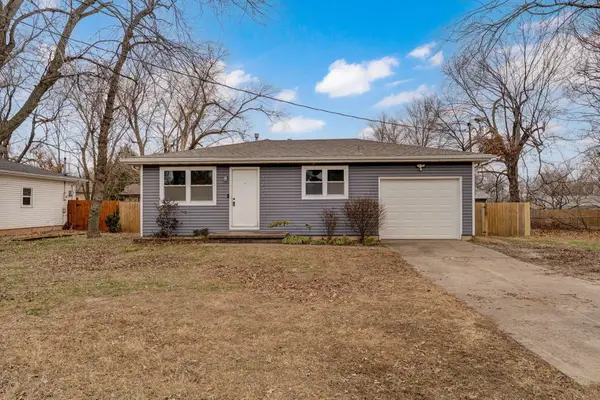 $199,900Active3 beds 1 baths1,040 sq. ft.
$199,900Active3 beds 1 baths1,040 sq. ft.3231 W Farm Road 168, Springfield, MO 65807
MLS# 60311910Listed by: KELLER WILLIAMS - New
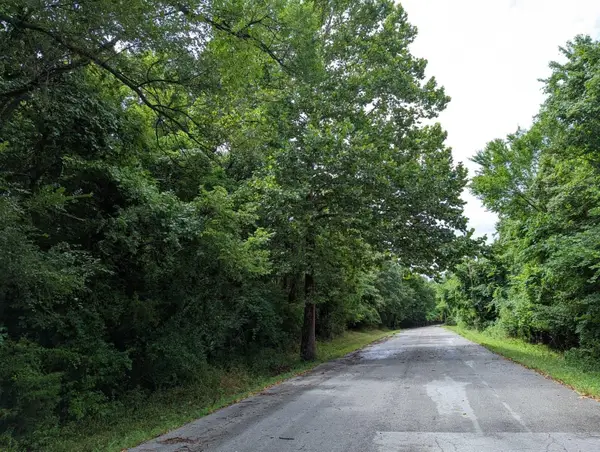 $10,000Active0.28 Acres
$10,000Active0.28 AcresLot 11 N Ethyl Avenue, Springfield, MO 65803
MLS# 60311902Listed by: CANTRELL REAL ESTATE - New
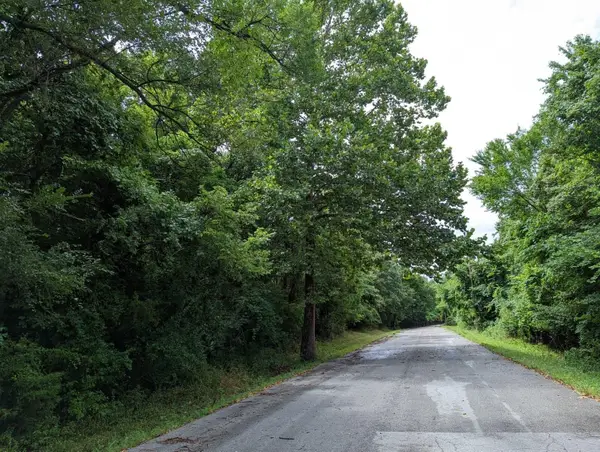 $10,000Active0.28 Acres
$10,000Active0.28 AcresLot 9 N Ethyl Avenue, Springfield, MO 65803
MLS# 60311903Listed by: CANTRELL REAL ESTATE
