- BHGRE®
- Missouri
- Springfield
- 1200 E Walnut Street
1200 E Walnut Street, Springfield, MO 65802
Local realty services provided by:Better Homes and Gardens Real Estate Southwest Group
Listed by: drew barrett
Office: the realty.group, llc.
MLS#:60295020
Source:MO_GSBOR
1200 E Walnut Street,Springfield, MO 65802
$599,900
- 9 Beds
- 5 Baths
- 4,156 sq. ft.
- Single family
- Active
Price summary
- Price:$599,900
- Price per sq. ft.:$144.35
About this home
The Walnut Street Retreat - Historic Character with Modern FlexibilityWelcome to 1200 E. Walnut Street--a distinguished 1922 all-brick estate on the corner of Walnut Street and National Avenue in the heart of Springfield. This American Foursquare-style home offers nearly 3,800 sq ft in the main residence and 364 sq ft in a matching guest quarters.The classic brick exterior, tile roof, and expansive wrap-around front porch set the tone for the timeless charm found throughout. A wide staircase leads to a covered entry framed by brick columns and a solid wood front door.Inside, you'll find 8 bedrooms and 4 full bathrooms. The main floor includes one bedroom that could also serve as a formal dining room, along with a full bathroom. Upstairs offers four bedrooms and two full bathrooms. The finished basement includes a second kitchen, three non-conforming bedrooms, a full bath, large laundry area, and separate exterior entrance--ideal for flexible use or rental potential.The guest quarters--originally the detached garage--retains its historic brick exterior and tile roof, seamlessly matching the main house. Inside, the space has been thoughtfully transformed to include a bedroom, bathroom, kitchen, and living area, offering a private and comfortable retreat for guests or rental income.Located in the Walnut Street West Urban Conservation District, this property holds a rare and valuable zoning that allows residential, business, and commercial use. It currently operates as a successful vacation rental and is one of the few properties in Springfield suited to host large families or groups. Close to MSU, Drury, downtown, and the Springfield Expo Center, with nearby fine dining, shopping, and entertainment in one of the city's most vibrant districts.Showings by appointment only. Please do not disturb the guests. Home is being sold fully furnished. See attached documents for zoning and district details.
Contact an agent
Home facts
- Year built:1922
- Listing ID #:60295020
- Added:255 day(s) ago
- Updated:January 30, 2026 at 06:08 PM
Rooms and interior
- Bedrooms:9
- Total bathrooms:5
- Full bathrooms:5
- Living area:4,156 sq. ft.
Heating and cooling
- Cooling:Ceiling Fan(s), Central Air, Window Unit(s)
- Heating:Boiler, Central, Forced Air, Heat Pump, Radiant Ceiling
Structure and exterior
- Year built:1922
- Building area:4,156 sq. ft.
- Lot area:0.39 Acres
Schools
- High school:SGF-Parkview
- Middle school:SGF-Jarrett
- Elementary school:SGF-Rountree
Finances and disclosures
- Price:$599,900
- Price per sq. ft.:$144.35
- Tax amount:$4,867 (2024)
New listings near 1200 E Walnut Street
- New
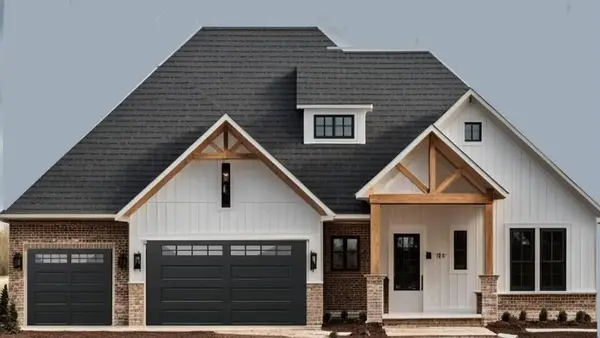 $500,000Active3 beds 3 baths2,006 sq. ft.
$500,000Active3 beds 3 baths2,006 sq. ft.1627 S Crepe Myrtle Lane, Springfield, MO 65809
MLS# 60314396Listed by: KELLER WILLIAMS - New
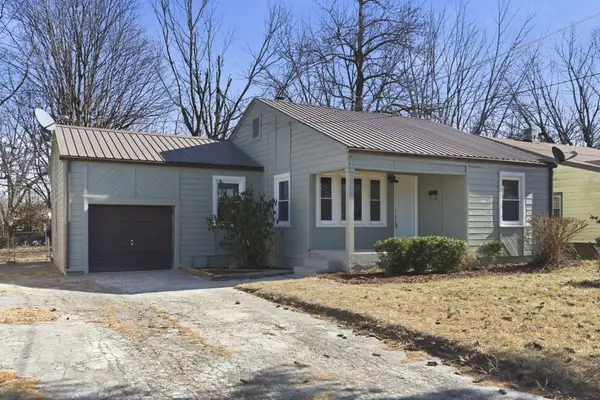 $148,900Active2 beds 2 baths958 sq. ft.
$148,900Active2 beds 2 baths958 sq. ft.2514 N Campbell Avenue, Springfield, MO 65803
MLS# 60314389Listed by: FATHOM REALTY MO LLC - New
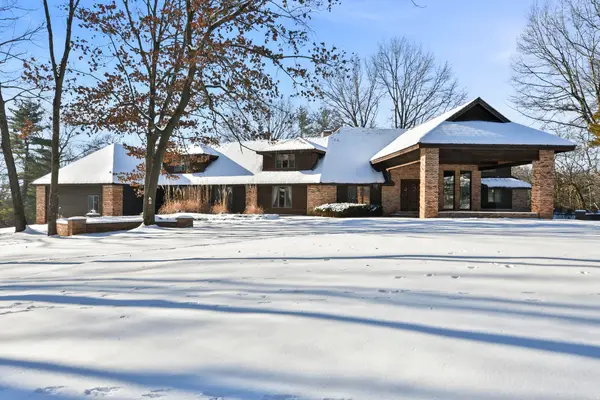 $2,500,000Active5 beds 6 baths7,749 sq. ft.
$2,500,000Active5 beds 6 baths7,749 sq. ft.5308 S Kissick Avenue, Springfield, MO 65804
MLS# 60314391Listed by: MURNEY ASSOCIATES - PRIMROSE - New
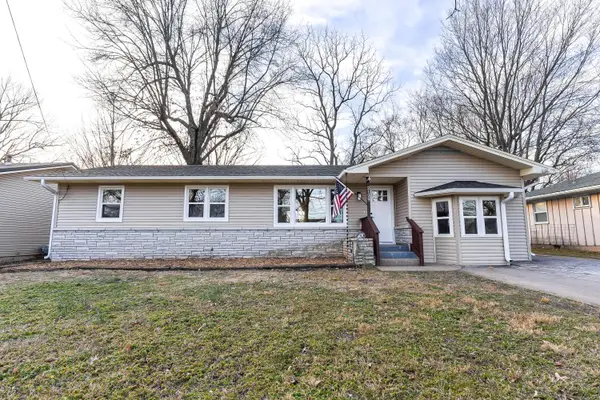 $249,999Active4 beds 2 baths1,614 sq. ft.
$249,999Active4 beds 2 baths1,614 sq. ft.2129 N Kentwood Avenue, Springfield, MO 65803
MLS# 60314378Listed by: SMITH REALTY - New
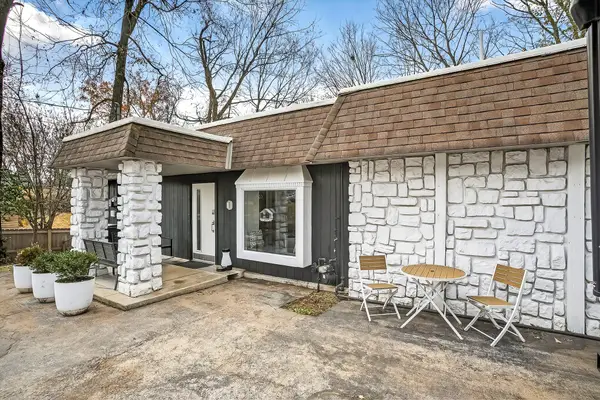 $399,000Active3 beds 1 baths2,620 sq. ft.
$399,000Active3 beds 1 baths2,620 sq. ft.3555 S Mentor Avenue, Springfield, MO 65804
MLS# 60314369Listed by: MURNEY ASSOCIATES - PRIMROSE - New
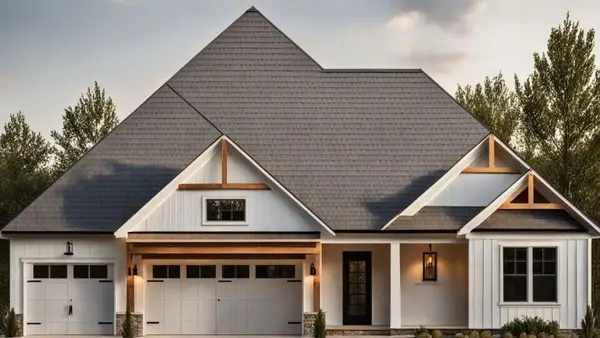 $600,000Active3 beds 3 baths2,403 sq. ft.
$600,000Active3 beds 3 baths2,403 sq. ft.1619 S Crepe Myrtle Lane, Springfield, MO 65809
MLS# 60314350Listed by: KELLER WILLIAMS - New
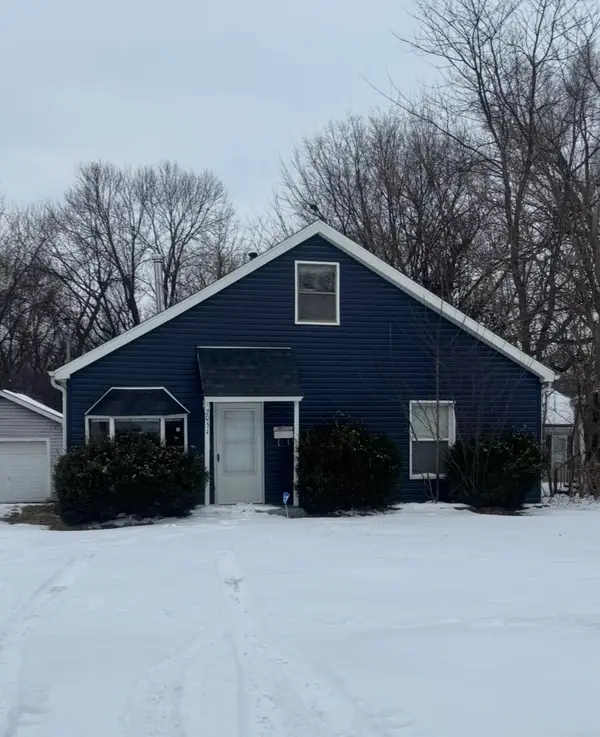 $60,000Active3 beds 1 baths1,184 sq. ft.
$60,000Active3 beds 1 baths1,184 sq. ft.2051 N East Avenue, Springfield, MO 65803
MLS# 60314352Listed by: KELLER WILLIAMS - New
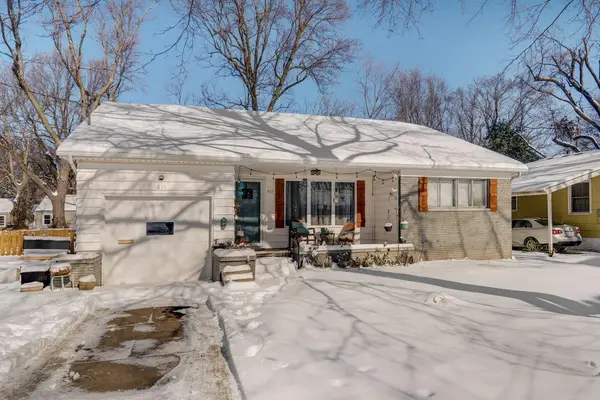 $197,500Active3 beds 1 baths1,410 sq. ft.
$197,500Active3 beds 1 baths1,410 sq. ft.611 W Portland Street, Springfield, MO 65807
MLS# 60314339Listed by: JIM GARLAND REAL ESTATE - New
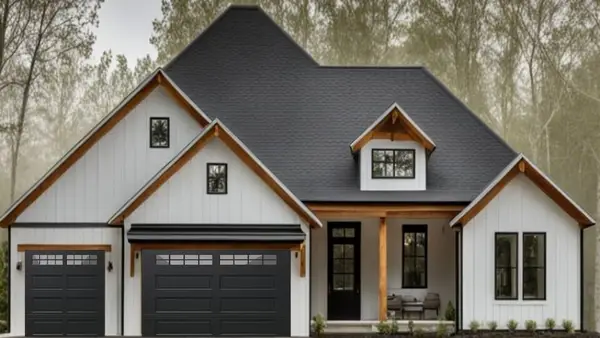 $550,000Active3 beds 3 baths2,241 sq. ft.
$550,000Active3 beds 3 baths2,241 sq. ft.1601 S Crepe Myrtle Lane, Springfield, MO 65809
MLS# 60314347Listed by: KELLER WILLIAMS - New
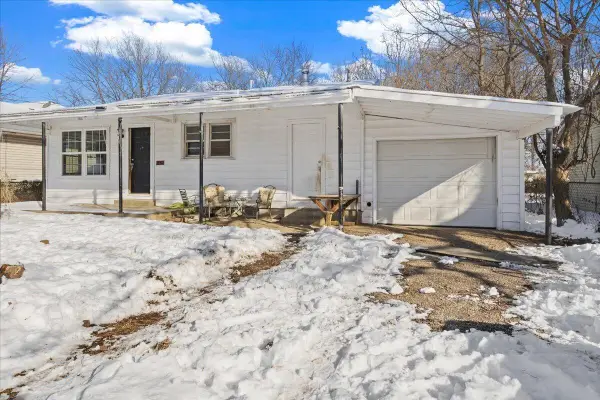 $108,500Active2 beds 1 baths1,258 sq. ft.
$108,500Active2 beds 1 baths1,258 sq. ft.1024 N Brown Avenue, Springfield, MO 65802
MLS# 60314320Listed by: HUTCHERSON REAL ESTATE LLC

