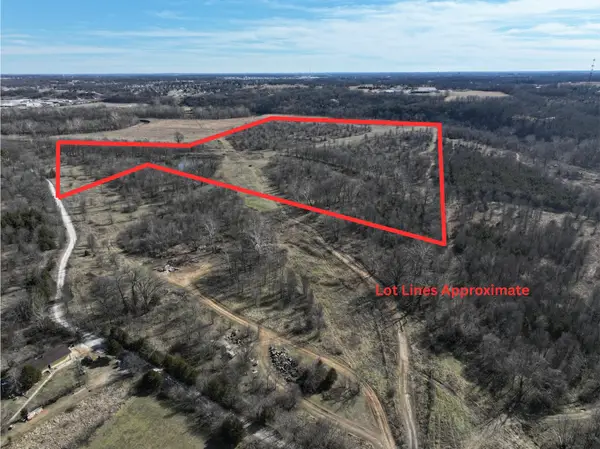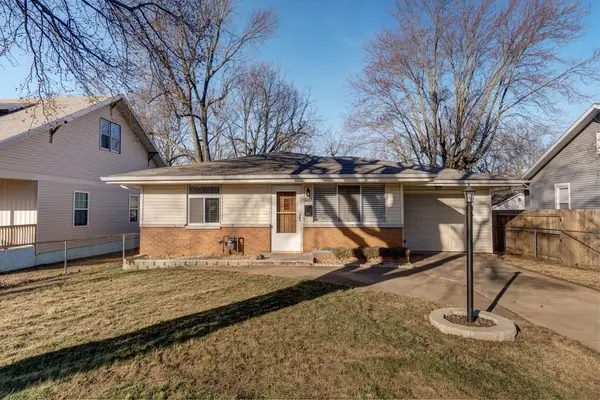1201 E Sunset Lane, Springfield, MO 65803
Local realty services provided by:Better Homes and Gardens Real Estate Southwest Group
Listed by: carolyn daniels-allen
Office: murney associates - primrose
MLS#:60306753
Source:MO_GSBOR
1201 E Sunset Lane,Springfield, MO 65803
$839,900
- 5 Beds
- 3 Baths
- 4,144 sq. ft.
- Single family
- Active
Price summary
- Price:$839,900
- Price per sq. ft.:$202.68
About this home
Find your next home in this lovely secluded all brick house on ten acres just minutes from town. Drive into a parklike setting of majestic trees, open fields, privacy and quiet. The kitchen is a lighthouse of warmth with a wealth of convenient roll out shelves and plenty of counter top on island and over bar area. The large Living Room has beautiful crafted ash wainscoting, crown molding, wall to wall windows with a see through gas fireplace to the hearth Room. From there doors open to a large covered porch. The primary bath and bedroom has French Doors to a covered deck with a panaromic view of the propery. The first floor also has another full bath and bedroom. Leaving the wood covered floor of the dining room and foyer, go downstairs to a great room with wood burning stove in fireplace, kitchen with double sink, dishwasher, stove, fridge and ample dining area. There are three more large bedrooms and tons of closets and a full bathroom plus an extra large room for play, crafts, storage, etc. All is easily accessed by a driveway to the large patio and walk-out doors. Not only does the house have a three car attached garage but a 30x40' concrete floor building. Add your loved ones to call it home.https://mls.kuu.la/share/h2s1q?fs=1&vr=0&zoom=1&gyro=0&thumbs=1
Contact an agent
Home facts
- Year built:1997
- Listing ID #:60306753
- Added:127 day(s) ago
- Updated:February 12, 2026 at 10:08 PM
Rooms and interior
- Bedrooms:5
- Total bathrooms:3
- Full bathrooms:3
- Living area:4,144 sq. ft.
Heating and cooling
- Cooling:Central Air
- Heating:Central, Heat Pump
Structure and exterior
- Year built:1997
- Building area:4,144 sq. ft.
- Lot area:10 Acres
Schools
- High school:SGF-Hillcrest
- Middle school:SGF-Pleasant View
- Elementary school:SGF-Pleasant View
Utilities
- Sewer:Septic Tank
Finances and disclosures
- Price:$839,900
- Price per sq. ft.:$202.68
- Tax amount:$4,184 (2024)
New listings near 1201 E Sunset Lane
- New
 $220,000Active3 beds 2 baths1,119 sq. ft.
$220,000Active3 beds 2 baths1,119 sq. ft.1120 N Colgate Avenue, Springfield, MO 65802
MLS# 60315257Listed by: COMPLETE REALTY SALES & MGMT - New
 $128,000Active2 beds 1 baths832 sq. ft.
$128,000Active2 beds 1 baths832 sq. ft.1305 N Irving Avenue, Springfield, MO 65802
MLS# 60315235Listed by: MURNEY ASSOCIATES - PRIMROSE - New
 $699,999Active72.07 Acres
$699,999Active72.07 Acres000 W Farm Rd 186, Springfield, MO 65810
MLS# 60315228Listed by: ALPHA REALTY MO, LLC - New
 $185,000Active-- beds -- baths1,525 sq. ft.
$185,000Active-- beds -- baths1,525 sq. ft.1128 N Jefferson Avenue, Springfield, MO 65802
MLS# 60315220Listed by: DIAMOND S REALTY, LLC - New
 $150,000Active2 beds 1 baths1,260 sq. ft.
$150,000Active2 beds 1 baths1,260 sq. ft.2243 N Franklin Avenue, Springfield, MO 65803
MLS# 60315213Listed by: ALPHA REALTY MO, LLC - New
 $225,000Active3 beds 2 baths1,361 sq. ft.
$225,000Active3 beds 2 baths1,361 sq. ft.3823 W Dover Street, Springfield, MO 65802
MLS# 60315200Listed by: HOMECOIN.COM - New
 $589,000Active4 beds 2 baths2,731 sq. ft.
$589,000Active4 beds 2 baths2,731 sq. ft.2619 E Olde Ivy Street, Springfield, MO 65804
MLS# 60315184Listed by: MURNEY ASSOCIATES - PRIMROSE - New
 $269,900Active3 beds 2 baths1,900 sq. ft.
$269,900Active3 beds 2 baths1,900 sq. ft.4231 W Tilden Street, Springfield, MO 65802
MLS# 60315176Listed by: KELLER WILLIAMS - New
 $220,000Active3 beds 2 baths1,159 sq. ft.
$220,000Active3 beds 2 baths1,159 sq. ft.795 S Natalie Avenue, Springfield, MO 65802
MLS# 60315171Listed by: PROFESSIONAL REAL ESTATE GROUP - New
 $419,000Active4 beds 3 baths3,269 sq. ft.
$419,000Active4 beds 3 baths3,269 sq. ft.2541 S Brandon Avenue, Springfield, MO 65809
MLS# 60315164Listed by: VYLLA HOME

