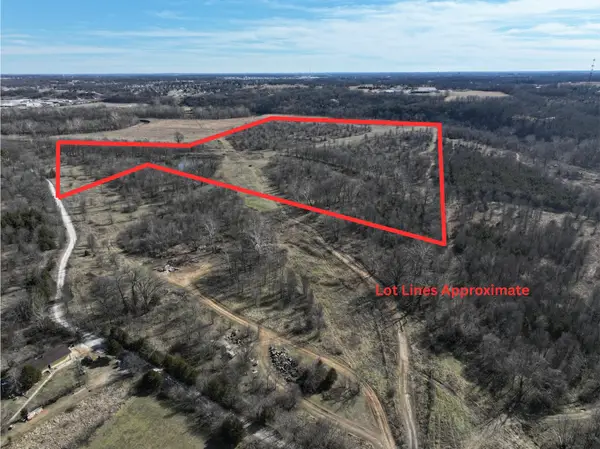1218 N Warren Avenue, Springfield, MO 65802
Local realty services provided by:Better Homes and Gardens Real Estate Southwest Group
Listed by: rachel countryman
Office: exp realty llc.
MLS#:60306189
Source:MO_GSBOR
1218 N Warren Avenue,Springfield, MO 65802
$160,000
- 3 Beds
- 1 Baths
- 1,195 sq. ft.
- Single family
- Pending
Price summary
- Price:$160,000
- Price per sq. ft.:$133.89
About this home
Welcome to 1218 N Warren Ave, a beautifully renovated home that perfectly blends classic charm with modern comfort. Every detail has been thoughtfully updated to create a warm, inviting space that's truly move-in ready.Step inside to find a bright, open living area featuring fresh finishes, updated flooring, and stylish fixtures throughout. The fully remodeled kitchen boasts new cabinetry, sleek countertops, modern appliances, and plenty of storage -- ideal for both everyday living and entertaining.This home offers versatile living options, including an enclosed bonus room at the back of the house that can be used as a sunroom, home office, gym, or cozy den. It's the perfect space to relax and enjoy views of the backyard year-round.Outside, you'll love the updated detached garage, offering ample parking, workshop space, or extra storage for your hobbies and gear. The spacious yard provides endless opportunities for gardening, play, or outdoor entertaining.Located in a convenient Springfield neighborhood, this home is close to schools, parks, shopping, and dining -- giving you comfort and convenience in one package.
Contact an agent
Home facts
- Year built:1971
- Listing ID #:60306189
- Added:133 day(s) ago
- Updated:February 12, 2026 at 08:08 PM
Rooms and interior
- Bedrooms:3
- Total bathrooms:1
- Full bathrooms:1
- Living area:1,195 sq. ft.
Heating and cooling
- Cooling:Central Air
- Heating:Forced Air
Structure and exterior
- Year built:1971
- Building area:1,195 sq. ft.
- Lot area:0.16 Acres
Schools
- High school:SGF-Central
- Middle school:SGF-Pipkin
- Elementary school:SGF-York
Finances and disclosures
- Price:$160,000
- Price per sq. ft.:$133.89
- Tax amount:$653 (2024)
New listings near 1218 N Warren Avenue
- New
 $699,999Active72.07 Acres
$699,999Active72.07 Acres000 W Farm Rd 186, Springfield, MO 65810
MLS# 60315228Listed by: ALPHA REALTY MO, LLC - New
 $269,900Active3 beds 2 baths1,900 sq. ft.
$269,900Active3 beds 2 baths1,900 sq. ft.4231 W Tilden Street, Springfield, MO 65802
MLS# 60315176Listed by: KELLER WILLIAMS - New
 $220,000Active3 beds 2 baths1,159 sq. ft.
$220,000Active3 beds 2 baths1,159 sq. ft.795 S Natalie Avenue, Springfield, MO 65802
MLS# 60315171Listed by: PROFESSIONAL REAL ESTATE GROUP - New
 $419,000Active4 beds 3 baths3,269 sq. ft.
$419,000Active4 beds 3 baths3,269 sq. ft.2541 S Brandon Avenue, Springfield, MO 65809
MLS# 60315164Listed by: VYLLA HOME  $511,391Pending3 beds 5 baths2,000 sq. ft.
$511,391Pending3 beds 5 baths2,000 sq. ft.5938 S Hearthstone Court, Springfield, MO 65810
MLS# 60315163Listed by: ALPHA REALTY MO, LLC- New
 $290,500Active3 beds 2 baths1,590 sq. ft.
$290,500Active3 beds 2 baths1,590 sq. ft.3246 W State Street, Springfield, MO 65802
MLS# 60315148Listed by: REECENICHOLS - SPRINGFIELD - New
 $599,900Active4 beds 3 baths3,666 sq. ft.
$599,900Active4 beds 3 baths3,666 sq. ft.756 S Weller Avenue, Springfield, MO 65802
MLS# 60315138Listed by: MURNEY ASSOCIATES - PRIMROSE - New
 $119,000Active2 beds 2 baths1,098 sq. ft.
$119,000Active2 beds 2 baths1,098 sq. ft.1721 S Oak Grove Avenue, Springfield, MO 65804
MLS# 60315131Listed by: HUTCHERSON REAL ESTATE LLC - New
 $325,000Active4 beds 2 baths1,924 sq. ft.
$325,000Active4 beds 2 baths1,924 sq. ft.7138 W Farm Rd 136, Springfield, MO 65802
MLS# 60315113Listed by: KELLER WILLIAMS - New
 $240,000Active3 beds 2 baths1,834 sq. ft.
$240,000Active3 beds 2 baths1,834 sq. ft.3540 E El Dorado Street, Springfield, MO 65809
MLS# 60315125Listed by: MURNEY ASSOCIATES - PRIMROSE

