1328 N Benton Avenue, Springfield, MO 65802
Local realty services provided by:Better Homes and Gardens Real Estate Southwest Group
Listed by: michael f. thomas
Office: alpha realty mo, llc.
MLS#:60302403
Source:MO_GSBOR
1328 N Benton Avenue,Springfield, MO 65802
$219,000
- 4 Beds
- 2 Baths
- 2,314 sq. ft.
- Single family
- Pending
Price summary
- Price:$219,000
- Price per sq. ft.:$78.38
About this home
Feel the rich history at 1328 N Benton Avenue. Upon arrival, you'll notice the coach step outside by the street and the concrete horse post to tie your old stallion to when you were here to visit 130 years ago. The original brick walkway leads you to the covered front porch, which has hosted many guests, families, and memories over time, and even features a gold-plated history plaque. Unmatched detail in the woodworking that surrounds the house and a front door as unique as they come. Walk in to imagine the old record playing and a fresh cup of tea to sit in the formal living room true to its time, still with the original pocket doors and hardwood floors. This house is equipped with systems of times past, like fuses, central heat only with window air, large trees to keep the house relatively cool, bay windows in the kitchen for yelling at the kids that dinner is ready, and unique light fixtures that will outlast the cheap junk of today. Outside is a barn/garage/storage area that has seen better days, but is still 100% functional for its use, as well as a little playhouse that can be used for play or even a pet home. This is truly one of a one-of-a-kind home that will take a special buyer who enjoys the luxuries of yesterday and not futuristic tomorrow. At less than $85/square foot, this is a bargain. Call today to schedule a showing!
Contact an agent
Home facts
- Year built:1887
- Listing ID #:60302403
- Added:91 day(s) ago
- Updated:November 16, 2025 at 08:28 AM
Rooms and interior
- Bedrooms:4
- Total bathrooms:2
- Full bathrooms:1
- Half bathrooms:1
- Living area:2,314 sq. ft.
Heating and cooling
- Cooling:Window Unit(s)
- Heating:Forced Air
Structure and exterior
- Year built:1887
- Building area:2,314 sq. ft.
- Lot area:0.3 Acres
Schools
- High school:SGF-Central
- Middle school:SGF-Pipkin
- Elementary school:SGF-Boyd
Finances and disclosures
- Price:$219,000
- Price per sq. ft.:$78.38
- Tax amount:$1,276 (2024)
New listings near 1328 N Benton Avenue
- New
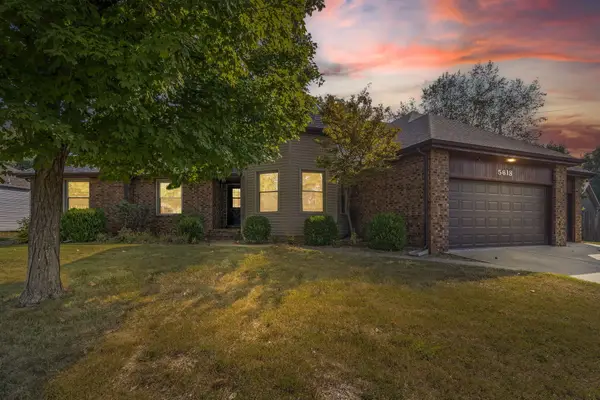 $439,000Active5 beds 3 baths4,355 sq. ft.
$439,000Active5 beds 3 baths4,355 sq. ft.5618 S Kimbrough Avenue, Springfield, MO 65810
MLS# 60310011Listed by: MURNEY ASSOCIATES - PRIMROSE - New
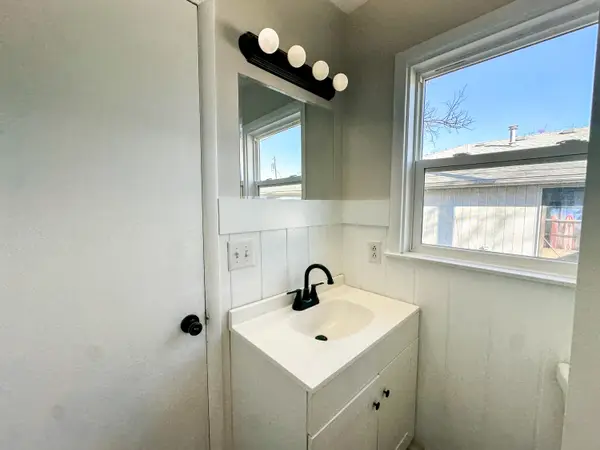 $179,900Active3 beds 2 baths1,360 sq. ft.
$179,900Active3 beds 2 baths1,360 sq. ft.2722 W Harrison Street, Springfield, MO 65802
MLS# 60310012Listed by: AKINS REALTY - New
 $216,000Active4 beds 2 baths1,254 sq. ft.
$216,000Active4 beds 2 baths1,254 sq. ft.1607 W Belmont Street, Springfield, MO 65802
MLS# 60309981Listed by: CENTURY 21 INTEGRITY GROUP - New
 $245,000Active3 beds 2 baths1,486 sq. ft.
$245,000Active3 beds 2 baths1,486 sq. ft.4236 S Shady Lake Avenue, Springfield, MO 65810
MLS# 60309984Listed by: KELLER WILLIAMS - New
 $200,000Active4 beds 2 baths1,505 sq. ft.
$200,000Active4 beds 2 baths1,505 sq. ft.1119 W Mt Vernon Street, Springfield, MO 65806
MLS# 60309966Listed by: AMAX REAL ESTATE - New
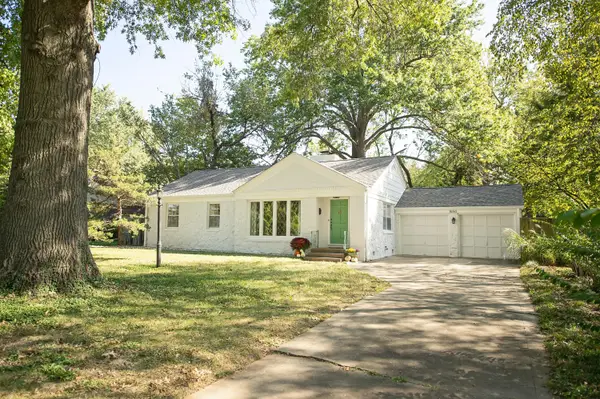 $289,900Active3 beds 1 baths1,414 sq. ft.
$289,900Active3 beds 1 baths1,414 sq. ft.1550 S Delaware Avenue, Springfield, MO 65804
MLS# 60309953Listed by: MURNEY ASSOCIATES - PRIMROSE - New
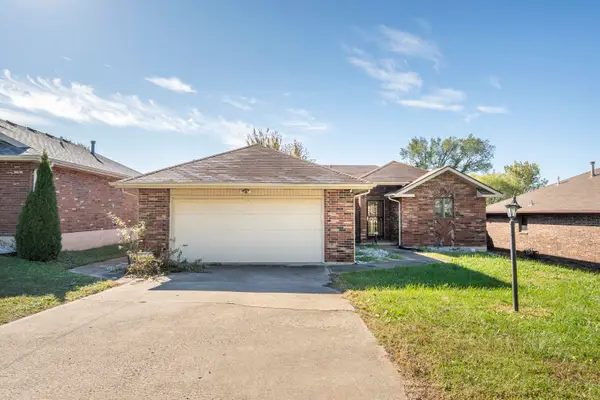 $225,000Active3 beds 2 baths1,321 sq. ft.
$225,000Active3 beds 2 baths1,321 sq. ft.1502 E Mcclernon Street, Springfield, MO 65803
MLS# 60309708Listed by: ASSIST 2 SELL - New
 $950,000Active4 beds 4 baths3,887 sq. ft.
$950,000Active4 beds 4 baths3,887 sq. ft.6343 Creeksedge Drive, Ozark, MO 65721
MLS# 60309948Listed by: ASSIST 2 SELL - New
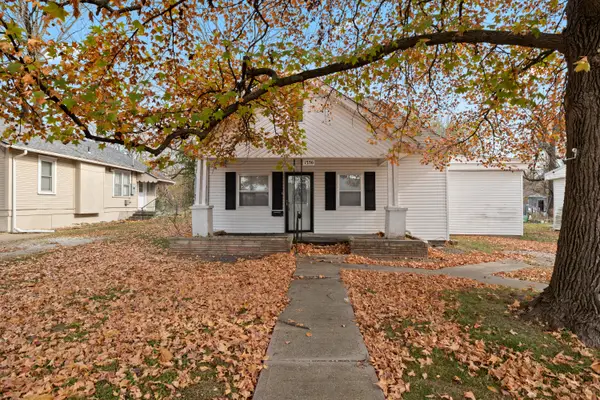 $145,000Active2 beds 1 baths1,160 sq. ft.
$145,000Active2 beds 1 baths1,160 sq. ft.1336 N Lafontaine Avenue, Springfield, MO 65802
MLS# 60309950Listed by: EXP REALTY LLC - New
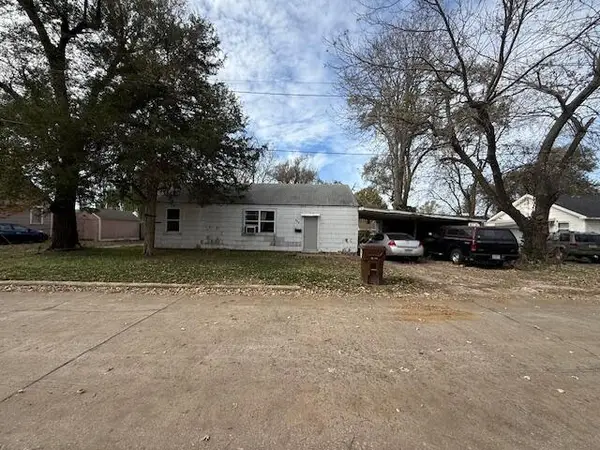 $108,000Active3 beds 1 baths
$108,000Active3 beds 1 baths219 N Forest Avenue, Springfield, MO 65802
MLS# 60309938Listed by: 2 LEO'S REAL ESTATE LLC
