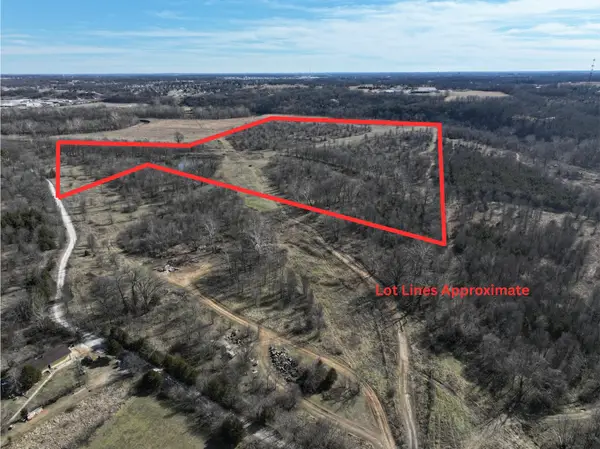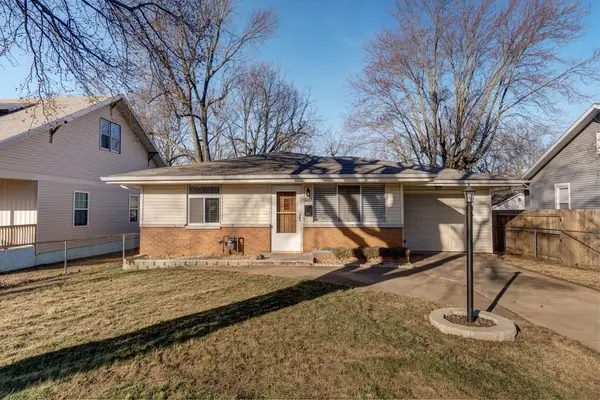1348 East River Road, Springfield, MO 65804
Local realty services provided by:Better Homes and Gardens Real Estate Southwest Group
Listed by: michelle cantrell
Office: cantrell real estate
MLS#:60251861
Source:MO_GSBOR
1348 East River Road,Springfield, MO 65804
$447,500
- 3 Beds
- 2 Baths
- 1,865 sq. ft.
- Single family
- Pending
Price summary
- Price:$447,500
- Price per sq. ft.:$239.95
About this home
Unique find tucked away in White Hill's Estates. Perfect secluded location where you will be surrounded by nature while still having quick access to shopping, restaurants, and hospitals. You will love this serene setting as you are driving down the driveway and will enjoy watching the deer and turkey.
When you walk into this open floor plan you'll notice the large floor to ceiling windows providing an abundance of natural lighting. This home has vaulted ceilings complete with beams and a dramatic stone fireplace soaring to the ceiling.
The kitchen is open to the main living space and includes a large gas cooktop and oversized cabinets for storage. Stained concrete flooring throughout the home. The primary bedroom features a wall of windows and a private bathroom with an updated shower. There are two other bedrooms with great views of the surrounding mature trees.
Attached to the driveway is an RV parking pad with electricity, water, and sewer hookups
Contact an agent
Home facts
- Year built:1962
- Listing ID #:60251861
- Added:881 day(s) ago
- Updated:February 12, 2026 at 10:08 PM
Rooms and interior
- Bedrooms:3
- Total bathrooms:2
- Full bathrooms:2
- Living area:1,865 sq. ft.
Heating and cooling
- Cooling:Central, Electric
- Heating:Central, Forced Air, Natural Gas
Structure and exterior
- Roof:Asphalt
- Year built:1962
- Building area:1,865 sq. ft.
- Lot area:0.88 Acres
Schools
- High school:SGF-Kickapoo
- Middle school:SGF-Cherokee
- Elementary school:SGF-Disney
Utilities
- Water:City Water
- Sewer:Septic Tank
Finances and disclosures
- Price:$447,500
- Price per sq. ft.:$239.95
- Tax amount:$1,613
New listings near 1348 East River Road
- New
 $220,000Active3 beds 2 baths1,119 sq. ft.
$220,000Active3 beds 2 baths1,119 sq. ft.1120 N Colgate Avenue, Springfield, MO 65802
MLS# 60315257Listed by: COMPLETE REALTY SALES & MGMT - New
 $128,000Active2 beds 1 baths832 sq. ft.
$128,000Active2 beds 1 baths832 sq. ft.1305 N Irving Avenue, Springfield, MO 65802
MLS# 60315235Listed by: MURNEY ASSOCIATES - PRIMROSE - New
 $699,999Active72.07 Acres
$699,999Active72.07 Acres000 W Farm Rd 186, Springfield, MO 65810
MLS# 60315228Listed by: ALPHA REALTY MO, LLC - New
 $185,000Active-- beds -- baths1,525 sq. ft.
$185,000Active-- beds -- baths1,525 sq. ft.1128 N Jefferson Avenue, Springfield, MO 65802
MLS# 60315220Listed by: DIAMOND S REALTY, LLC - New
 $150,000Active2 beds 1 baths1,260 sq. ft.
$150,000Active2 beds 1 baths1,260 sq. ft.2243 N Franklin Avenue, Springfield, MO 65803
MLS# 60315213Listed by: ALPHA REALTY MO, LLC - New
 $225,000Active3 beds 2 baths1,361 sq. ft.
$225,000Active3 beds 2 baths1,361 sq. ft.3823 W Dover Street, Springfield, MO 65802
MLS# 60315200Listed by: HOMECOIN.COM - New
 $589,000Active4 beds 2 baths2,731 sq. ft.
$589,000Active4 beds 2 baths2,731 sq. ft.2619 E Olde Ivy Street, Springfield, MO 65804
MLS# 60315184Listed by: MURNEY ASSOCIATES - PRIMROSE - New
 $269,900Active3 beds 2 baths1,900 sq. ft.
$269,900Active3 beds 2 baths1,900 sq. ft.4231 W Tilden Street, Springfield, MO 65802
MLS# 60315176Listed by: KELLER WILLIAMS - New
 $220,000Active3 beds 2 baths1,159 sq. ft.
$220,000Active3 beds 2 baths1,159 sq. ft.795 S Natalie Avenue, Springfield, MO 65802
MLS# 60315171Listed by: PROFESSIONAL REAL ESTATE GROUP - New
 $419,000Active4 beds 3 baths3,269 sq. ft.
$419,000Active4 beds 3 baths3,269 sq. ft.2541 S Brandon Avenue, Springfield, MO 65809
MLS# 60315164Listed by: VYLLA HOME

