1401 N Chapel Drive, Springfield, MO 65802
Local realty services provided by:Better Homes and Gardens Real Estate Southwest Group
Listed by: chase mills
Office: alpha realty mo, llc.
MLS#:60305095
Source:MO_GSBOR
1401 N Chapel Drive,Springfield, MO 65802
$599,900Last list price
- 5 Beds
- 4 Baths
- - sq. ft.
- Single family
- Sold
Sorry, we are unable to map this address
Price summary
- Price:$599,900
- Monthly HOA dues:$55.25
About this home
Welcome to your dream home in one of East Springfield's most sought-after communities--The Lakes at Wild Horse. This spacious 5-bedroom, 3.5-bathroom estate boasts over 4,500 square feet of meticulously maintained living & storage space, offering a perfect blend of elegance, functionality, and comfort for today's modern family. From the moment you arrive, the all-brick exterior, manicured landscaping, and oversized 3-car garage set the tone for quality and craftsmanship throughout. Inside, you'll be greeted by soaring ceilings, warm natural light, and a perfectly balanced layout. Upon entry of the main level, you'll find an open family room with a cozy fireplace and formal dining area to entertain guests. The large kitchen is a chef's delight, complete with ample cabinet space, pantry, and granite countertops that make hosting a breeze. Just off the kitchen, step out onto the walk-out deck overlooking the beautifully landscaped yard and patio area--perfect for enjoying Missouri's stunning seasons. Additionally, the main level features 3 bedrooms including the primary bedroom with two full bathrooms and one half-bathroom, and laundry room. The walk-out basement is designed with flexibility in mind, featuring a full kitchenette, additional bedrooms, full bathroom, storage space with a John Deere room, and a spacious living area equipped with a gas fireplace--ideal for multi-generational living or guest quarters. Located in a quiet, well-maintained neighborhood with access to scenic lakes, walking trails, community pool, playground area and recreational area, this home offers the perfect balance of peaceful living with close proximity to shopping, dining, and top-rated schools. Don't miss your chance to own this exceptional property in The Lakes at Wild Horse. Schedule your private showing today!
Contact an agent
Home facts
- Year built:2003
- Listing ID #:60305095
- Added:92 day(s) ago
- Updated:November 15, 2025 at 05:18 AM
Rooms and interior
- Bedrooms:5
- Total bathrooms:4
- Full bathrooms:3
- Half bathrooms:1
Heating and cooling
- Cooling:Central Air, Zoned
- Heating:Central, Fireplace(s), Forced Air
Structure and exterior
- Year built:2003
Schools
- High school:SGF-Glendale
- Middle school:SGF-Hickory Hills
- Elementary school:SGF-Hickory Hills
Finances and disclosures
- Price:$599,900
- Tax amount:$3,955 (2024)
New listings near 1401 N Chapel Drive
- New
 $200,000Active4 beds 2 baths1,505 sq. ft.
$200,000Active4 beds 2 baths1,505 sq. ft.1119 W Mt Vernon Street, Springfield, MO 65806
MLS# 60309966Listed by: AMAX REAL ESTATE - New
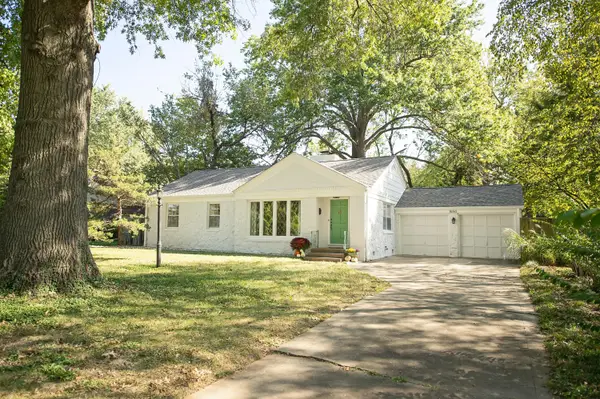 $289,900Active3 beds 1 baths1,414 sq. ft.
$289,900Active3 beds 1 baths1,414 sq. ft.1550 S Delaware Avenue, Springfield, MO 65804
MLS# 60309953Listed by: MURNEY ASSOCIATES - PRIMROSE - New
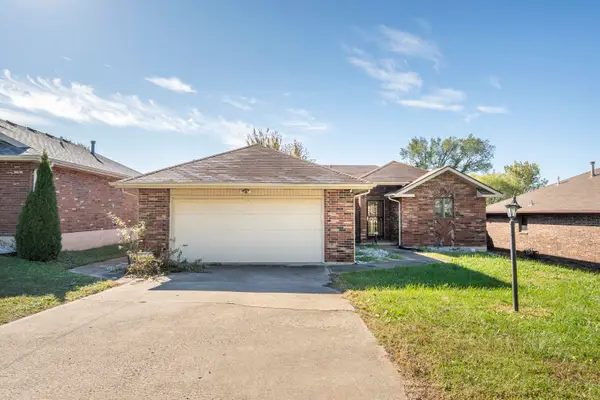 $225,000Active3 beds 2 baths1,321 sq. ft.
$225,000Active3 beds 2 baths1,321 sq. ft.1502 E Mcclernon Street, Springfield, MO 65803
MLS# 60309708Listed by: ASSIST 2 SELL - New
 $950,000Active4 beds 4 baths3,887 sq. ft.
$950,000Active4 beds 4 baths3,887 sq. ft.6343 Creeksedge Drive, Ozark, MO 65721
MLS# 60309948Listed by: ASSIST 2 SELL - New
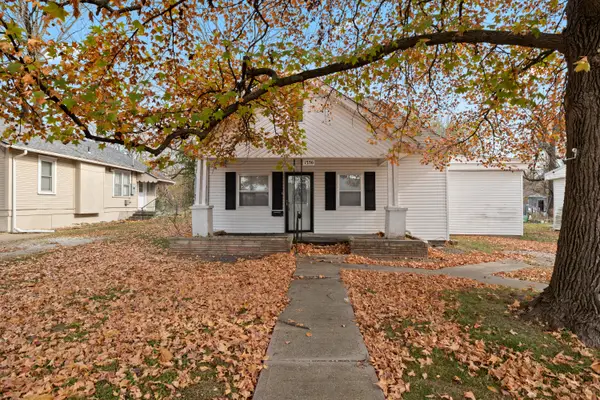 $145,000Active2 beds 1 baths1,160 sq. ft.
$145,000Active2 beds 1 baths1,160 sq. ft.1336 N Lafontaine Avenue, Springfield, MO 65802
MLS# 60309950Listed by: EXP REALTY LLC - New
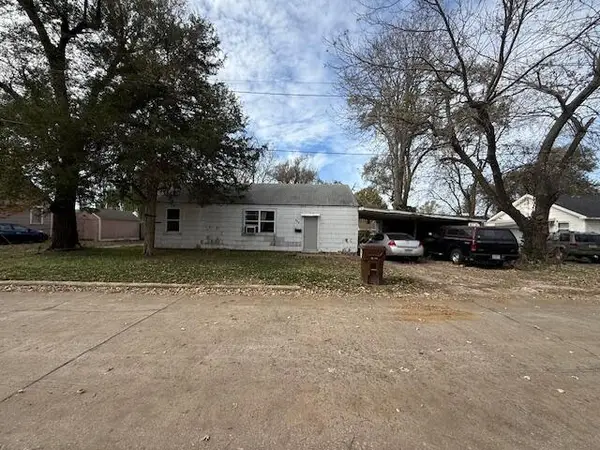 $108,000Active3 beds 1 baths
$108,000Active3 beds 1 baths219 N Forest Avenue, Springfield, MO 65802
MLS# 60309938Listed by: 2 LEO'S REAL ESTATE LLC - Open Sun, 2 to 4pmNew
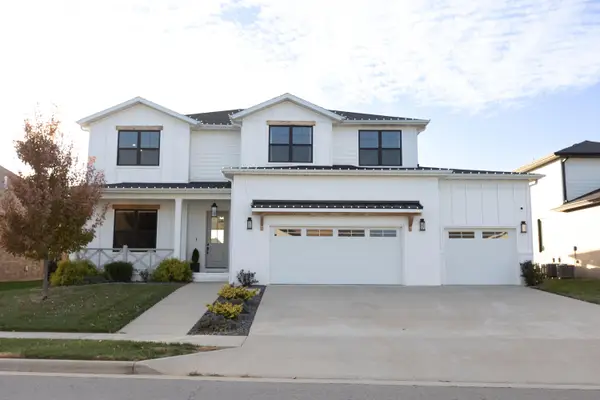 $725,000Active5 beds 3 baths3,328 sq. ft.
$725,000Active5 beds 3 baths3,328 sq. ft.6037 S Maryland Avenue, Springfield, MO 65810
MLS# 60309942Listed by: MURNEY ASSOCIATES - PRIMROSE - New
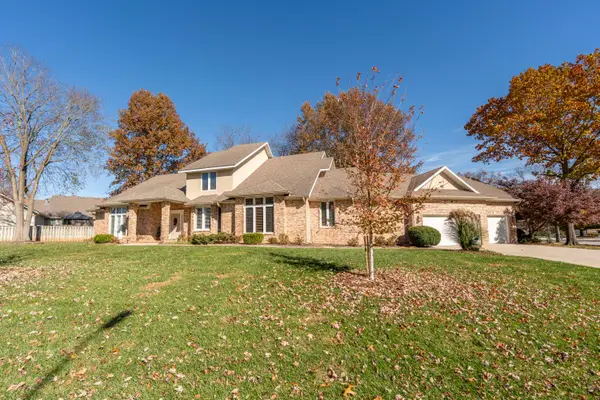 $625,000Active4 beds 3 baths4,137 sq. ft.
$625,000Active4 beds 3 baths4,137 sq. ft.4257 E Misty Woods Street, Springfield, MO 65809
MLS# 60309934Listed by: ASSIST 2 SELL - Open Sun, 2 to 4pmNew
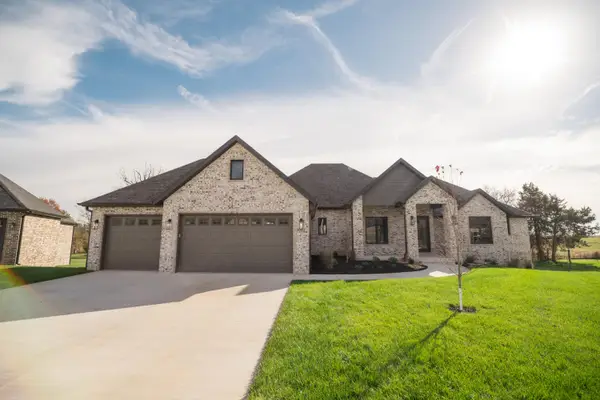 $659,900Active4 beds 3 baths2,450 sq. ft.
$659,900Active4 beds 3 baths2,450 sq. ft.1962 N Alysheba Court, Springfield, MO 65802
MLS# 60309915Listed by: JIM GARLAND REAL ESTATE - New
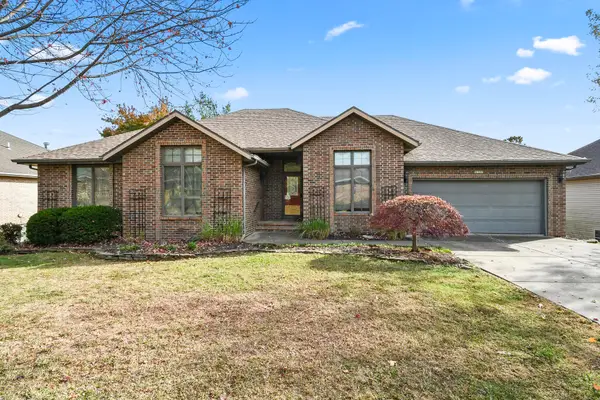 $450,000Active4 beds 3 baths3,086 sq. ft.
$450,000Active4 beds 3 baths3,086 sq. ft.2666 S Williams Avenue, Springfield, MO 65807
MLS# 60309919Listed by: JIM HUTCHESON, REALTORS
