1435 E Walnut Street, Springfield, MO 65802
Local realty services provided by:Better Homes and Gardens Real Estate Southwest Group
Listed by: haley r gillespie
Office: murney associates - primrose
MLS#:60296409
Source:MO_GSBOR
1435 E Walnut Street,Springfield, MO 65802
$1,048,000
- 5 Beds
- 4 Baths
- 5,063 sq. ft.
- Single family
- Active
Price summary
- Price:$1,048,000
- Price per sq. ft.:$172.85
About this home
Historic charm, modern amenities! This 5 Bedroom, 3 full 1 half Bath, approx. 6,063 sq. ft. home is situated on 1.04 acres on Historic Walnut Street! Welcome to this iconic Queen Anne Victorian home, a true architectural gem nestled in Springfield's beloved Historic District. Designed by the renowned Colonel George Hartzell Sease, this home seamlessly blends timeless craftsmanship with thoughtful modern updates. This home features exquisite hardwoods, intricate woodwork and stained glass accents throughout. Step through the front door into an elegant Entry anchored by a grand staircase with rich wood. The Living Room and Dining Room both offer soaring ceilings and original fireplaces, with the Dining Room showcasing a built-in hutch between that room and the Kitchen. A thoughtfully updated Kitchen includes a large island, stainless steel appliances, butcher block countertops and a sunny Eating Area with floor-to-ceiling windows and French doors that lead to an exceptional outdoor living space. A cozy Family Room with built-in entertainment center, Laundry/Mud Room with built-in ''drop zone'', and a stylish half Bath complete the first floor. Upstairs, the spacious primary suite offers a spacious Bedroom, expansive walk-in closet with custom built-ins, a luxurious Bath with double vanities, and a walk-in shower. Two additional Bedrooms and two full Baths complete the second floor. The third level boasts a Recreation Room, two more Bedrooms, and another full Bath--perfect for guests, teens, or a creative space. The property spans a beautifully landscaped yard and includes an in-ground pool, children's playset, in-ground trampoline, storage shed, mature trees, wrought iron fencing with electric gate, and a detached carriage house-turned-3-car garage. This property has so many amazing features, both inside and out. A truly special home in one of Springfield's most vibrant neighborhoods. Don't miss your chance to own a piece of Springfield's wonderful history!
Contact an agent
Home facts
- Year built:1886
- Listing ID #:60296409
- Added:187 day(s) ago
- Updated:December 10, 2025 at 11:08 PM
Rooms and interior
- Bedrooms:5
- Total bathrooms:4
- Full bathrooms:3
- Half bathrooms:1
- Living area:5,063 sq. ft.
Heating and cooling
- Cooling:Attic Fan, Ceiling Fan(s), Central Air
- Heating:Forced Air
Structure and exterior
- Year built:1886
- Building area:5,063 sq. ft.
- Lot area:1.04 Acres
Schools
- High school:SGF-Parkview
- Middle school:SGF-Jarrett
- Elementary school:SGF-Rountree
Finances and disclosures
- Price:$1,048,000
- Price per sq. ft.:$172.85
- Tax amount:$7,631 (2024)
New listings near 1435 E Walnut Street
- Coming Soon
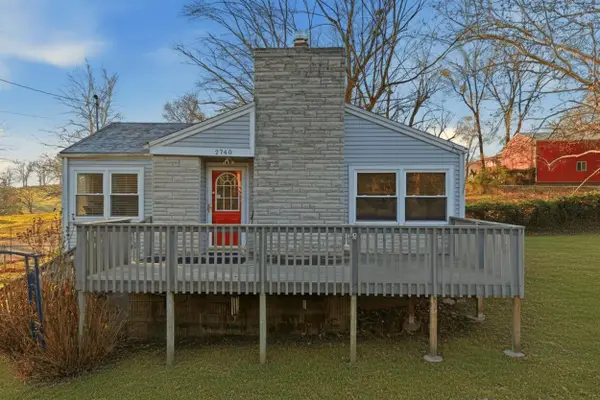 $250,000Coming Soon2 beds 1 baths
$250,000Coming Soon2 beds 1 baths2740 E Republic Road, Springfield, MO 65804
MLS# 60311527Listed by: EXP REALTY LLC - New
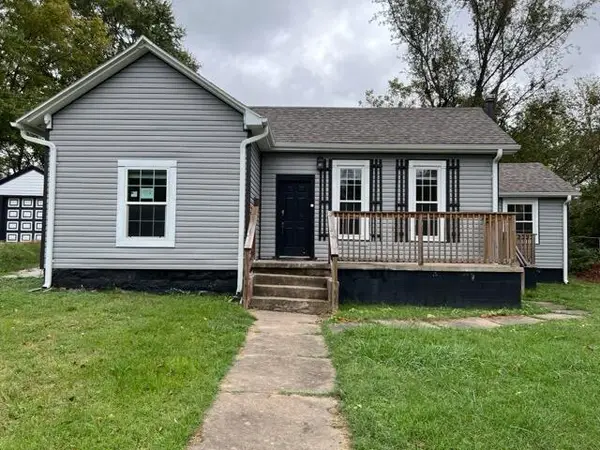 $115,000Active3 beds 1 baths1,356 sq. ft.
$115,000Active3 beds 1 baths1,356 sq. ft.1454 N Sherman Avenue, Springfield, MO 65802
MLS# 60311523Listed by: SUNSHINE, REALTORS - New
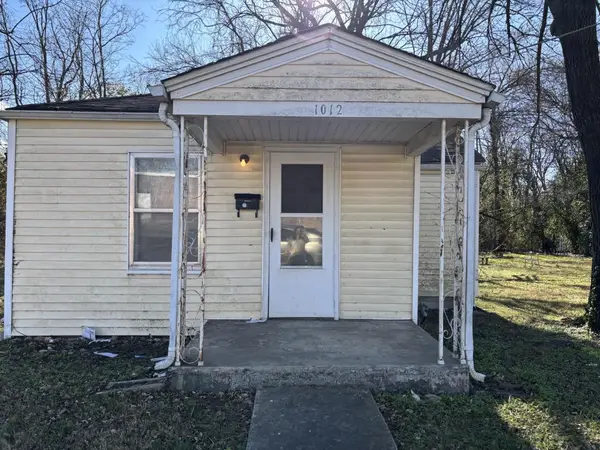 $60,500Active1 beds 1 baths586 sq. ft.
$60,500Active1 beds 1 baths586 sq. ft.1012 W Nichols Street, Springfield, MO 65802
MLS# 60311522Listed by: PROSPERITI BROKERS LLC - New
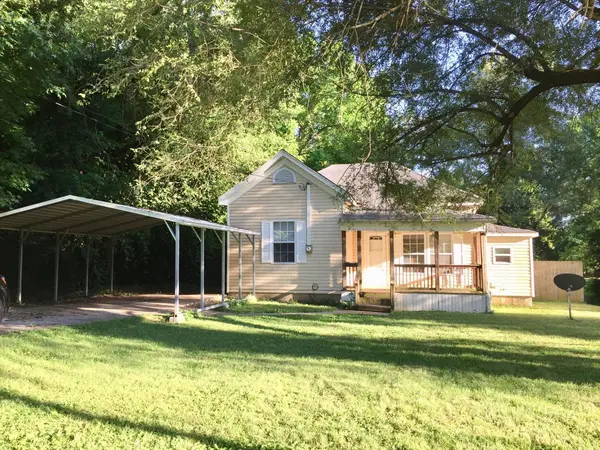 $119,000Active2 beds 1 baths692 sq. ft.
$119,000Active2 beds 1 baths692 sq. ft.2646 W Brower Street, Springfield, MO 65802
MLS# 60311504Listed by: EXP REALTY LLC - New
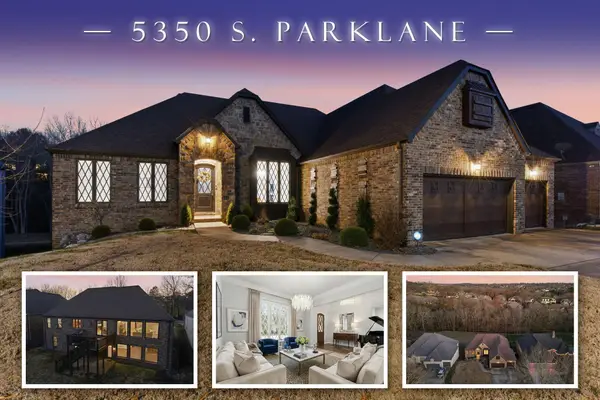 $700,000Active5 beds 3 baths4,422 sq. ft.
$700,000Active5 beds 3 baths4,422 sq. ft.5350 S Parklane Avenue, Springfield, MO 65810
MLS# 60311506Listed by: KELLER WILLIAMS - New
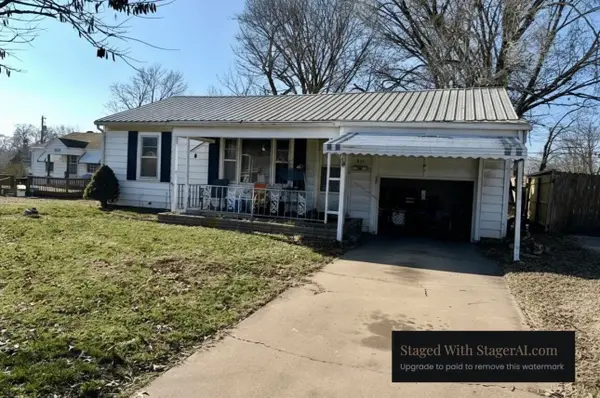 $119,000Active2 beds 1 baths742 sq. ft.
$119,000Active2 beds 1 baths742 sq. ft.811 N West Avenue, Springfield, MO 65802
MLS# 60311507Listed by: EXP REALTY LLC - New
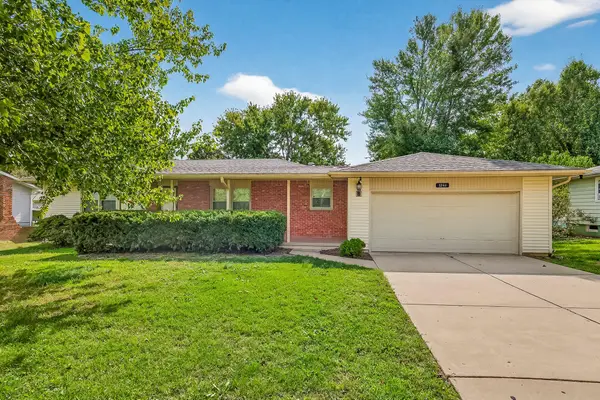 $309,900Active4 beds 3 baths3,036 sq. ft.
$309,900Active4 beds 3 baths3,036 sq. ft.3244 E Gasconade Street, Springfield, MO 65804
MLS# 60311488Listed by: MURNEY ASSOCIATES - PRIMROSE - New
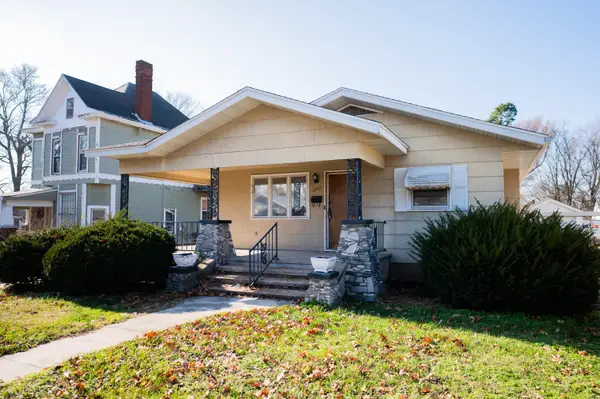 $135,000Active2 beds 2 baths1,315 sq. ft.
$135,000Active2 beds 2 baths1,315 sq. ft.2243 N Missouri Avenue, Springfield, MO 65803
MLS# 60311496Listed by: VALIANT GROUP REAL ESTATE - Coming SoonOpen Sat, 11am to 1pm
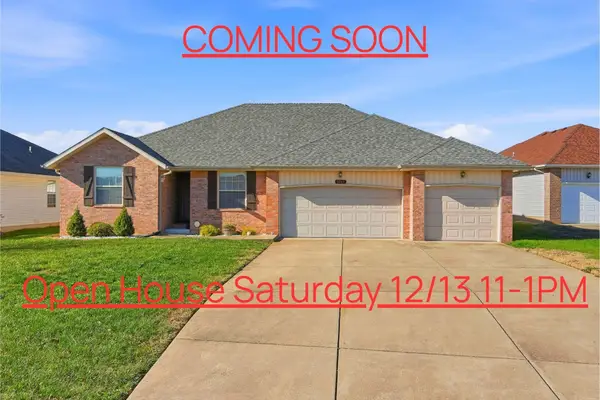 $265,000Coming Soon4 beds 2 baths
$265,000Coming Soon4 beds 2 baths1069 S Red Cedar Avenue, Springfield, MO 65802
MLS# 60311481Listed by: EXP REALTY LLC - Open Sun, 1 to 4pmNew
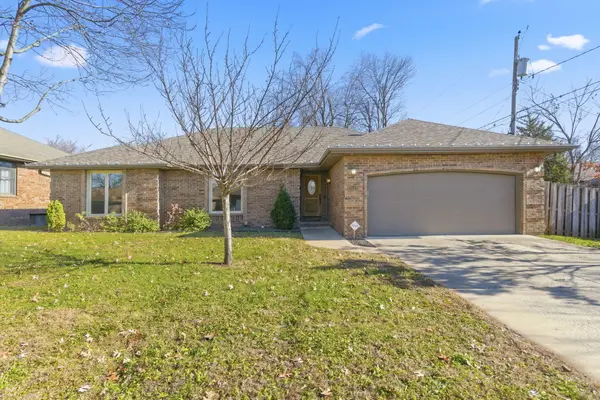 $375,000Active4 beds 3 baths3,007 sq. ft.
$375,000Active4 beds 3 baths3,007 sq. ft.3528 S Southvale Court, Springfield, MO 65804
MLS# 60311482Listed by: KELLER WILLIAMS
