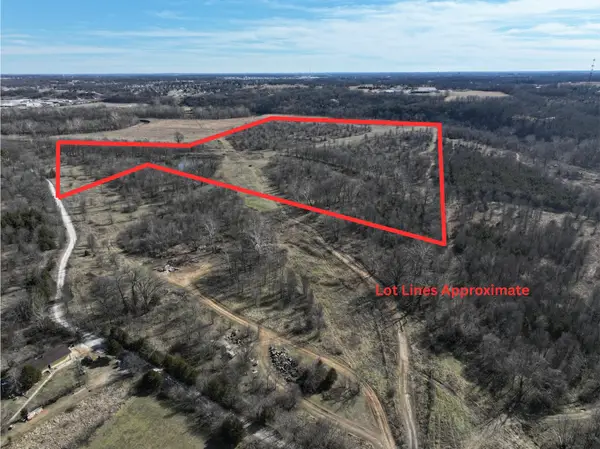1462 E Wayland Street, Springfield, MO 65804
Local realty services provided by:Better Homes and Gardens Real Estate Southwest Group
Listed by: michael cataldo
Office: gold rule realty, llc.
MLS#:60304650
Source:MO_GSBOR
1462 E Wayland Street,Springfield, MO 65804
$214,900
- 3 Beds
- 2 Baths
- 1,215 sq. ft.
- Single family
- Active
Price summary
- Price:$214,900
- Price per sq. ft.:$176.87
About this home
RENOVATED SPRINGFIELD GEM AT AN IRRESISTIBLE PRICE 3 Beds | 2 Baths | 2 Living Rooms 1,215 sq ft TURNKEY PRICED TO MOVE!Step into a home that needs nothing , except you.
Nestled in the heart of southeast Springfield, this stunning top-to-bottom renovation has every feature today's buyer demands , wrapped in style, quality, and VALUE.From the moment you arrive, you'll feel it:
The charm of a 1959 ranch home, reimagined for 2025 living.
A bright, open-concept living space , where natural light pours in from brand-new energy-efficient windows.
A chef's kitchen featuring crisp shaker cabinets, quartz-style counters, custom backsplash, and stainless-steel appliances , ready for family dinners, Airbnb guests, or game-day hosting.
A spacious primary suite with en suite bath, fresh tile, and modern finishes.
Thoughtful updates everywhere , NEW HVAC, NEW roof, NEW windows, NEW doors, NEW Flooring, Countertops, Cabinets, Garage door, Garage opener, Bathrooms, Appliances, Large Deck, Lights, Fans, Trim, Hardware , no surprises, no projects, no stress.This is more than a house , it's a statement of pride, convenience, and peace of mind. Whether you're a first-time buyer, down-sizer, or smart investor, this one checks every box. All the work is DONE , just bring your toothbrush.
Large fenced backyard is perfect for pets, BBQs, or a future fire pit.
Attached garage + bonus storage adds everyday convenience.
 Updated electrical & plumbing means years of worry-free living. Minutes to everything Mercy Hospital, Battlefield Mall, MSU, parks, and award-winning schools. Quiet, established neighborhood with friendly neighbors and wide, walkable streets!Fully FencedModern Open Floor PlanFirst-Time Buyer, Investor, or Rental Ready! THIS ONE WON'T LAST,
Homes of this quality and price
Contact an agent
Home facts
- Year built:1959
- Listing ID #:60304650
- Added:152 day(s) ago
- Updated:February 12, 2026 at 10:08 PM
Rooms and interior
- Bedrooms:3
- Total bathrooms:2
- Full bathrooms:2
- Living area:1,215 sq. ft.
Heating and cooling
- Cooling:Ceiling Fan(s), Central Air
- Heating:Central, Forced Air
Structure and exterior
- Year built:1959
- Building area:1,215 sq. ft.
- Lot area:0.18 Acres
Schools
- High school:SGF-Parkview
- Middle school:SGF-Jarrett
- Elementary school:SGF-Delaware
Finances and disclosures
- Price:$214,900
- Price per sq. ft.:$176.87
- Tax amount:$959 (2024)
New listings near 1462 E Wayland Street
- New
 $699,999Active72.07 Acres
$699,999Active72.07 Acres000 W Farm Rd 186, Springfield, MO 65810
MLS# 60315228Listed by: ALPHA REALTY MO, LLC - New
 $185,000Active-- beds -- baths1,525 sq. ft.
$185,000Active-- beds -- baths1,525 sq. ft.1128 N Jefferson Avenue, Springfield, MO 65802
MLS# 60315220Listed by: DIAMOND S REALTY, LLC - New
 $269,900Active3 beds 2 baths1,900 sq. ft.
$269,900Active3 beds 2 baths1,900 sq. ft.4231 W Tilden Street, Springfield, MO 65802
MLS# 60315176Listed by: KELLER WILLIAMS - New
 $220,000Active3 beds 2 baths1,159 sq. ft.
$220,000Active3 beds 2 baths1,159 sq. ft.795 S Natalie Avenue, Springfield, MO 65802
MLS# 60315171Listed by: PROFESSIONAL REAL ESTATE GROUP - New
 $419,000Active4 beds 3 baths3,269 sq. ft.
$419,000Active4 beds 3 baths3,269 sq. ft.2541 S Brandon Avenue, Springfield, MO 65809
MLS# 60315164Listed by: VYLLA HOME  $511,391Pending3 beds 5 baths2,000 sq. ft.
$511,391Pending3 beds 5 baths2,000 sq. ft.5938 S Hearthstone Court, Springfield, MO 65810
MLS# 60315163Listed by: ALPHA REALTY MO, LLC- New
 $290,500Active3 beds 2 baths1,590 sq. ft.
$290,500Active3 beds 2 baths1,590 sq. ft.3246 W State Street, Springfield, MO 65802
MLS# 60315148Listed by: REECENICHOLS - SPRINGFIELD - New
 $599,900Active4 beds 3 baths3,666 sq. ft.
$599,900Active4 beds 3 baths3,666 sq. ft.756 S Weller Avenue, Springfield, MO 65802
MLS# 60315138Listed by: MURNEY ASSOCIATES - PRIMROSE - New
 $119,000Active2 beds 2 baths1,098 sq. ft.
$119,000Active2 beds 2 baths1,098 sq. ft.1721 S Oak Grove Avenue, Springfield, MO 65804
MLS# 60315131Listed by: HUTCHERSON REAL ESTATE LLC - New
 $325,000Active4 beds 2 baths1,924 sq. ft.
$325,000Active4 beds 2 baths1,924 sq. ft.7138 W Farm Rd 136, Springfield, MO 65802
MLS# 60315113Listed by: KELLER WILLIAMS

