1482 West Silver Oak Drive, Springfield, MO 65810
Local realty services provided by:Better Homes and Gardens Real Estate Southwest Group
Listed by: patrick j murney
Office: murney associates - primrose
MLS#:60255478
Source:MO_GSBOR
1482 West Silver Oak Drive,Springfield, MO 65810
$645,000
- 5 Beds
- 4 Baths
- 4,789 sq. ft.
- Single family
- Pending
Price summary
- Price:$645,000
- Price per sq. ft.:$134.68
About this home
1482 W. Silver Oak Dr., Springfield, MO. - Kickapoo Schools! This stunning walkout basement home is located in the gated community of Lion's Gate Subdivision and features five bedrooms, 3 and a half baths, two living areas, tons of natural light, Hickory hardwood flooring, 20x20 Italian tile and an oversized three car garage! There is a Chef's kitchen with large center island, upgraded appliances, pantry, double ovens and custom knotty alder cabinets. The kitchen opens to a spectacular family room with floor to ceiling fireplace! Then, walk out to the enormous deck and wait for the breathtaking sunsets - you will not believe the incredible views from this home! Off to the lower level for entertainment/game area of the home complete with wet bar and wine cellar/storm room! There is another fireplace on this level for your enjoyment. You will be amazed at the privacy from the covered patio area! As a bonus, this home has been impeccably maintained!
Contact an agent
Home facts
- Year built:2008
- Listing ID #:60255478
- Added:778 day(s) ago
- Updated:December 17, 2025 at 10:08 PM
Rooms and interior
- Bedrooms:5
- Total bathrooms:4
- Full bathrooms:3
- Half bathrooms:1
- Living area:4,789 sq. ft.
Heating and cooling
- Cooling:Attic Fan, Ceiling Fans, Central, Electric
- Heating:Fireplace, Forced Air, Natural Gas, Zoned (2+ Units)
Structure and exterior
- Roof:Composition
- Year built:2008
- Building area:4,789 sq. ft.
- Lot area:0.33 Acres
Schools
- High school:SGF-Kickapoo
- Middle school:SGF-Cherokee
- Elementary school:SGF-Wanda Gray/Wilsons
Utilities
- Water:City Water
- Sewer:Public Sewer
Finances and disclosures
- Price:$645,000
- Price per sq. ft.:$134.68
- Tax amount:$4,458
New listings near 1482 West Silver Oak Drive
- New
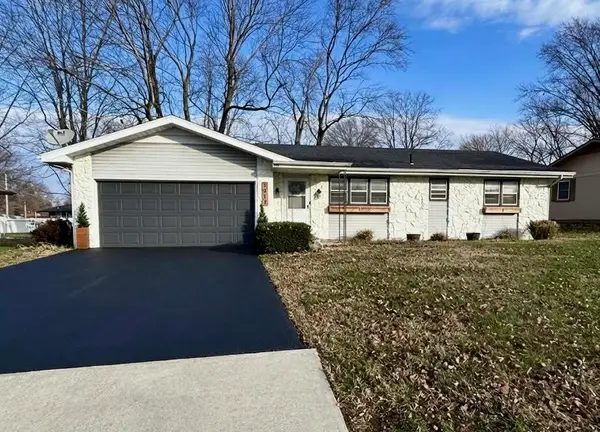 $209,000Active3 beds 2 baths1,276 sq. ft.
$209,000Active3 beds 2 baths1,276 sq. ft.1917 E Smith Street, Springfield, MO 65803
MLS# 60311973Listed by: LISTWITHFREEDOM.COM - New
 $384,995Active3 beds 2 baths1,705 sq. ft.
$384,995Active3 beds 2 baths1,705 sq. ft.2926 W Marty Street, Springfield, MO 65810
MLS# 60311958Listed by: KELLER WILLIAMS - New
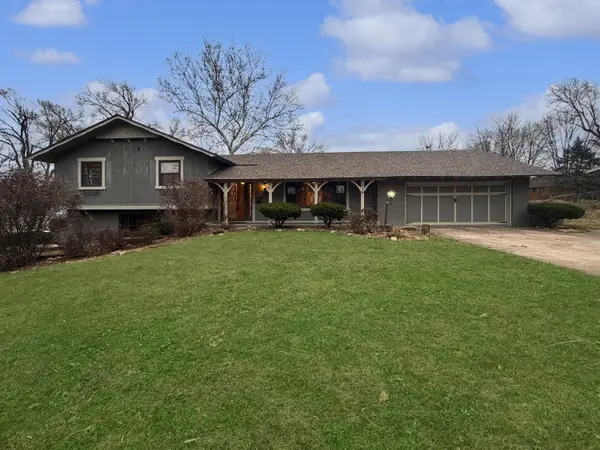 $425,000Active4 beds 3 baths2,463 sq. ft.
$425,000Active4 beds 3 baths2,463 sq. ft.2118 S Catalina Avenue, Springfield, MO 65804
MLS# 60311945Listed by: KELLER WILLIAMS - Open Sun, 2 to 4pmNew
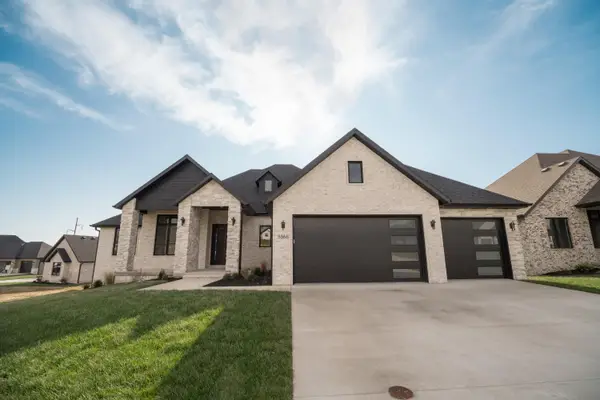 $835,000Active5 beds 4 baths4,400 sq. ft.
$835,000Active5 beds 4 baths4,400 sq. ft.5566 E Cavalcade Lane, Springfield, MO 65802
MLS# 60311954Listed by: JIM GARLAND REAL ESTATE - New
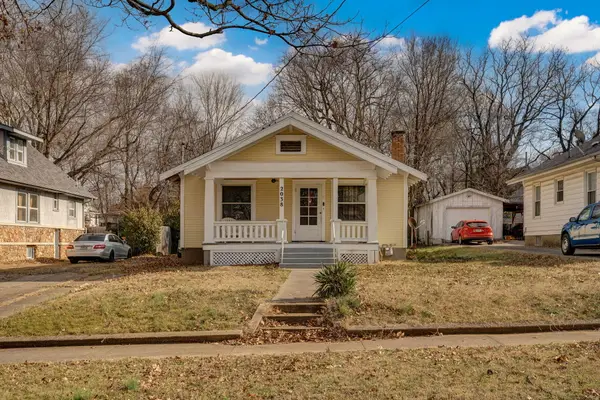 $460,000Active-- beds 1 baths1,054 sq. ft.
$460,000Active-- beds 1 baths1,054 sq. ft.2038 N Douglas Avenue, Springfield, MO 65803
MLS# 60311943Listed by: KELLER WILLIAMS - New
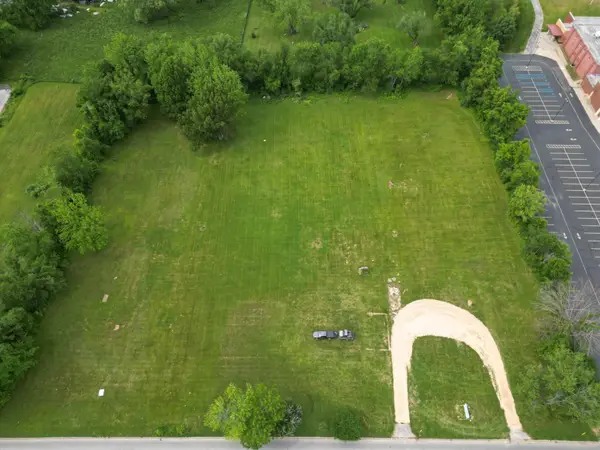 $1,995,000Active4.45 Acres
$1,995,000Active4.45 Acres319 E Farm Rd 182, Springfield, MO 65810
MLS# 60311936Listed by: AMAX REAL ESTATE - New
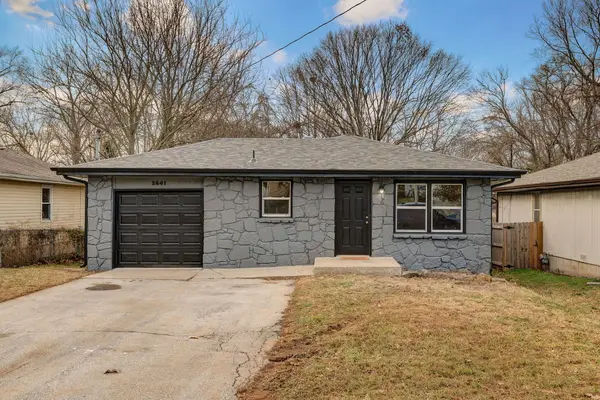 $175,000Active3 beds 2 baths1,104 sq. ft.
$175,000Active3 beds 2 baths1,104 sq. ft.2641 N Pierce Avenue, Springfield, MO 65803
MLS# 60311927Listed by: EXP REALTY LLC - New
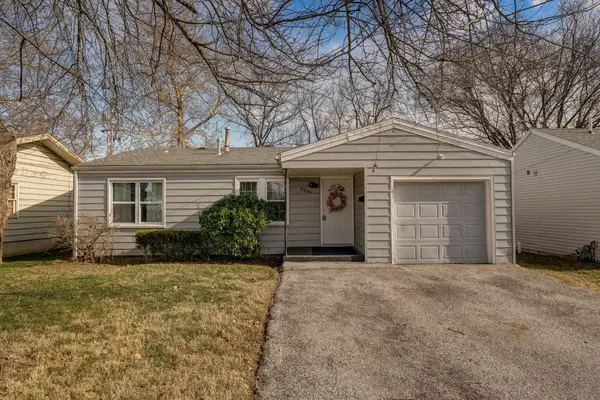 $179,900Active3 beds 1 baths1,044 sq. ft.
$179,900Active3 beds 1 baths1,044 sq. ft.2316 S Kickapoo Avenue, Springfield, MO 65804
MLS# 60311913Listed by: WISER LIVING REALTY LLC - New
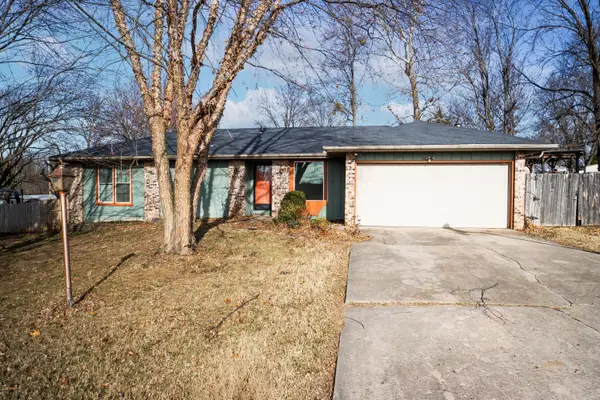 $219,900Active3 beds 2 baths1,316 sq. ft.
$219,900Active3 beds 2 baths1,316 sq. ft.3151 W Marty Street, Springfield, MO 65810
MLS# 60311914Listed by: COMPLETE REALTY SALES & MGMT - New
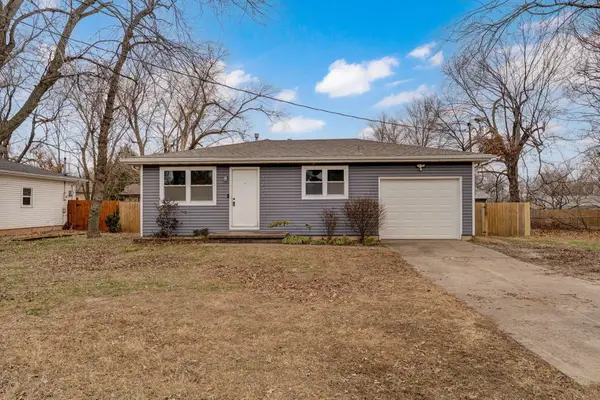 $199,900Active3 beds 1 baths1,040 sq. ft.
$199,900Active3 beds 1 baths1,040 sq. ft.3231 W Farm Road 168, Springfield, MO 65807
MLS# 60311910Listed by: KELLER WILLIAMS
