1505 N Thornhill Drive, Springfield, MO 65802
Local realty services provided by:Better Homes and Gardens Real Estate Southwest Group
Listed by: brian r. jared
Office: murney associates - primrose
MLS#:60267541
Source:MO_GSBOR
1505 N Thornhill Drive,Springfield, MO 65802
$565,000
- 4 Beds
- 3 Baths
- 2,948 sq. ft.
- Single family
- Pending
Price summary
- Price:$565,000
- Price per sq. ft.:$157.12
- Monthly HOA dues:$55.25
About this home
Welcome to luxury living in the esteemed Lakes at Wild Horse Subdivision, just East of Springfield! This immaculate residence, constructed in 2021, boasts modern elegance and functional design across its spacious layout. With 4 bedrooms plus a versatile office, 3 full bathrooms, and 2 expansive living areas, every inch of this home is crafted for comfort and convenience.Culinary enthusiasts will enjoy the heart of the home; featuring a stunning kitchen, adorned with a massive island with seating, a gas range, microwave, and quartz countertops. Lots of cabinets, a walk-in pantry and included refrigerator ensure ample storage. The adjacent dining area offers seamless access to the screened-in deck, an ideal spot for al fresco dining or relaxing. The main level living room is accented by a color-changing electric fireplace, adding both warmth and ambiance.Retreat to the master suite, where tranquility awaits. Here, a generously sized bedroom is complemented by a spa-like ensuite boasting double vanities, a cozy soaking tub, walk-in shower, linen closet, and an expansive walk-in closet.Downstairs discover the 2nd family room, 2 additional bedrooms and a full bathroom. Stay organized with two huge storage rooms, ensuring every item has its place. A reinforced area within the storage room serves as a storm shelter.Step outside to the meticulous outdoor living space, complete with a screened-in deck, lower covered and uncovered patios, irrigation and a fenced backyard perfect for enjoying the beautiful surroundings.The subdivision offers several amenities including a swimming pool, children's play area, basketball courts, tennis courts, walking trails, community pavilions, trash service and common area maintenance.
Contact an agent
Home facts
- Year built:2021
- Listing ID #:60267541
- Added:560 day(s) ago
- Updated:November 16, 2025 at 08:28 AM
Rooms and interior
- Bedrooms:4
- Total bathrooms:3
- Full bathrooms:3
- Living area:2,948 sq. ft.
Heating and cooling
- Cooling:Ceiling Fan(s), Central Air
- Heating:Fireplace(s), Forced Air
Structure and exterior
- Year built:2021
- Building area:2,948 sq. ft.
- Lot area:0.26 Acres
Schools
- High school:SGF-Glendale
- Middle school:SGF-Hickory Hills
- Elementary school:SGF-Hickory Hills
Finances and disclosures
- Price:$565,000
- Price per sq. ft.:$157.12
- Tax amount:$4,678 (2024)
New listings near 1505 N Thornhill Drive
- New
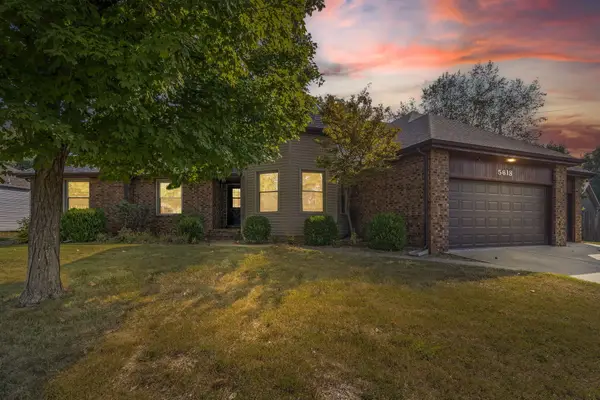 $439,000Active5 beds 3 baths4,355 sq. ft.
$439,000Active5 beds 3 baths4,355 sq. ft.5618 S Kimbrough Avenue, Springfield, MO 65810
MLS# 60310011Listed by: MURNEY ASSOCIATES - PRIMROSE - New
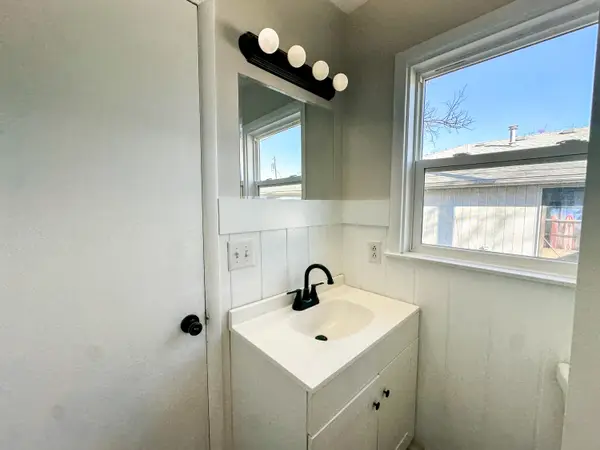 $179,900Active3 beds 2 baths1,360 sq. ft.
$179,900Active3 beds 2 baths1,360 sq. ft.2722 W Harrison Street, Springfield, MO 65802
MLS# 60310012Listed by: AKINS REALTY - New
 $216,000Active4 beds 2 baths1,254 sq. ft.
$216,000Active4 beds 2 baths1,254 sq. ft.1607 W Belmont Street, Springfield, MO 65802
MLS# 60309981Listed by: CENTURY 21 INTEGRITY GROUP - New
 $245,000Active3 beds 2 baths1,486 sq. ft.
$245,000Active3 beds 2 baths1,486 sq. ft.4236 S Shady Lake Avenue, Springfield, MO 65810
MLS# 60309984Listed by: KELLER WILLIAMS - New
 $200,000Active4 beds 2 baths1,505 sq. ft.
$200,000Active4 beds 2 baths1,505 sq. ft.1119 W Mt Vernon Street, Springfield, MO 65806
MLS# 60309966Listed by: AMAX REAL ESTATE - New
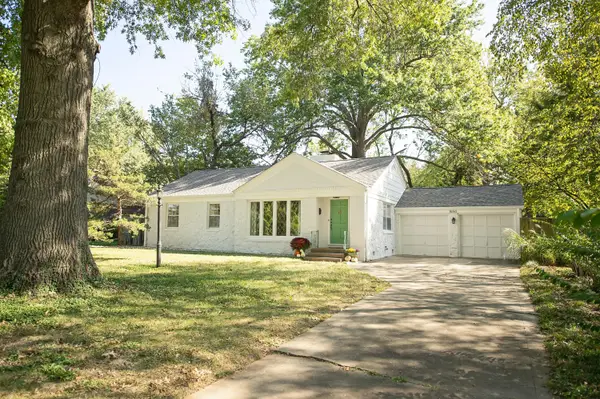 $289,900Active3 beds 1 baths1,414 sq. ft.
$289,900Active3 beds 1 baths1,414 sq. ft.1550 S Delaware Avenue, Springfield, MO 65804
MLS# 60309953Listed by: MURNEY ASSOCIATES - PRIMROSE - New
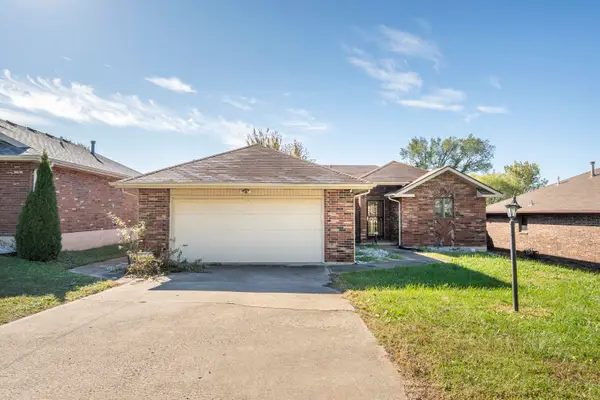 $225,000Active3 beds 2 baths1,321 sq. ft.
$225,000Active3 beds 2 baths1,321 sq. ft.1502 E Mcclernon Street, Springfield, MO 65803
MLS# 60309708Listed by: ASSIST 2 SELL - New
 $950,000Active4 beds 4 baths3,887 sq. ft.
$950,000Active4 beds 4 baths3,887 sq. ft.6343 Creeksedge Drive, Ozark, MO 65721
MLS# 60309948Listed by: ASSIST 2 SELL - New
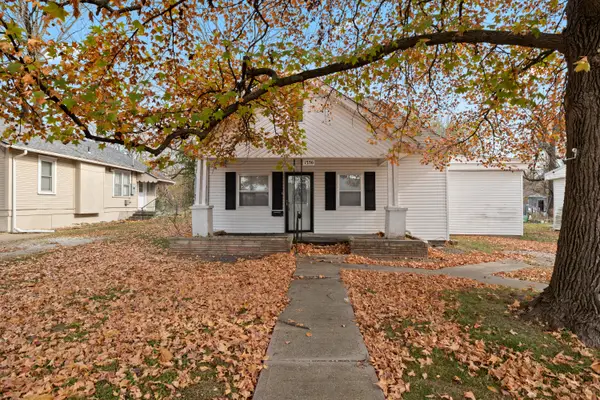 $145,000Active2 beds 1 baths1,160 sq. ft.
$145,000Active2 beds 1 baths1,160 sq. ft.1336 N Lafontaine Avenue, Springfield, MO 65802
MLS# 60309950Listed by: EXP REALTY LLC - New
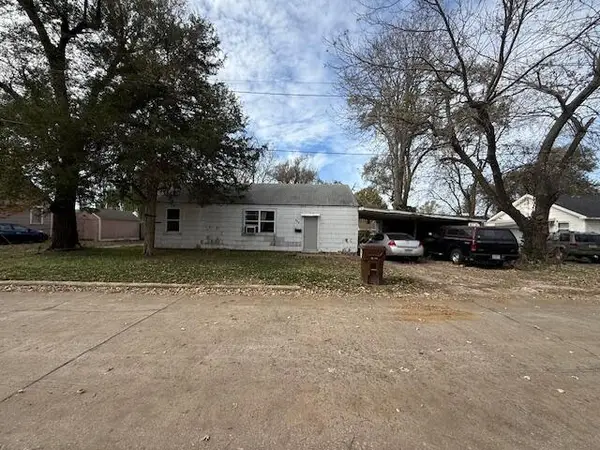 $108,000Active3 beds 1 baths
$108,000Active3 beds 1 baths219 N Forest Avenue, Springfield, MO 65802
MLS# 60309938Listed by: 2 LEO'S REAL ESTATE LLC
