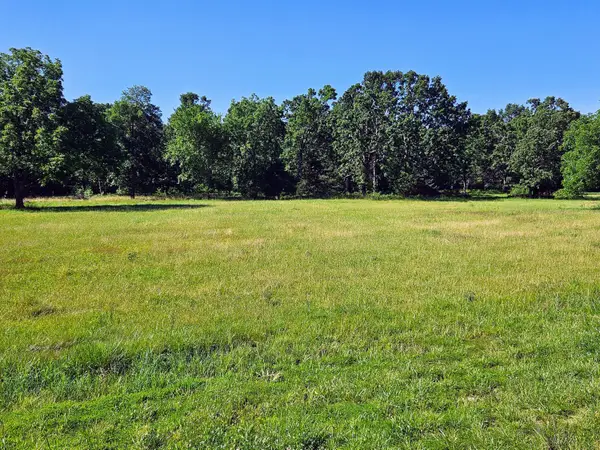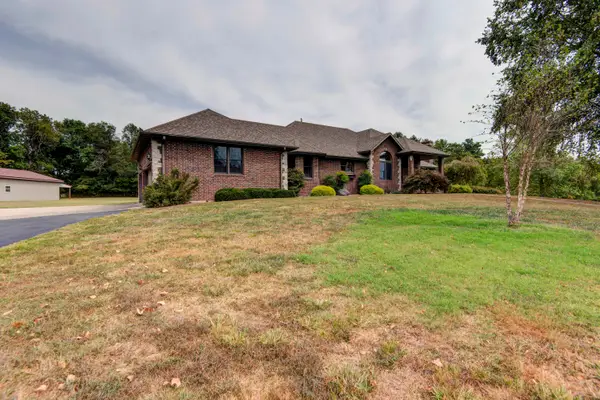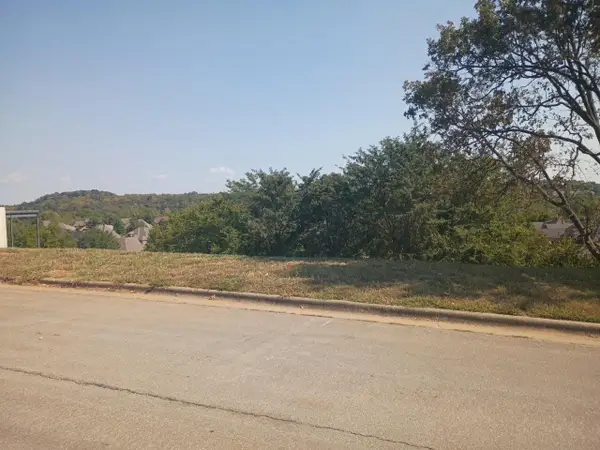1710 W Edgewood Street, Springfield, MO 65807
Local realty services provided by:Better Homes and Gardens Real Estate Southwest Group
Listed by:chad jones
Office:keller williams
MLS#:60304238
Source:MO_GSBOR
1710 W Edgewood Street,Springfield, MO 65807
$205,000
- 3 Beds
- 1 Baths
- 1,040 sq. ft.
- Single family
- Active
Price summary
- Price:$205,000
- Price per sq. ft.:$197.12
About this home
This fully remodeled, move-in ready gem sits on a half-acre lot in sought-after southwest Springfield.The open floor plan is designed with gatherings in mind, making it easy to host friends and family. The kitchen is a true showpiece, featuring crisp white cabinetry, quartz countertops, and a timeless subway tile backsplash. A generous island with warm butcher block counters adds style and extra seating, while modern light fixtures, newer stainless steel appliances, and a separate pantry complete the space.Down the hall, you'll find three comfortable bedrooms and a beautifully finished bathroom. The bath boasts a double vanity and a tub with floor-to-ceiling tile--both stylish and practical. Throughout the home, wide-plank engineered hardwood floors add character and durability, while large windows at the front and back bring in abundant natural light.Practicality meets comfort with a rare oversized laundry room, offering plenty of storage and utility space. Step outside, and you'll love the backyard: level, fully fenced, and dotted with just the right number of trees to give both shade and openness. With its size and layout, it's perfect for cookouts, family gatherings, or simply relaxing outdoors.This property is more than just a house--it's a hosting paradise, ready for its next owner to enjoy.
Contact an agent
Home facts
- Year built:1971
- Listing ID #:60304238
- Added:7 day(s) ago
- Updated:September 16, 2025 at 01:08 PM
Rooms and interior
- Bedrooms:3
- Total bathrooms:1
- Full bathrooms:1
- Living area:1,040 sq. ft.
Heating and cooling
- Cooling:Ceiling Fan(s), Central Air
- Heating:Central, Forced Air
Structure and exterior
- Year built:1971
- Building area:1,040 sq. ft.
- Lot area:0.46 Acres
Schools
- High school:SGF-Parkview
- Middle school:SGF-Jarrett
- Elementary school:SGF-Mark Twain
Finances and disclosures
- Price:$205,000
- Price per sq. ft.:$197.12
- Tax amount:$893 (2024)
New listings near 1710 W Edgewood Street
- New
 $665,000Active4 beds 4 baths3,923 sq. ft.
$665,000Active4 beds 4 baths3,923 sq. ft.2407 S Claremont Circle, Springfield, MO 65804
MLS# 60304797Listed by: HOUSE THEORY REALTY  $630,000Pending4 beds 2 baths2,300 sq. ft.
$630,000Pending4 beds 2 baths2,300 sq. ft.1996 N Alysheba Court, Springfield, MO 65802
MLS# 60304762Listed by: JIM GARLAND REAL ESTATE- New
 $275,000Active3 beds 2 baths1,535 sq. ft.
$275,000Active3 beds 2 baths1,535 sq. ft.3254 S Westwood Avenue, Springfield, MO 65807
MLS# 60304740Listed by: MURNEY ASSOCIATES - PRIMROSE - New
 $80,000Active3 beds 1 baths960 sq. ft.
$80,000Active3 beds 1 baths960 sq. ft.2024 N Columbia Avenue, Springfield, MO 65803
MLS# 60304730Listed by: KELLER WILLIAMS - New
 $225,000Active3 beds 2 baths1,240 sq. ft.
$225,000Active3 beds 2 baths1,240 sq. ft.4966 W Tarkio Street, Springfield, MO 65802
MLS# 60304732Listed by: ASSIST 2 SELL - New
 $175,000Active3.83 Acres
$175,000Active3.83 Acres2727 E Theran East Avenue, Springfield, MO 65803
MLS# 60304735Listed by: CHOSEN REALTY LLC - Open Sun, 6 to 8pmNew
 $425,000Active3 beds 2 baths1,812 sq. ft.
$425,000Active3 beds 2 baths1,812 sq. ft.5263 N Crestwood Drive, Springfield, MO 65803
MLS# 60304737Listed by: AMAX REAL ESTATE - New
 $830,000Active5 beds 3 baths4,884 sq. ft.
$830,000Active5 beds 3 baths4,884 sq. ft.1201 E Sunset Lane, Springfield, MO 65803
MLS# 60304726Listed by: MURNEY ASSOCIATES - PRIMROSE - New
 $64,900Active0.34 Acres
$64,900Active0.34 Acres3262 W Bluffview Street, Springfield, MO 65810
MLS# 60304711Listed by: MURNEY ASSOCIATES - PRIMROSE - New
 $174,000Active1 beds 1 baths579 sq. ft.
$174,000Active1 beds 1 baths579 sq. ft.944-946 N Main Avenue, Springfield, MO 65802
MLS# 60304714Listed by: AMAX REAL ESTATE
