1841 E Dale Street, Springfield, MO 65803
Local realty services provided by:Better Homes and Gardens Real Estate Southwest Group
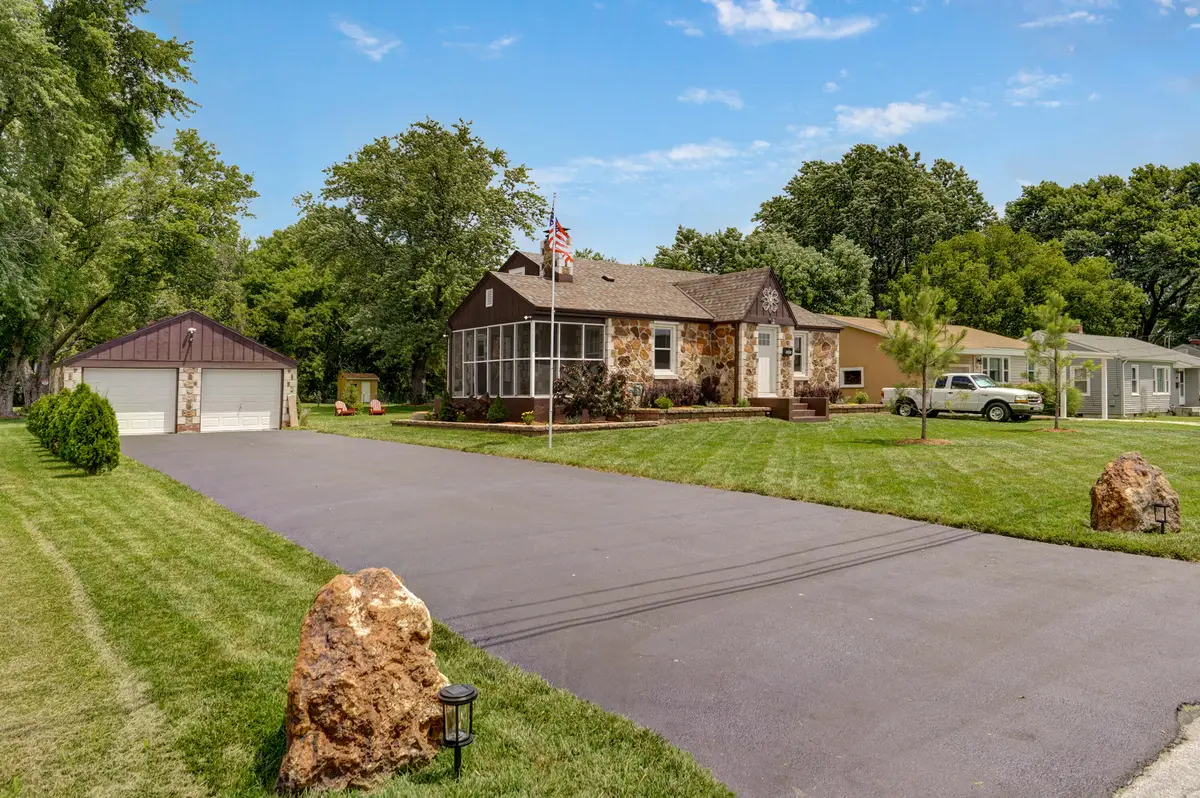
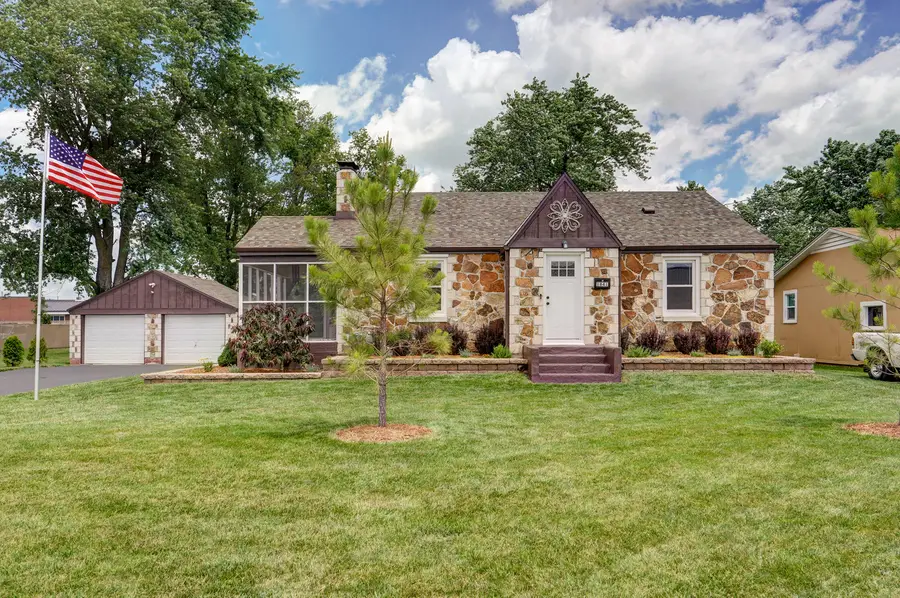
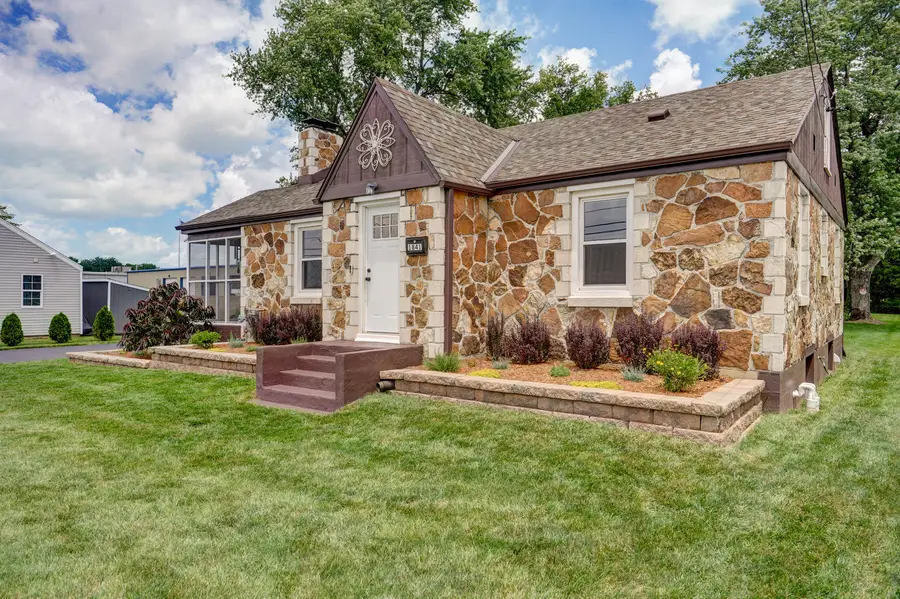
Listed by:timothy mcknight
Office:keller williams
MLS#:60297988
Source:MO_GSBOR
1841 E Dale Street,Springfield, MO 65803
$247,900
- 3 Beds
- 1 Baths
- 1,367 sq. ft.
- Single family
- Active
Price summary
- Price:$247,900
- Price per sq. ft.:$104.73
About this home
Immaculately Maintained Bungalow - Move-In Ready with Exceptional UpdatesThis charming bungalow showcases meticulous pride of ownership at every turn, from the professionally landscaped grounds with in-ground lighting to the thoughtfully upgraded interior. The welcoming curb appeal is enhanced by vibrant greenery, a well-manicured lawn in a park-like setting on a nearly half-acre lot, and a spacious driveway leading to a detached two car garage providing ample parking on site.Interior Features: Step into a warm, comfortable home with fresh paint throughout, newer carpet and luxury vinyl plank flooring. The updated kitchen connects seamlessly to the formal dining room, perfect for entertaining and family gatherings. The cozy pellet stove serves as both a charming focal point and efficient heating source. Two bedrooms plus a non-conforming loft bedroom offer flexible living options, while the screened porch provides the perfect retreat for morning coffee or evening relaxation. The versatile open-plan basement adds valuable additional living space.Exceptional Updates & Peace of Mind: This property offers rare buyer confidence with extensive recent improvements including a new roof with gutters and guards, energy-efficient windows with transferable lifetime warranty, and a professionally encapsulated basement featuring Two sump pumps (FRS system with transferable lifetime warranty). Additional upgrades include a new water heater, whole-house surge protector, garage power upgrade, resurfaced driveway, modern light fixtures, new exterior doors, and a convenient 12x6 shed. The furnace is professionally serviced annually, ensuring consistent comfort and extending its lifespan.Altogether, this meticulously maintained bungalow combines everyday comfort with exceptional quality upgrades, from the structural improvements that provide long-term peace of mind to the beautiful outdoor spaces perfect for relaxation.
Contact an agent
Home facts
- Year built:1947
- Listing Id #:60297988
- Added:53 day(s) ago
- Updated:August 15, 2025 at 02:44 PM
Rooms and interior
- Bedrooms:3
- Total bathrooms:1
- Full bathrooms:1
- Living area:1,367 sq. ft.
Heating and cooling
- Cooling:Ceiling Fan(s), Central Air, Window Unit(s)
- Heating:Fireplace(s), Forced Air, Pellet Stove
Structure and exterior
- Year built:1947
- Building area:1,367 sq. ft.
- Lot area:0.44 Acres
Schools
- High school:SGF-Hillcrest
- Middle school:SGF-Reed
- Elementary school:SGF-Fremont
Finances and disclosures
- Price:$247,900
- Price per sq. ft.:$104.73
- Tax amount:$805 (2024)
New listings near 1841 E Dale Street
- New
 $494,995Active4 beds 2 baths2,155 sq. ft.
$494,995Active4 beds 2 baths2,155 sq. ft.Lot 65 W Marty Avenue, Springfield, MO 65810
MLS# 60302295Listed by: KELLER WILLIAMS - Open Sun, 6 to 8pmNew
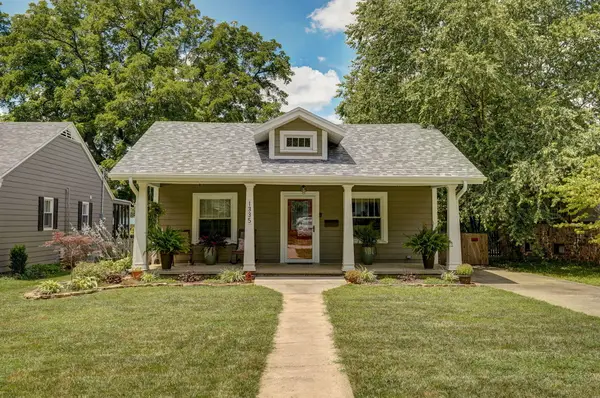 $350,000Active3 beds 2 baths1,432 sq. ft.
$350,000Active3 beds 2 baths1,432 sq. ft.1335 S Maryland Avenue, Springfield, MO 65807
MLS# 60302293Listed by: REECENICHOLS - SPRINGFIELD - New
 $390,000Active3 beds 3 baths2,397 sq. ft.
$390,000Active3 beds 3 baths2,397 sq. ft.3550 E Whitehall Drive, Springfield, MO 65809
MLS# 60302279Listed by: KELLER WILLIAMS - New
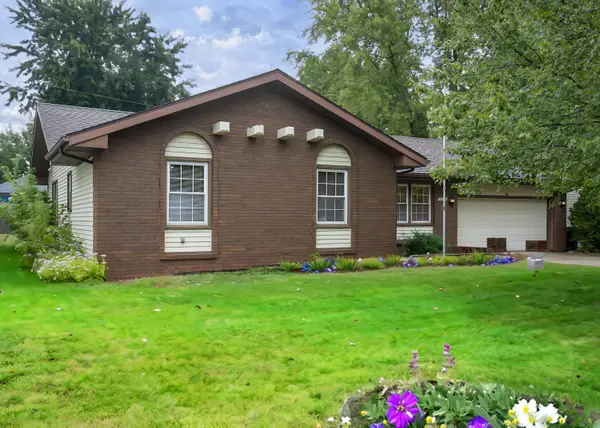 $263,000Active3 beds 2 baths1,664 sq. ft.
$263,000Active3 beds 2 baths1,664 sq. ft.3324 S Roanoke Avenue, Springfield, MO 65807
MLS# 60302288Listed by: KELLER WILLIAMS - New
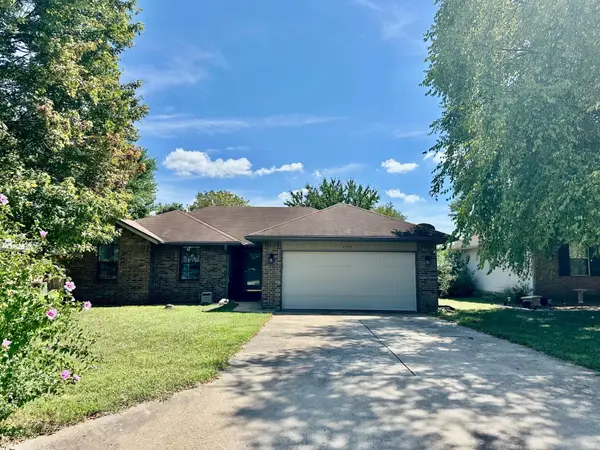 $246,900Active3 beds 2 baths1,378 sq. ft.
$246,900Active3 beds 2 baths1,378 sq. ft.2236 W Rockwood Street, Springfield, MO 65807
MLS# 60302290Listed by: REECENICHOLS - SPRINGFIELD - New
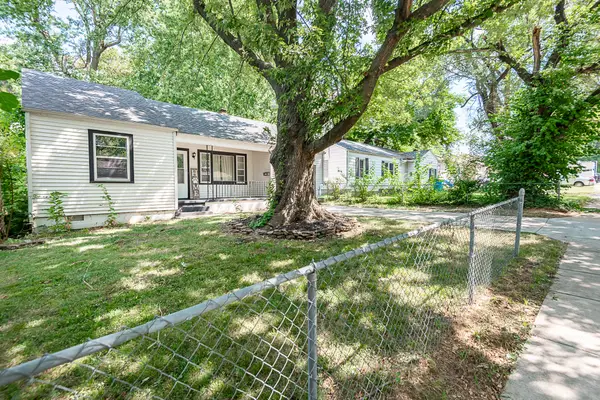 $165,000Active3 beds 2 baths1,110 sq. ft.
$165,000Active3 beds 2 baths1,110 sq. ft.1407 E Locust Street, Springfield, MO 65803
MLS# 60302291Listed by: AGORA REALTY GROUP - New
 $934,900Active5 beds 5 baths4,193 sq. ft.
$934,900Active5 beds 5 baths4,193 sq. ft.Lot 57 E Ferdinand Court, Springfield, MO 65802
MLS# 60302281Listed by: ALPHA REALTY MO, LLC - New
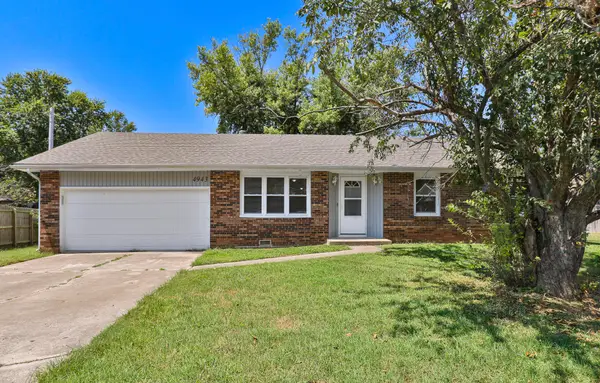 $245,000Active3 beds 2 baths1,548 sq. ft.
$245,000Active3 beds 2 baths1,548 sq. ft.4943 S Ash Avenue, Springfield, MO 65804
MLS# 60302267Listed by: KELLER WILLIAMS - New
 $284,900Active3 beds 3 baths1,569 sq. ft.
$284,900Active3 beds 3 baths1,569 sq. ft.2616 N Prospect Avenue, Springfield, MO 65803
MLS# 60302231Listed by: MURNEY ASSOCIATES - PRIMROSE - New
 $210,000Active3 beds 2 baths1,378 sq. ft.
$210,000Active3 beds 2 baths1,378 sq. ft.685 W Highland Street, Springfield, MO 65807
MLS# 60302222Listed by: KELLER WILLIAMS
