1860 S Brandon Avenue, Springfield, MO 65809
Local realty services provided by:Better Homes and Gardens Real Estate Southwest Group
Listed by: team serrano
Office: assist 2 sell
MLS#:60304099
Source:MO_GSBOR
1860 S Brandon Avenue,Springfield, MO 65809
$415,000
- 5 Beds
- 4 Baths
- 3,497 sq. ft.
- Single family
- Pending
Price summary
- Price:$415,000
- Price per sq. ft.:$99
About this home
This beautiful, one-owner walkout basement home is located in the highly desirable Oak Knolls South neighborhood. Constructed with all brick, the home offers 4,192 square feet and features solid wood interior doors throughout.The main floor includes a comfortable living room with a wood-burning fireplace and a formal dining room. The kitchen showcases hardwood floors, granite countertops, upgraded KitchenAid appliances, a center island, and an informal dining area.Three bedrooms are located on the main level, including a generous primary suite. The primary bathroom features dual sinks, a jetted tub, a walk-in shower, and a walk-in closet. The two additional main-floor bedrooms each include walk-in closets and share a full bathroom. Also on the main floor are a convenient laundry room and a powder bathroom.Downstairs, the walkout basement offers a large family and recreation room with a second wood-burning fireplace that includes an insert blower capable of heating the entire home. A wet bar adds extra convenience for entertaining. Two more bedrooms on this level share a full bathroom, and there's over 695 square feet of storage, including a John Deere room. Walkout doors lead to a covered patio, extending your living space outdoors.Enjoy the deck overlooking a privacy-fenced backyard, complete with a sprinkler system. A new roof was installed in 2022. SELLING AS IS.
Contact an agent
Home facts
- Year built:1988
- Listing ID #:60304099
- Added:95 day(s) ago
- Updated:December 11, 2025 at 12:08 AM
Rooms and interior
- Bedrooms:5
- Total bathrooms:4
- Full bathrooms:3
- Half bathrooms:1
- Living area:3,497 sq. ft.
Heating and cooling
- Cooling:Ceiling Fan(s), Central Air
- Heating:Forced Air
Structure and exterior
- Year built:1988
- Building area:3,497 sq. ft.
- Lot area:0.27 Acres
Schools
- High school:SGF-Glendale
- Middle school:SGF-Pershing
- Elementary school:SGF-Wilder
Finances and disclosures
- Price:$415,000
- Price per sq. ft.:$99
- Tax amount:$3,091 (2024)
New listings near 1860 S Brandon Avenue
- Coming Soon
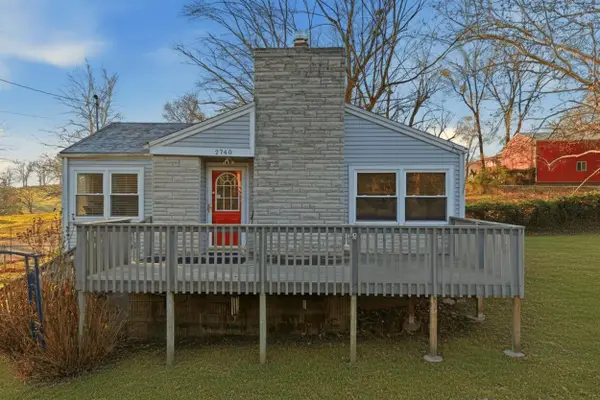 $250,000Coming Soon2 beds 1 baths
$250,000Coming Soon2 beds 1 baths2740 E Republic Road, Springfield, MO 65804
MLS# 60311527Listed by: EXP REALTY LLC - New
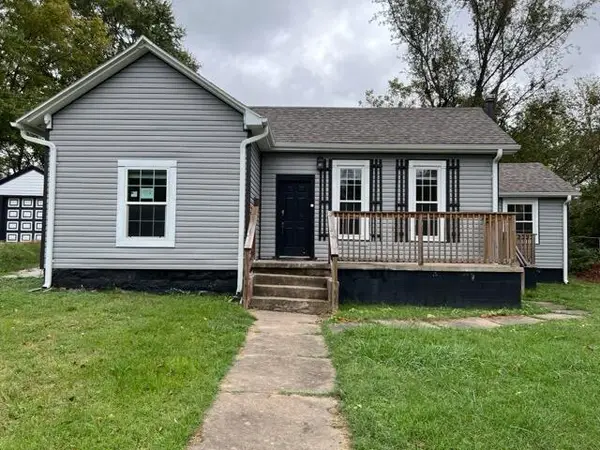 $115,000Active3 beds 1 baths1,356 sq. ft.
$115,000Active3 beds 1 baths1,356 sq. ft.1454 N Sherman Avenue, Springfield, MO 65802
MLS# 60311523Listed by: SUNSHINE, REALTORS - New
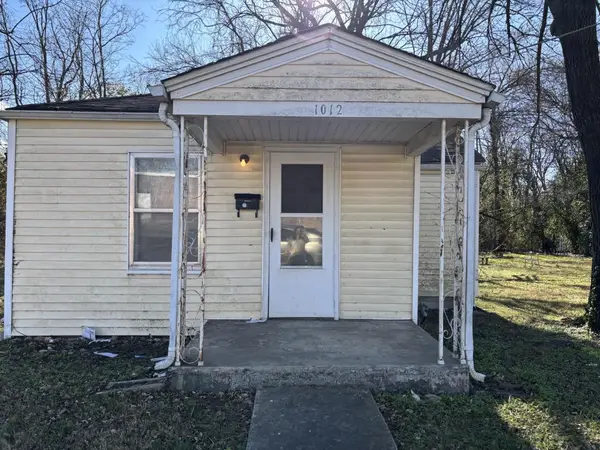 $60,500Active1 beds 1 baths586 sq. ft.
$60,500Active1 beds 1 baths586 sq. ft.1012 W Nichols Street, Springfield, MO 65802
MLS# 60311522Listed by: PROSPERITI BROKERS LLC - New
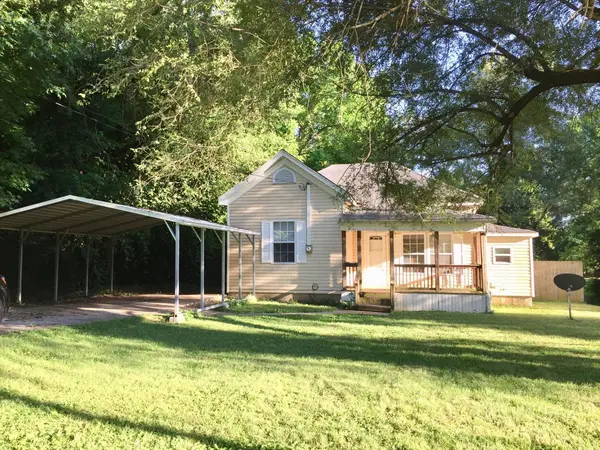 $119,000Active2 beds 1 baths692 sq. ft.
$119,000Active2 beds 1 baths692 sq. ft.2646 W Brower Street, Springfield, MO 65802
MLS# 60311504Listed by: EXP REALTY LLC - New
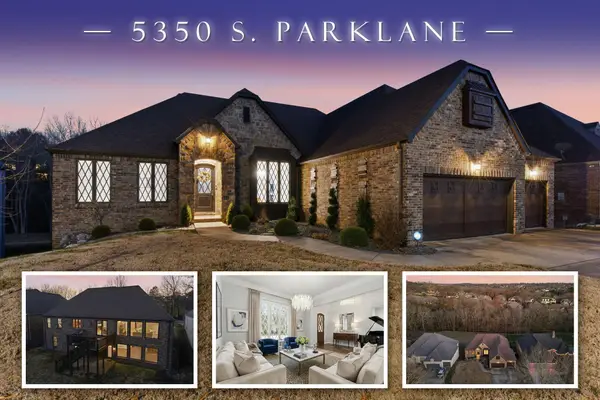 $700,000Active5 beds 3 baths4,422 sq. ft.
$700,000Active5 beds 3 baths4,422 sq. ft.5350 S Parklane Avenue, Springfield, MO 65810
MLS# 60311506Listed by: KELLER WILLIAMS - New
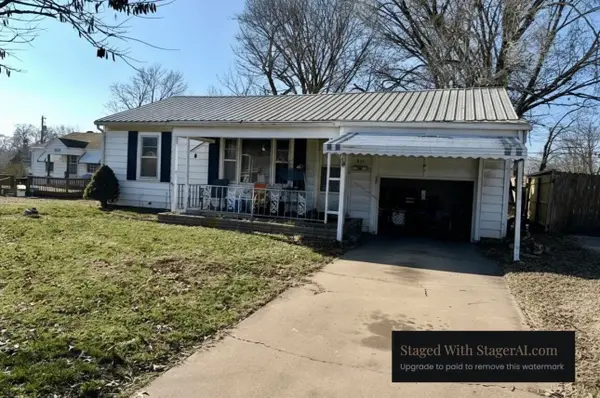 $119,000Active2 beds 1 baths742 sq. ft.
$119,000Active2 beds 1 baths742 sq. ft.811 N West Avenue, Springfield, MO 65802
MLS# 60311507Listed by: EXP REALTY LLC - New
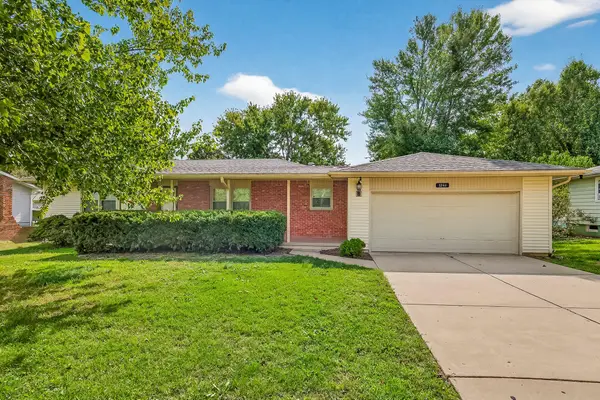 $309,900Active4 beds 3 baths3,036 sq. ft.
$309,900Active4 beds 3 baths3,036 sq. ft.3244 E Gasconade Street, Springfield, MO 65804
MLS# 60311488Listed by: MURNEY ASSOCIATES - PRIMROSE - New
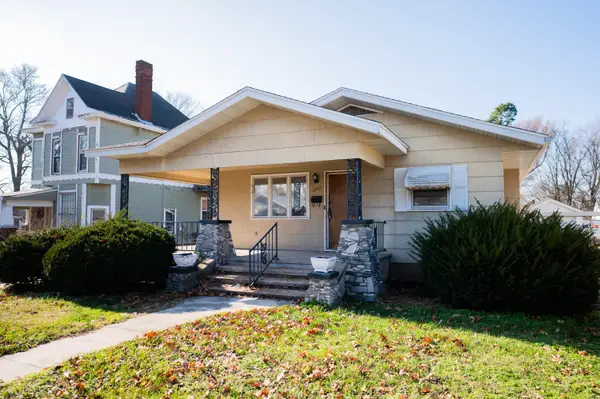 $135,000Active2 beds 2 baths1,315 sq. ft.
$135,000Active2 beds 2 baths1,315 sq. ft.2243 N Missouri Avenue, Springfield, MO 65803
MLS# 60311496Listed by: VALIANT GROUP REAL ESTATE - Coming SoonOpen Sat, 11am to 1pm
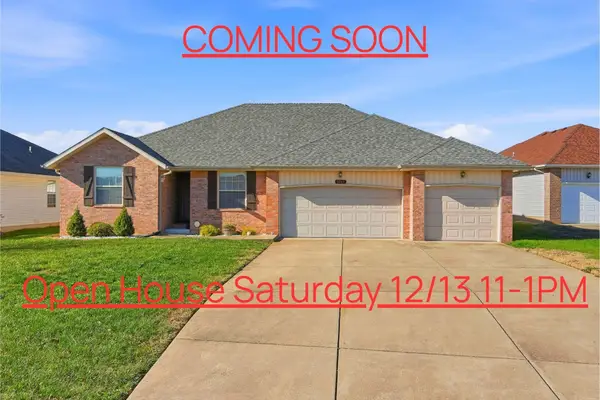 $265,000Coming Soon4 beds 2 baths
$265,000Coming Soon4 beds 2 baths1069 S Red Cedar Avenue, Springfield, MO 65802
MLS# 60311481Listed by: EXP REALTY LLC - Open Sun, 1 to 4pmNew
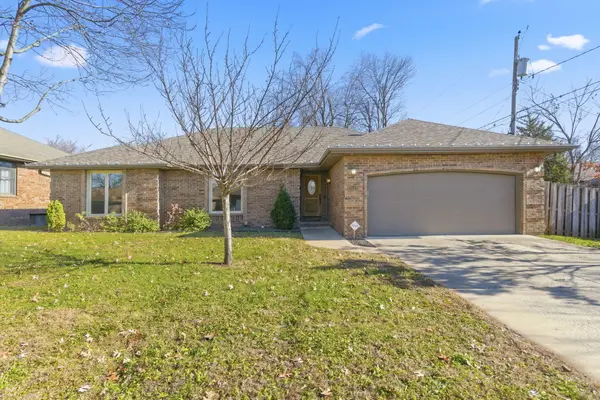 $375,000Active4 beds 3 baths3,007 sq. ft.
$375,000Active4 beds 3 baths3,007 sq. ft.3528 S Southvale Court, Springfield, MO 65804
MLS# 60311482Listed by: KELLER WILLIAMS
