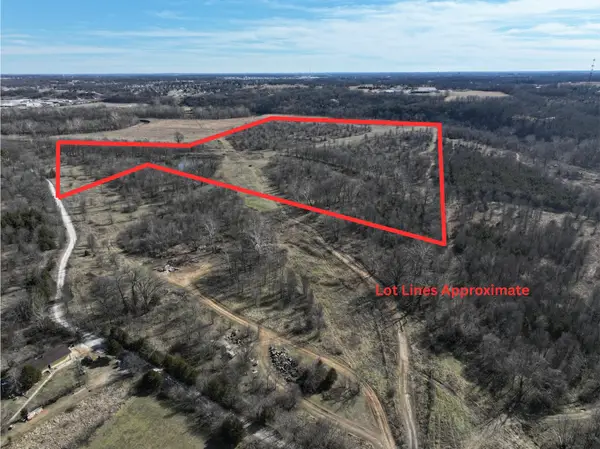1911 South Glencrest Drive, Springfield, MO 65804
Local realty services provided by:Better Homes and Gardens Real Estate Southwest Group
Listed by: kyra snavely
Office: keller williams
MLS#:60255890
Source:MO_GSBOR
1911 South Glencrest Drive,Springfield, MO 65804
$220,000
- 3 Beds
- 2 Baths
- 2,597 sq. ft.
- Single family
- Pending
Price summary
- Price:$220,000
- Price per sq. ft.:$84.71
About this home
Location, location, location! This ranch style home offers a great opportunity to live in a neighborhood conveniently located near local shopping centers, medical facilities, universities, and much more. The main level has 3 bedrooms, 1 full bathroom, a half bathroom, large living room with fireplace, formal dining area, and kitchen/dining combo with hardwood and tile throughout the house. Through the formal dining area there are French doors to access the large backyard that is fully fenced for privacy. The basement offers lots of storage space with a nonconforming room that can be used as an extra bedroom or entertainment room. Improvements this year include gutters with leaf guards, privacy fence, PEX plumbing system, and hot water heater. Sump pump 8 years old, roof is 7 years old, outside plumbing 6 years old. Come see it today!
Contact an agent
Home facts
- Year built:1953
- Listing ID #:60255890
- Added:829 day(s) ago
- Updated:February 12, 2026 at 06:08 PM
Rooms and interior
- Bedrooms:3
- Total bathrooms:2
- Full bathrooms:1
- Half bathrooms:1
- Living area:2,597 sq. ft.
Heating and cooling
- Cooling:Attic Fan, Ceiling Fans, Central, Electric
- Heating:Central, Natural Gas
Structure and exterior
- Year built:1953
- Building area:2,597 sq. ft.
- Lot area:0.24 Acres
Schools
- High school:SGF-Glendale
- Middle school:SGF-Pershing
- Elementary school:SGF-Pershing
Utilities
- Water:City Water
- Sewer:Public Sewer
Finances and disclosures
- Price:$220,000
- Price per sq. ft.:$84.71
- Tax amount:$1,145
New listings near 1911 South Glencrest Drive
- New
 $699,999Active72.07 Acres
$699,999Active72.07 Acres000 W Farm Rd 186, Springfield, MO 65810
MLS# 60315228Listed by: ALPHA REALTY MO, LLC - New
 $269,900Active3 beds 2 baths1,900 sq. ft.
$269,900Active3 beds 2 baths1,900 sq. ft.4231 W Tilden Street, Springfield, MO 65802
MLS# 60315176Listed by: KELLER WILLIAMS - New
 $220,000Active3 beds 2 baths1,159 sq. ft.
$220,000Active3 beds 2 baths1,159 sq. ft.795 S Natalie Avenue, Springfield, MO 65802
MLS# 60315171Listed by: PROFESSIONAL REAL ESTATE GROUP - New
 $419,000Active4 beds 3 baths3,269 sq. ft.
$419,000Active4 beds 3 baths3,269 sq. ft.2541 S Brandon Avenue, Springfield, MO 65809
MLS# 60315164Listed by: VYLLA HOME  $511,391Pending3 beds 5 baths2,000 sq. ft.
$511,391Pending3 beds 5 baths2,000 sq. ft.5938 S Hearthstone Court, Springfield, MO 65810
MLS# 60315163Listed by: ALPHA REALTY MO, LLC- New
 $290,500Active3 beds 2 baths1,590 sq. ft.
$290,500Active3 beds 2 baths1,590 sq. ft.3246 W State Street, Springfield, MO 65802
MLS# 60315148Listed by: REECENICHOLS - SPRINGFIELD - New
 $599,900Active4 beds 3 baths3,666 sq. ft.
$599,900Active4 beds 3 baths3,666 sq. ft.756 S Weller Avenue, Springfield, MO 65802
MLS# 60315138Listed by: MURNEY ASSOCIATES - PRIMROSE - New
 $119,000Active2 beds 2 baths1,098 sq. ft.
$119,000Active2 beds 2 baths1,098 sq. ft.1721 S Oak Grove Avenue, Springfield, MO 65804
MLS# 60315131Listed by: HUTCHERSON REAL ESTATE LLC - New
 $325,000Active4 beds 2 baths1,924 sq. ft.
$325,000Active4 beds 2 baths1,924 sq. ft.7138 W Farm Rd 136, Springfield, MO 65802
MLS# 60315113Listed by: KELLER WILLIAMS - New
 $240,000Active3 beds 2 baths1,834 sq. ft.
$240,000Active3 beds 2 baths1,834 sq. ft.3540 E El Dorado Street, Springfield, MO 65809
MLS# 60315125Listed by: MURNEY ASSOCIATES - PRIMROSE

