1961 Cannonade, Springfield, MO 65802
Local realty services provided by:Better Homes and Gardens Real Estate Southwest Group
Listed by:langston group
Office:murney associates - primrose
MLS#:60307192
Source:MO_GSBOR
1961 Cannonade,Springfield, MO 65802
$542,900
- 4 Beds
- 3 Baths
- 2,964 sq. ft.
- Single family
- Pending
Price summary
- Price:$542,900
- Price per sq. ft.:$153.19
- Monthly HOA dues:$58.33
About this home
Walkout Basement in Wild Horse Subdivision! Tucked away in a quiet cul-de-sac in one of Springfield's most sought-after neighborhoods, this stunning modern brick walkout basement home offers four spacious bedrooms, a dedicated office or formal dining space, and an open floor plan, this home is designed for both everyday living and entertaining. Step inside to find high-end finishes, natural light, and smart design throughout. The kitchen is an open concept, featuring sleek modern finishes, ample counter space, and a generously sized pantry. It flows effortlessly into the main living area, creating the ideal setup for gatherings. The main suite features a walk-in closet and a luxurious tiled walk-in shower, while the expansive basement serves as a perfect second living space--ideal for movie nights, game days, or simply spending quality time with family. The home offers incredible storage throughout, making organization a breeze. You'll enjoy year-round comfort thanks to the 95% efficiency furnace, and outdoor living is elevated with a beautiful covered back deck--ideal for relaxing or entertaining guests. The fully fenced backyard is a true standout, featuring a half basketball court for fun, fitness, and play. The walkable neighborhood is perfect for families and those who enjoy an active lifestyle. Residents have access to top-tier community amenities including 2 neighborhood pools, tennis courts, and a playground. Don't miss this opportunity to own a one-of-a-kind home in Wild Horse!
Contact an agent
Home facts
- Year built:2022
- Listing ID #:60307192
- Added:44 day(s) ago
- Updated:October 28, 2025 at 11:08 AM
Rooms and interior
- Bedrooms:4
- Total bathrooms:3
- Full bathrooms:3
- Living area:2,964 sq. ft.
Heating and cooling
- Cooling:Ceiling Fan(s), Central Air
- Heating:Central, Fireplace(s)
Structure and exterior
- Year built:2022
- Building area:2,964 sq. ft.
- Lot area:0.25 Acres
Schools
- High school:SGF-Glendale
- Middle school:SGF-Hickory Hills
- Elementary school:SGF-Hickory Hills
Finances and disclosures
- Price:$542,900
- Price per sq. ft.:$153.19
- Tax amount:$4,669 (2024)
New listings near 1961 Cannonade
- New
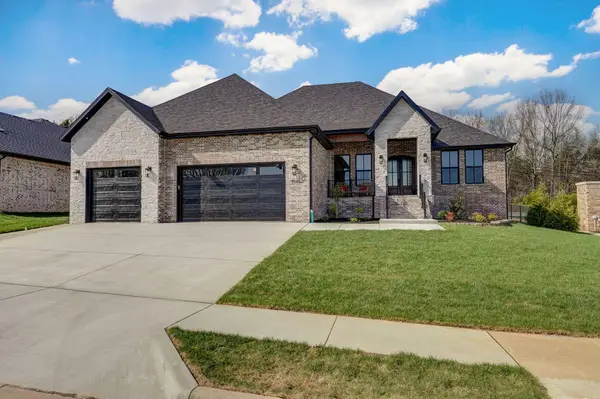 $715,000Active4 beds 3 baths2,772 sq. ft.
$715,000Active4 beds 3 baths2,772 sq. ft.3945 E Woodhue Street, Springfield, MO 65802
MLS# 60308568Listed by: ALPHA REALTY MO, LLC - New
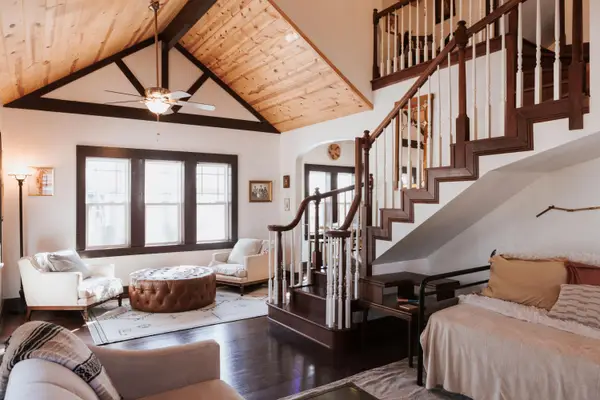 $339,000Active4 beds 3 baths1,818 sq. ft.
$339,000Active4 beds 3 baths1,818 sq. ft.1437 N Sherman Avenue, Springfield, MO 65802
MLS# 60308555Listed by: KELLER WILLIAMS - New
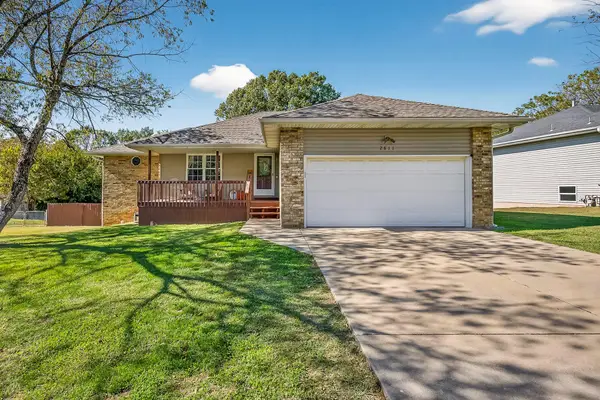 $319,900Active3 beds 3 baths2,199 sq. ft.
$319,900Active3 beds 3 baths2,199 sq. ft.2811 N Washington Avenue, Springfield, MO 65803
MLS# 60308564Listed by: KELLER WILLIAMS - New
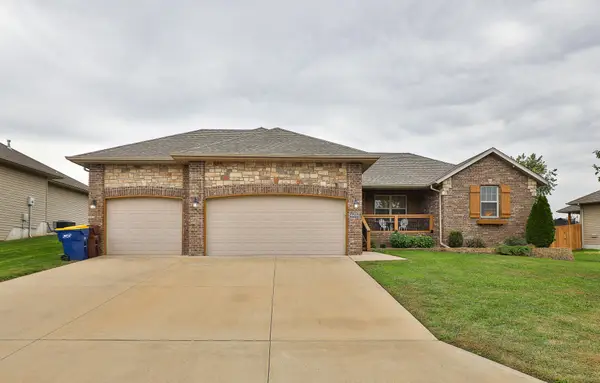 $299,000Active3 beds 2 baths1,488 sq. ft.
$299,000Active3 beds 2 baths1,488 sq. ft.4834 Silo Hills Drive, Springfield, MO 65802
MLS# 60308544Listed by: REALTY ONE GROUP GRAND - New
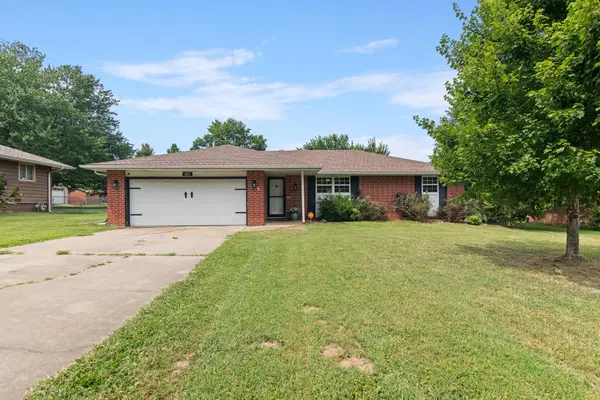 $209,900Active3 beds 2 baths1,246 sq. ft.
$209,900Active3 beds 2 baths1,246 sq. ft.4211 W Tarkio Street, Springfield, MO 65802
MLS# 60308545Listed by: EFTINK REAL ESTATE - Coming Soon
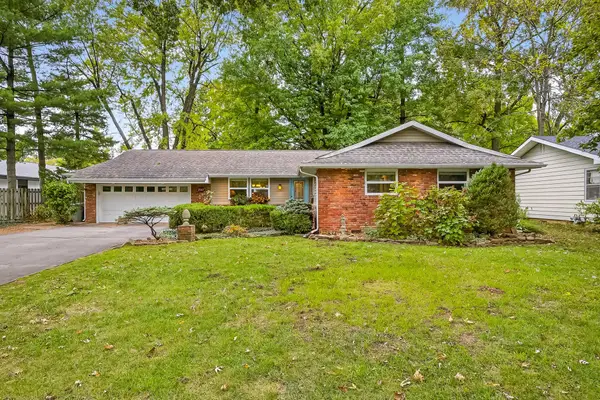 $284,900Coming Soon3 beds 2 baths
$284,900Coming Soon3 beds 2 baths2147 S Prairie Lane, Springfield, MO 65804
MLS# 60308542Listed by: KELLER WILLIAMS - New
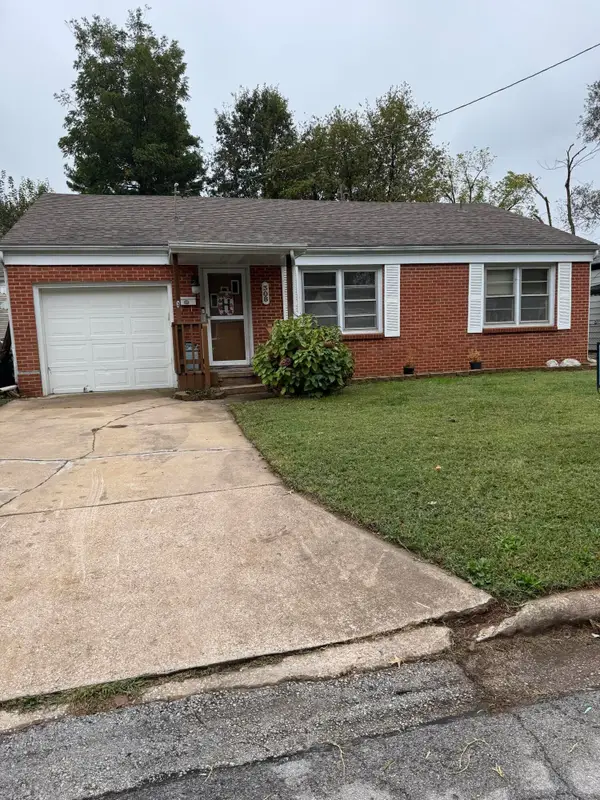 $187,500Active3 beds 1 baths1,430 sq. ft.
$187,500Active3 beds 1 baths1,430 sq. ft.308 E Lindberg Street, Springfield, MO 65807
MLS# 60308534Listed by: MURNEY ASSOCIATES - PRIMROSE - New
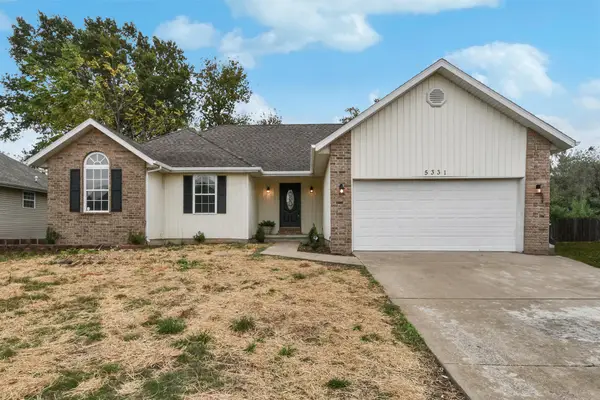 $355,000Active5 beds 3 baths2,612 sq. ft.
$355,000Active5 beds 3 baths2,612 sq. ft.5331 W Harrison Street, Springfield, MO 65802
MLS# 60308522Listed by: KELLER WILLIAMS - New
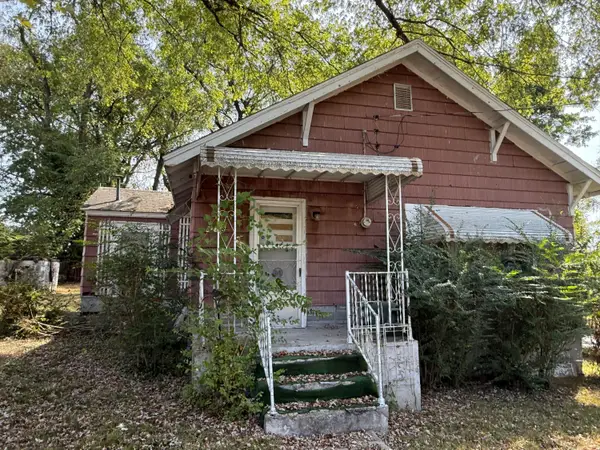 $59,900Active2 beds 1 baths960 sq. ft.
$59,900Active2 beds 1 baths960 sq. ft.4118 S Hooper South Avenue, Springfield, MO 65804
MLS# 60308514Listed by: KELLER WILLIAMS - New
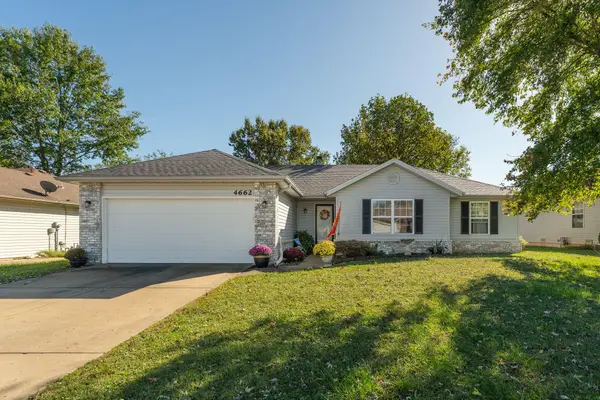 $245,000Active3 beds 2 baths1,612 sq. ft.
$245,000Active3 beds 2 baths1,612 sq. ft.4662 W University Street, Springfield, MO 65802
MLS# 60308512Listed by: PREMIER REALTY
