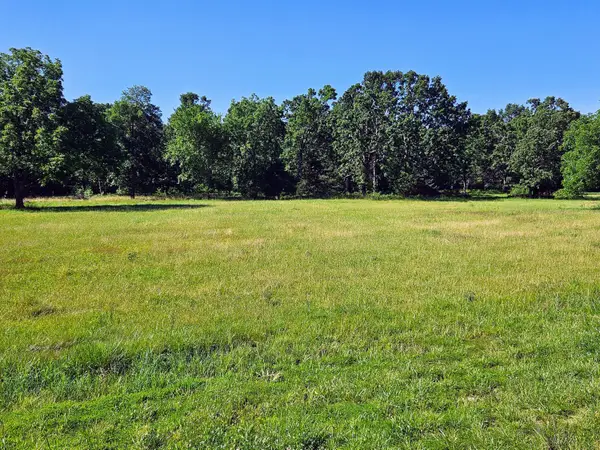2029 E Marsa Drive, Springfield, MO 65804
Local realty services provided by:Better Homes and Gardens Real Estate Southwest Group
Listed by:wes litton
Office:keller williams
MLS#:60303422
Source:MO_GSBOR
2029 E Marsa Drive,Springfield, MO 65804
$175,000
- 3 Beds
- 2 Baths
- 1,265 sq. ft.
- Single family
- Pending
Price summary
- Price:$175,000
- Price per sq. ft.:$138.34
About this home
Welcome to this newly remodeled home that sits on a quiet street and has lots to offer! Step inside and be greeted by the warm glow of natural light on the beautiful new floors. The living room, a perfect space for gathering, features fresh paint and large picturesque windows. The flow from the living area into the kitchen creates an open and airy feel, ideal for entertaining. The heart of the home, the kitchen, has been completely transformed with brand-new alder cabinets and modern appliances. The new vinyl flooring is both stylish and practical. The primary bedroom features plush new carpet and a private ensuite. The home features two additional bedrooms, and updated guest bathroom, and an additional non conforming room perfect for an office or dining room. The large backyard is perfect for family gatherings or for pets and kids to play! Don't miss your chance to experience the beauty for yourself, call to schedule a showing today!
Contact an agent
Home facts
- Year built:1950
- Listing ID #:60303422
- Added:18 day(s) ago
- Updated:September 16, 2025 at 01:08 PM
Rooms and interior
- Bedrooms:3
- Total bathrooms:2
- Full bathrooms:2
- Living area:1,265 sq. ft.
Heating and cooling
- Cooling:Ceiling Fan(s), Central Air
- Heating:Forced Air
Structure and exterior
- Year built:1950
- Building area:1,265 sq. ft.
- Lot area:0.28 Acres
Schools
- High school:SGF-Glendale
- Middle school:SGF-Hickory Hills
- Elementary school:SGF-Bingham
Finances and disclosures
- Price:$175,000
- Price per sq. ft.:$138.34
- Tax amount:$1,084 (2024)
New listings near 2029 E Marsa Drive
- New
 $245,000Active3 beds 2 baths1,502 sq. ft.
$245,000Active3 beds 2 baths1,502 sq. ft.1425 E Mcclernon Street, Springfield, MO 65803
MLS# 60304779Listed by: MURNEY ASSOCIATES - PRIMROSE - New
 $560,000Active5 beds 4 baths3,895 sq. ft.
$560,000Active5 beds 4 baths3,895 sq. ft.915 E Ironbridge Circle S, Springfield, MO 65810
MLS# 60304812Listed by: MURNEY ASSOCIATES - PRIMROSE - New
 $269,900Active4 beds 2 baths1,593 sq. ft.
$269,900Active4 beds 2 baths1,593 sq. ft.1933 W Mcclernon Street, Springfield, MO 65803
MLS# 60304822Listed by: ALPHA REALTY MO, LLC - New
 $665,000Active4 beds 4 baths3,923 sq. ft.
$665,000Active4 beds 4 baths3,923 sq. ft.2407 S Claremont Circle, Springfield, MO 65804
MLS# 60304797Listed by: HOUSE THEORY REALTY  $630,000Pending4 beds 2 baths2,300 sq. ft.
$630,000Pending4 beds 2 baths2,300 sq. ft.1996 N Alysheba Court, Springfield, MO 65802
MLS# 60304762Listed by: JIM GARLAND REAL ESTATE- New
 $275,000Active3 beds 2 baths1,535 sq. ft.
$275,000Active3 beds 2 baths1,535 sq. ft.3254 S Westwood Avenue, Springfield, MO 65807
MLS# 60304740Listed by: MURNEY ASSOCIATES - PRIMROSE - New
 $80,000Active3 beds 1 baths960 sq. ft.
$80,000Active3 beds 1 baths960 sq. ft.2024 N Columbia Avenue, Springfield, MO 65803
MLS# 60304730Listed by: KELLER WILLIAMS - New
 $225,000Active3 beds 2 baths1,240 sq. ft.
$225,000Active3 beds 2 baths1,240 sq. ft.4966 W Tarkio Street, Springfield, MO 65802
MLS# 60304732Listed by: ASSIST 2 SELL - New
 $175,000Active3.83 Acres
$175,000Active3.83 Acres2727 E Theran East Avenue, Springfield, MO 65803
MLS# 60304735Listed by: CHOSEN REALTY LLC - Open Sun, 6 to 8pmNew
 $425,000Active3 beds 2 baths1,812 sq. ft.
$425,000Active3 beds 2 baths1,812 sq. ft.5263 N Crestwood Drive, Springfield, MO 65803
MLS# 60304737Listed by: AMAX REAL ESTATE
