2034 S Emerald Place, Springfield, MO 65809
Local realty services provided by:Better Homes and Gardens Real Estate Southwest Group
Listed by: andy j trussell, silvia sheppard
Office: murney associates - primrose
MLS#:60305256
Source:MO_GSBOR
2034 S Emerald Place,Springfield, MO 65809
$429,900
- 4 Beds
- 2 Baths
- 1,962 sq. ft.
- Single family
- Pending
Price summary
- Price:$429,900
- Price per sq. ft.:$219.11
About this home
2034 S. Emerald Place Springfield, MO. Come see this lovely home conveniently located in East Springfield! This home has so much to offer with almost 2,000 square feet all on 1 level. As you enter the front door you will notice the tall ceilings and elegant feel of the home that also features an open floor plan with the great room and dining and kitchen all being connected, plus there is a gas fireplace, and the kitchen has granite with stainless appliances, plus a nice pantry with extra storage that goes into a tornado shelter! The primary suite has new solid surface flooring and has a beautiful bathroom with a large walk in shower and 2 walk in closets! The other 3 bedrooms have new carpet and the home also features a split bedroom floor plan. Plus this home was recently repainted.The backyard is fenced in with a 6 foot wood privacy fence and there is also a covered deck perfect for relaxing or BBQing! The home also features a nice 3 car garage, and is located on a quiet dead end street. This home is also only 5 minutes to Sam's club and 2 grocery stores plus there are several restaurants nearby. You will love living here, so come see this amazing home today before it is gone!
Contact an agent
Home facts
- Year built:2015
- Listing ID #:60305256
- Added:51 day(s) ago
- Updated:November 11, 2025 at 08:51 AM
Rooms and interior
- Bedrooms:4
- Total bathrooms:2
- Full bathrooms:2
- Living area:1,962 sq. ft.
Heating and cooling
- Cooling:Ceiling Fan(s), Central Air
- Heating:Fireplace(s), Forced Air
Structure and exterior
- Year built:2015
- Building area:1,962 sq. ft.
- Lot area:0.32 Acres
Schools
- High school:SGF-Glendale
- Middle school:SGF-Hickory Hills
- Elementary school:SGF-Wilder
Finances and disclosures
- Price:$429,900
- Price per sq. ft.:$219.11
- Tax amount:$3,286 (2024)
New listings near 2034 S Emerald Place
- New
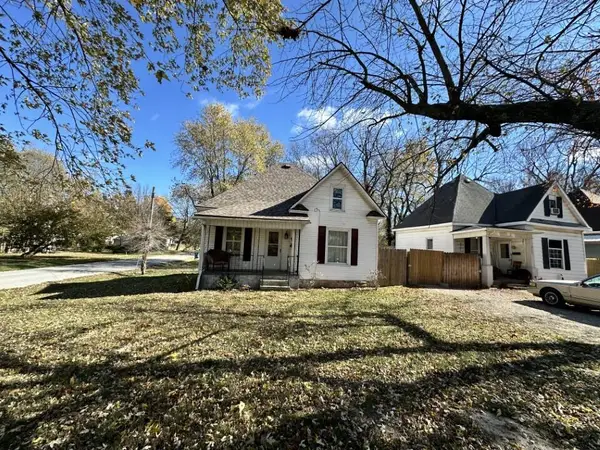 $139,900Active3 beds 1 baths1,160 sq. ft.
$139,900Active3 beds 1 baths1,160 sq. ft.2056 N Johnston Avenue, Springfield, MO 65803
MLS# 60309589Listed by: COLDWELL BANKER LEWIS & ASSOCIATES - Coming Soon
 $229,900Coming Soon2 beds 1 baths
$229,900Coming Soon2 beds 1 baths1325 E Portland Street, Springfield, MO 65804
MLS# 60309579Listed by: ASSIST 2 SELL - New
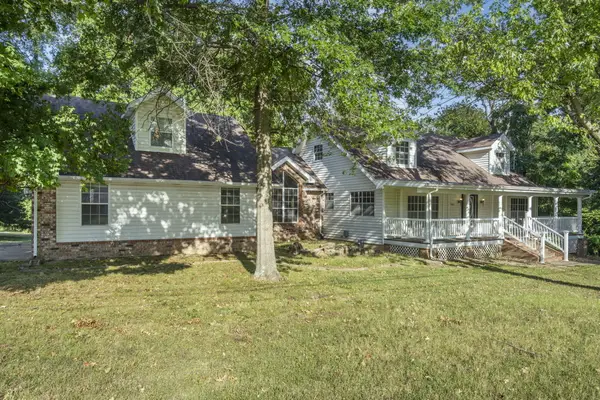 $325,000Active5 beds 4 baths3,713 sq. ft.
$325,000Active5 beds 4 baths3,713 sq. ft.3641 S Elmview Avenue, Springfield, MO 65804
MLS# 60309561Listed by: KELLER WILLIAMS - New
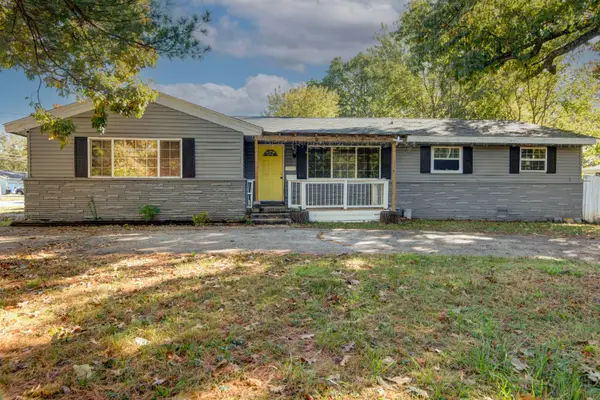 $320,000Active4 beds 3 baths2,072 sq. ft.
$320,000Active4 beds 3 baths2,072 sq. ft.1702 S Oak Grove Avenue, Springfield, MO 65804
MLS# 60309545Listed by: EXP REALTY LLC - New
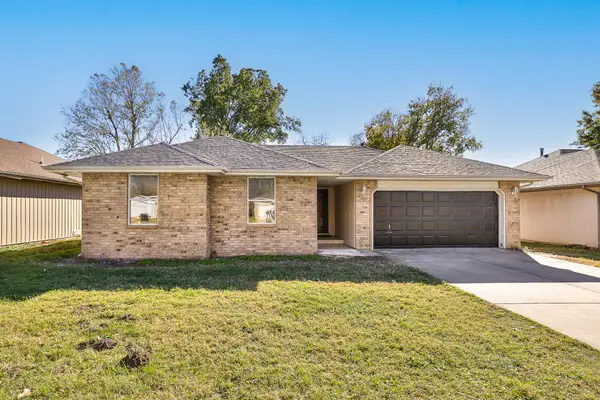 $210,000Active3 beds 2 baths1,107 sq. ft.
$210,000Active3 beds 2 baths1,107 sq. ft.3140 W Calhoun Street, Springfield, MO 65802
MLS# 60309539Listed by: KELLER WILLIAMS - New
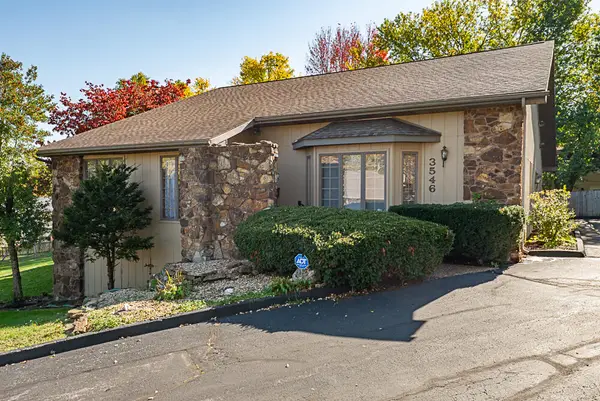 $425,000Active4 beds 3 baths4,390 sq. ft.
$425,000Active4 beds 3 baths4,390 sq. ft.3546 E Cinnamon Place, Springfield, MO 65809
MLS# 60309540Listed by: MURNEY ASSOCIATES - PRIMROSE - New
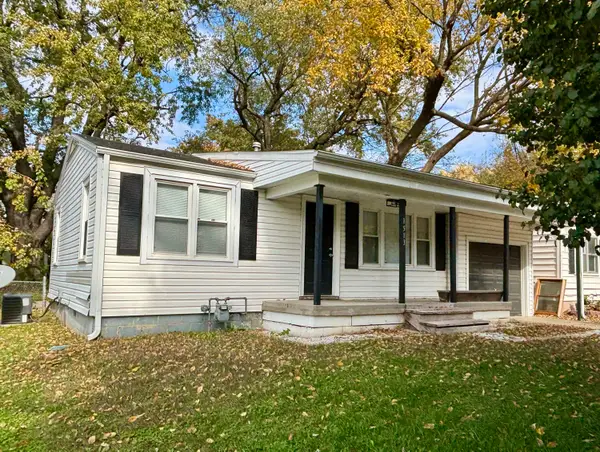 $160,000Active2 beds 1 baths768 sq. ft.
$160,000Active2 beds 1 baths768 sq. ft.1513 E Mcgee Street, Springfield, MO 65804
MLS# 60309505Listed by: RE/MAX HOUSE OF BROKERS - New
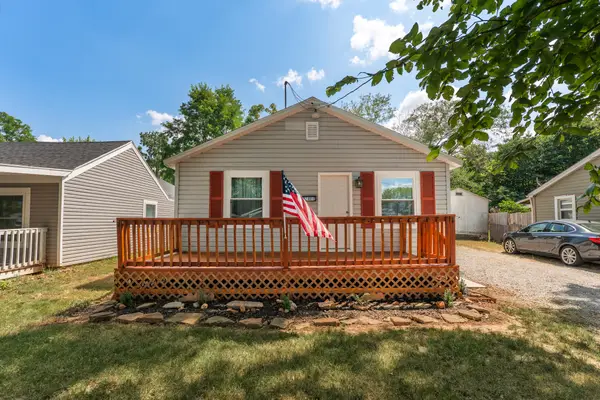 $159,000Active3 beds 1 baths1,834 sq. ft.
$159,000Active3 beds 1 baths1,834 sq. ft.2406 W High Street, Springfield, MO 65803
MLS# 60309494Listed by: KELLER WILLIAMS - New
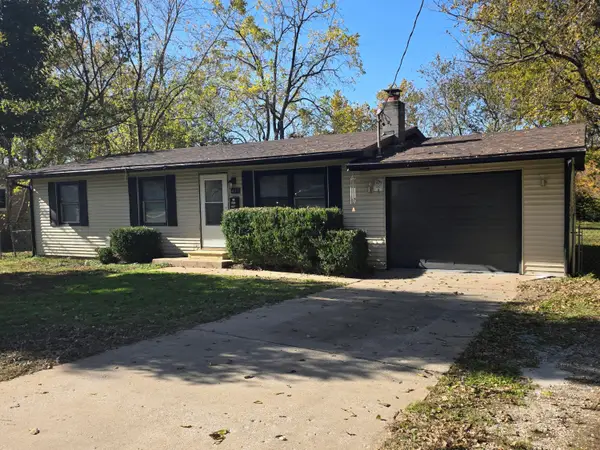 $169,900Active3 beds 1 baths960 sq. ft.
$169,900Active3 beds 1 baths960 sq. ft.433 S Nolting Avenue, Springfield, MO 65802
MLS# 60309473Listed by: MURNEY ASSOCIATES - PRIMROSE - New
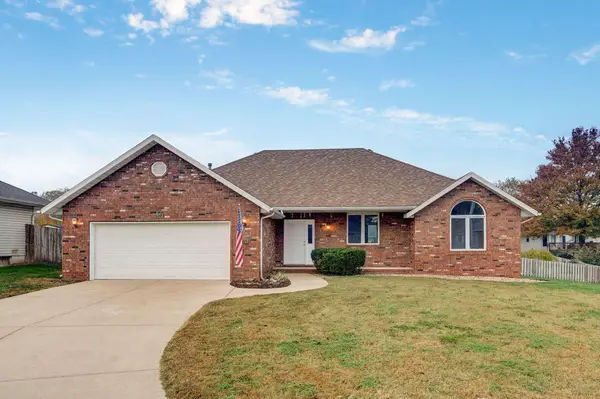 $285,000Active3 beds 2 baths1,722 sq. ft.
$285,000Active3 beds 2 baths1,722 sq. ft.3431 S Briarwood Court, Springfield, MO 65807
MLS# 60309461Listed by: KELLER WILLIAMS
