2112 W College Street, Springfield, MO 65806
Local realty services provided by:Better Homes and Gardens Real Estate Southwest Group
Listed by: langston group
Office: murney associates - primrose
MLS#:60306376
Source:MO_GSBOR
2112 W College Street,Springfield, MO 65806
$260,000
- 2 Beds
- 1 Baths
- 1,414 sq. ft.
- Single family
- Pending
Price summary
- Price:$260,000
- Price per sq. ft.:$91.94
About this home
This meticulously designed home has an unparalleled blend of aesthetic and functionality. A rare opportunity, it is zoned commercial in a fantastic location for both a home and business! Type III Short Term Rental eligible! Exuding charm and character from its picturesque cottage bungalow styling and all-brick exterior. Inside, the home's remodeled interior is an inviting space with reglazed original windows (including original storm windows removable for cleaning), recessed lighting, luxury fixtures, high-end Pergo flooring and original glass doorknobs with nickel strike plates and hinges. The living room features a beautiful brick fireplace and adjacent formal dining. The kitchen has contemporary cabinets, floating shelves, and high-end stainless steel appliances including a gas oven range. You'll also find a screened-in porch entry leading from the home's matching detached, 2-car garage equipped with electricity and heat. The master bedroom is spacious with large windows. A second cozy covered front porch is located by the living room. Outside you'll find master landscaping with multiple outdoor living areas: the gazebo on raised tile, charming pergola on stone pavers, and a peaceful water feature in a rock garden beneath a Florence soft-top pergola, greenhouse, 600 ft of fencing, mostly shadow box with picket fence accenting the front. The seller has completed extensive upgrades to the home including: a full rewire with 200 amp service and 30 amp service in the garage, a generator plug on the back of house, 100% replumbed with PEX plumbing, added whole house water filter with softener unit, less than 5 year old roof and gutters, new insulation in the attic, all new high end light switches and receptacles, and hid wiring for televisions in the walls. The sinks, garbage disposal, lighting fixtures, shower, toilet, appliances and cabinets with soft close drawers throughout are all less than 8 years old. Gray outbuilding has lifetime warranty and 50yr roof warranty
Contact an agent
Home facts
- Year built:1939
- Listing ID #:60306376
- Added:62 day(s) ago
- Updated:December 05, 2025 at 05:14 PM
Rooms and interior
- Bedrooms:2
- Total bathrooms:1
- Full bathrooms:1
- Living area:1,414 sq. ft.
Heating and cooling
- Cooling:Central Air
- Heating:Forced Air
Structure and exterior
- Year built:1939
- Building area:1,414 sq. ft.
- Lot area:0.48 Acres
Schools
- High school:SGF-Central
- Middle school:SGF-Westport
- Elementary school:SGF-Westport
Finances and disclosures
- Price:$260,000
- Price per sq. ft.:$91.94
- Tax amount:$581 (2024)
New listings near 2112 W College Street
- New
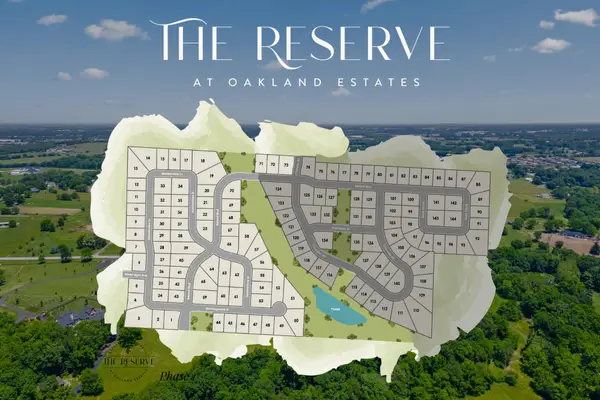 $120,000Active0.27 Acres
$120,000Active0.27 AcresLot 72 Beland Boulevard, Springfield, MO 65802
MLS# 60311238Listed by: KELLER WILLIAMS - New
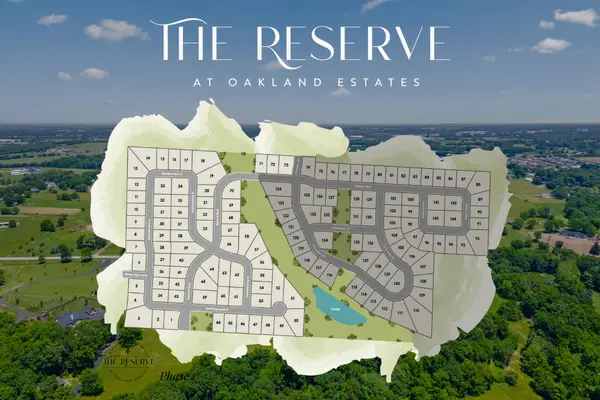 $120,000Active0.35 Acres
$120,000Active0.35 AcresLot 73 Beland Boulevard, Springfield, MO 65802
MLS# 60311239Listed by: KELLER WILLIAMS - New
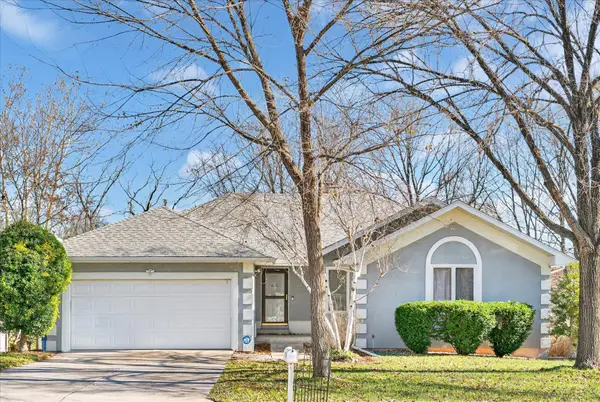 $339,900Active4 beds 3 baths2,695 sq. ft.
$339,900Active4 beds 3 baths2,695 sq. ft.4254 S Mentor Avenue, Springfield, MO 65804
MLS# 60311244Listed by: SOCIETY REAL ESTATE LLC - New
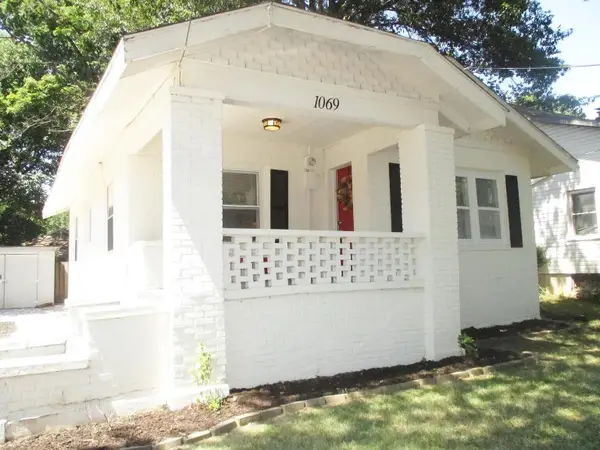 $179,900Active2 beds 1 baths1,776 sq. ft.
$179,900Active2 beds 1 baths1,776 sq. ft.1069 S Broadway Avenue, Springfield, MO 65807
MLS# 60311224Listed by: ALPHA REALTY MO, LLC - New
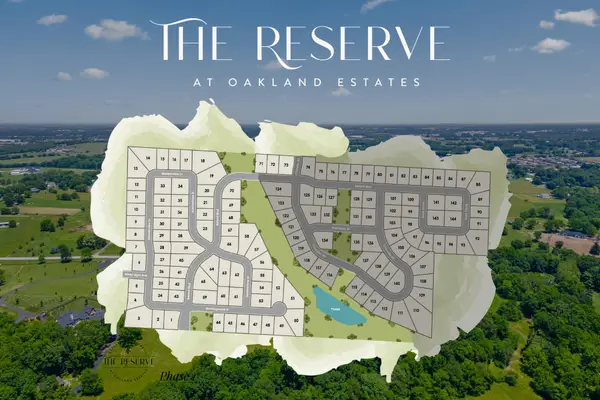 $130,000Active0.44 Acres
$130,000Active0.44 AcresLot 59 Beland Boulevard, Springfield, MO 65802
MLS# 60311225Listed by: KELLER WILLIAMS - New
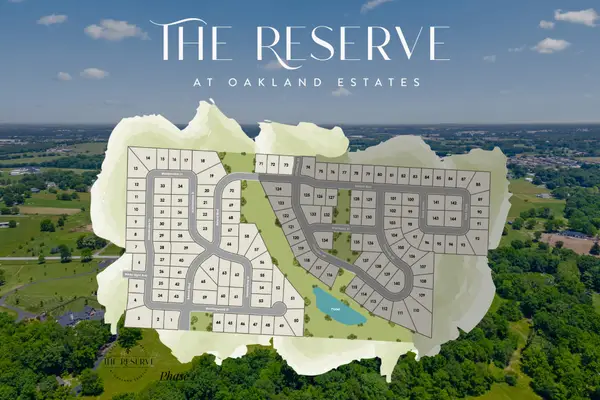 $120,000Active0.27 Acres
$120,000Active0.27 AcresLot 60 Morningwood, Springfield, MO 65802
MLS# 60311226Listed by: KELLER WILLIAMS - New
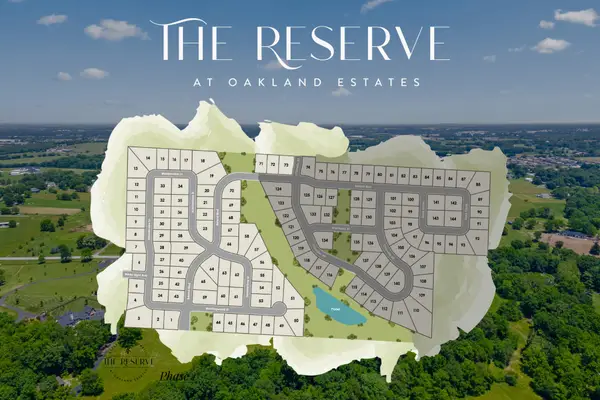 $120,000Active0.33 Acres
$120,000Active0.33 AcresLot 61 Summertime Street, Springfield, MO 65802
MLS# 60311228Listed by: KELLER WILLIAMS - New
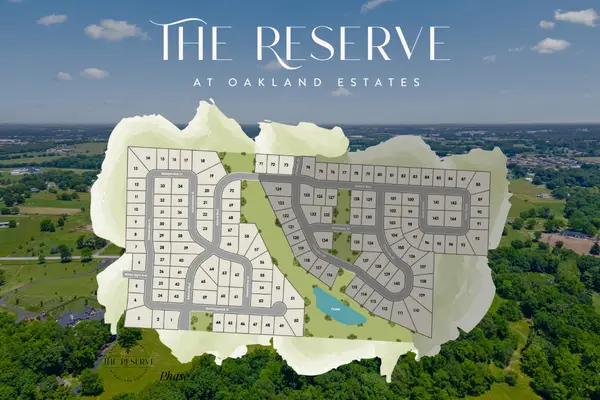 $120,000Active0.42 Acres
$120,000Active0.42 AcresLot 62 Summertime Street, Springfield, MO 65802
MLS# 60311229Listed by: KELLER WILLIAMS - New
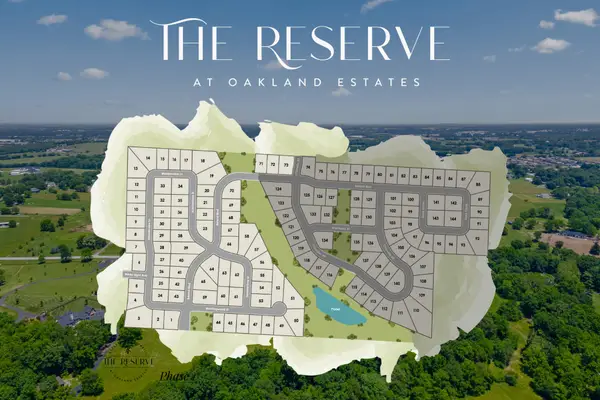 $120,000Active0.39 Acres
$120,000Active0.39 AcresLot 63 Summertime Street, Springfield, MO 65802
MLS# 60311231Listed by: KELLER WILLIAMS - New
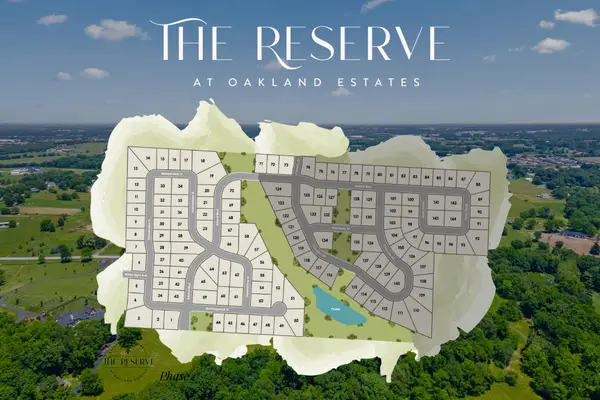 $130,000Active0.41 Acres
$130,000Active0.41 AcresLot 64 Summertime Street, Springfield, MO 65802
MLS# 60311233Listed by: KELLER WILLIAMS
