2118 S Forrest Heights Avenue, Springfield, MO 65809
Local realty services provided by:Better Homes and Gardens Real Estate Southwest Group
Listed by: adam graddy
Office: keller williams
MLS#:60304018
Source:MO_GSBOR
2118 S Forrest Heights Avenue,Springfield, MO 65809
$650,000
- 5 Beds
- 5 Baths
- 5,170 sq. ft.
- Single family
- Active
Price summary
- Price:$650,000
- Price per sq. ft.:$119.44
- Monthly HOA dues:$50
About this home
This stunning 2-story home with a walkout basement is located in the highly desirable Emerald Park neighborhood. The main level offers a formal dining room, private office, and a spacious living room featuring built-in shelves and a cozy gas fireplace. The kitchen is a true highlight, with tile backsplash, plenty of cabinet space, bar seating, and a dining area that opens into a hearth room. A convenient half bath and laundry room with a sink and cabinetry complete this floor. Upstairs, the luxurious master suite features built-ins, a gas fireplace, and a sitting area, while the master bath includes dual vanities, a walk-in shower, jetted tub, and an expansive walk-in closet with custom shelving. Three additional bedrooms, each with walk-in closets, include one with its own bath and two sharing a Jack-and-Jill bath. The walkout basement offers additional living space, including a rec area with built-ins and a wet bar, plus a bedroom, full bath, and ample storage. Outside, the deck has a private patio below and a beautifully landscaped backyard with mature trees. This home combines elegance, function, and location--truly a must-see! Emerald Park includes a pool, trash service, playground, basketball, and tennis courts!
Contact an agent
Home facts
- Year built:1994
- Listing ID #:60304018
- Added:96 day(s) ago
- Updated:December 11, 2025 at 12:08 AM
Rooms and interior
- Bedrooms:5
- Total bathrooms:5
- Full bathrooms:4
- Half bathrooms:1
- Living area:5,170 sq. ft.
Heating and cooling
- Cooling:Ceiling Fan(s), Central Air
- Heating:Forced Air, Zoned
Structure and exterior
- Year built:1994
- Building area:5,170 sq. ft.
- Lot area:0.48 Acres
Schools
- High school:SGF-Glendale
- Middle school:SGF-Pershing
- Elementary school:SGF-Wilder
Finances and disclosures
- Price:$650,000
- Price per sq. ft.:$119.44
- Tax amount:$5,052 (2024)
New listings near 2118 S Forrest Heights Avenue
- Coming Soon
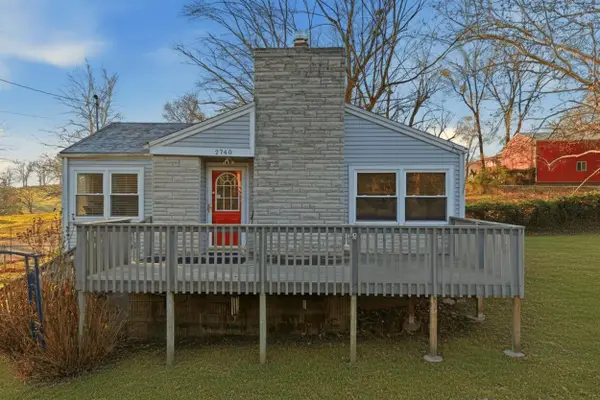 $250,000Coming Soon2 beds 1 baths
$250,000Coming Soon2 beds 1 baths2740 E Republic Road, Springfield, MO 65804
MLS# 60311527Listed by: EXP REALTY LLC - New
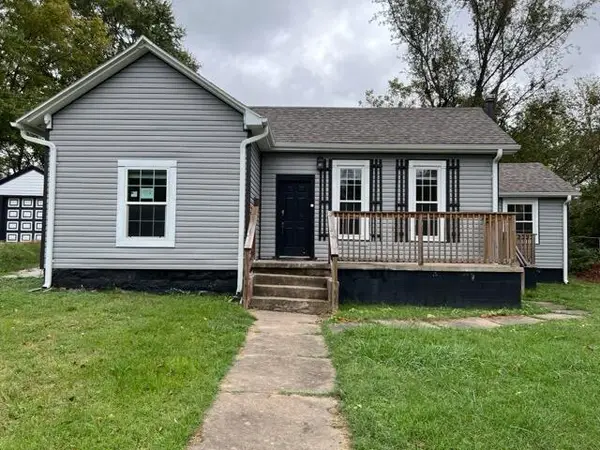 $115,000Active3 beds 1 baths1,356 sq. ft.
$115,000Active3 beds 1 baths1,356 sq. ft.1454 N Sherman Avenue, Springfield, MO 65802
MLS# 60311523Listed by: SUNSHINE, REALTORS - New
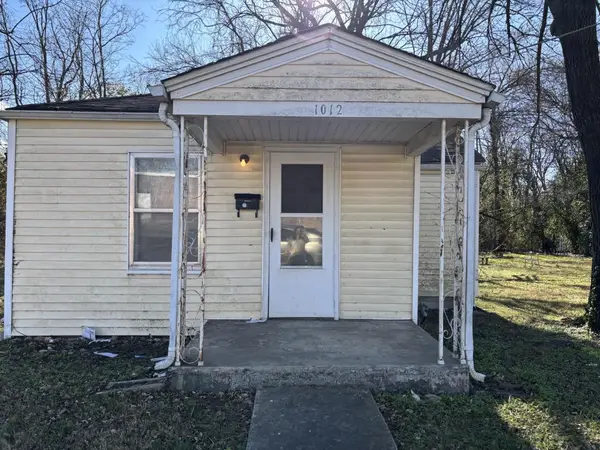 $60,500Active1 beds 1 baths586 sq. ft.
$60,500Active1 beds 1 baths586 sq. ft.1012 W Nichols Street, Springfield, MO 65802
MLS# 60311522Listed by: PROSPERITI BROKERS LLC - New
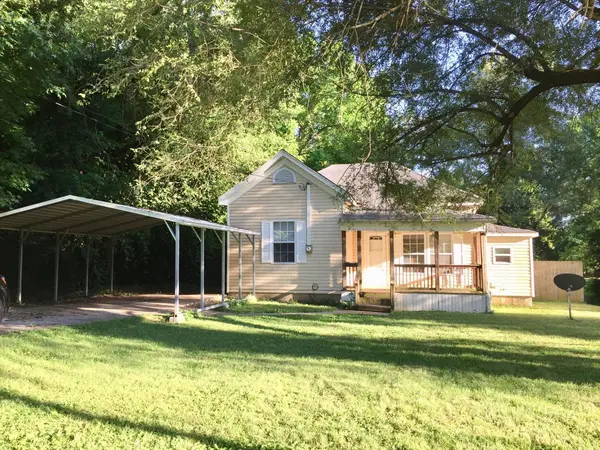 $119,000Active2 beds 1 baths692 sq. ft.
$119,000Active2 beds 1 baths692 sq. ft.2646 W Brower Street, Springfield, MO 65802
MLS# 60311504Listed by: EXP REALTY LLC - New
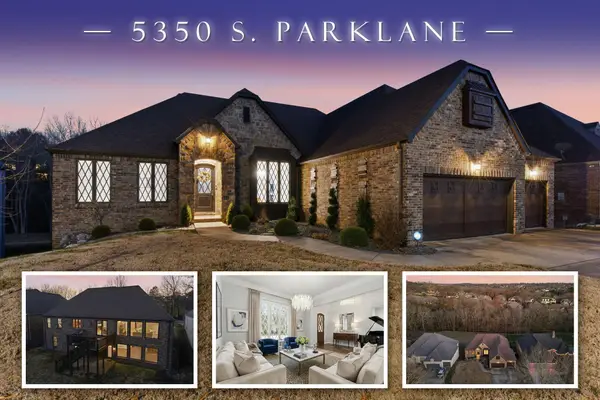 $700,000Active5 beds 3 baths4,422 sq. ft.
$700,000Active5 beds 3 baths4,422 sq. ft.5350 S Parklane Avenue, Springfield, MO 65810
MLS# 60311506Listed by: KELLER WILLIAMS - New
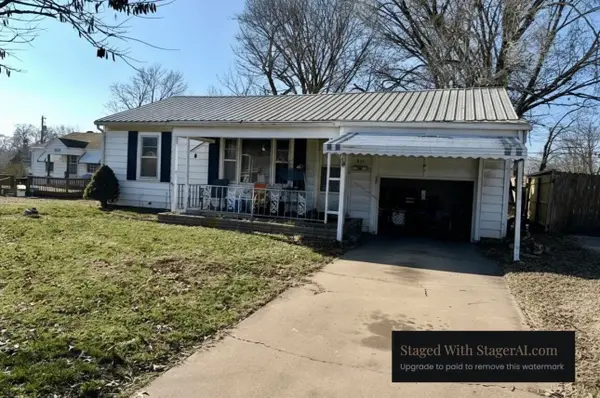 $119,000Active2 beds 1 baths742 sq. ft.
$119,000Active2 beds 1 baths742 sq. ft.811 N West Avenue, Springfield, MO 65802
MLS# 60311507Listed by: EXP REALTY LLC - New
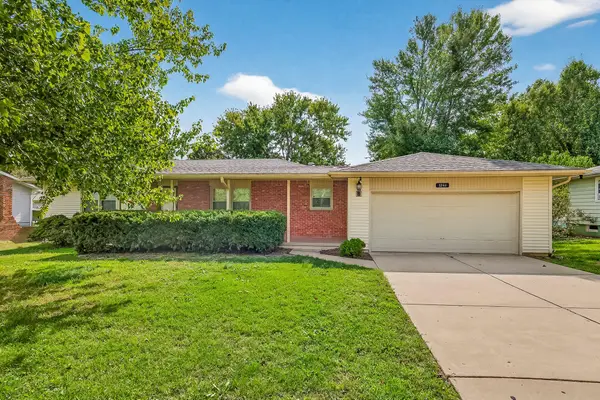 $309,900Active4 beds 3 baths3,036 sq. ft.
$309,900Active4 beds 3 baths3,036 sq. ft.3244 E Gasconade Street, Springfield, MO 65804
MLS# 60311488Listed by: MURNEY ASSOCIATES - PRIMROSE - New
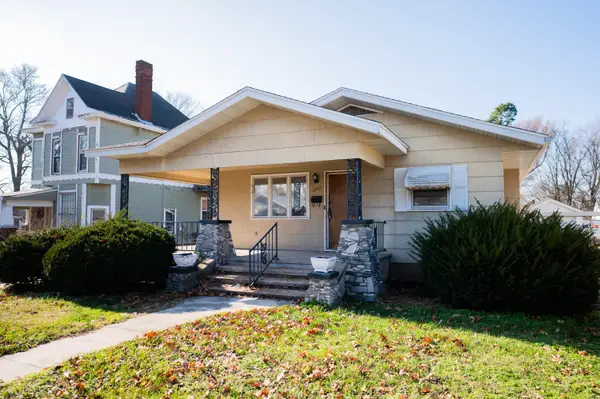 $135,000Active2 beds 2 baths1,315 sq. ft.
$135,000Active2 beds 2 baths1,315 sq. ft.2243 N Missouri Avenue, Springfield, MO 65803
MLS# 60311496Listed by: VALIANT GROUP REAL ESTATE - Coming SoonOpen Sat, 11am to 1pm
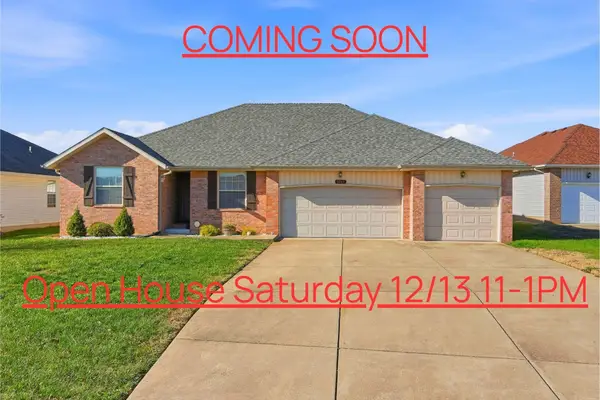 $265,000Coming Soon4 beds 2 baths
$265,000Coming Soon4 beds 2 baths1069 S Red Cedar Avenue, Springfield, MO 65802
MLS# 60311481Listed by: EXP REALTY LLC - Open Sun, 1 to 4pmNew
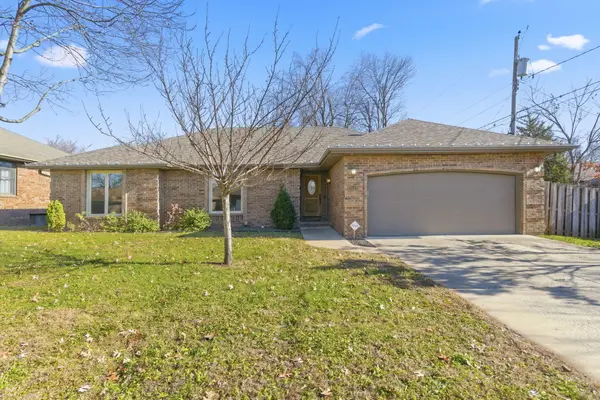 $375,000Active4 beds 3 baths3,007 sq. ft.
$375,000Active4 beds 3 baths3,007 sq. ft.3528 S Southvale Court, Springfield, MO 65804
MLS# 60311482Listed by: KELLER WILLIAMS
