2125 E Meadow, Springfield, MO 65804
Local realty services provided by:Better Homes and Gardens Real Estate Southwest Group
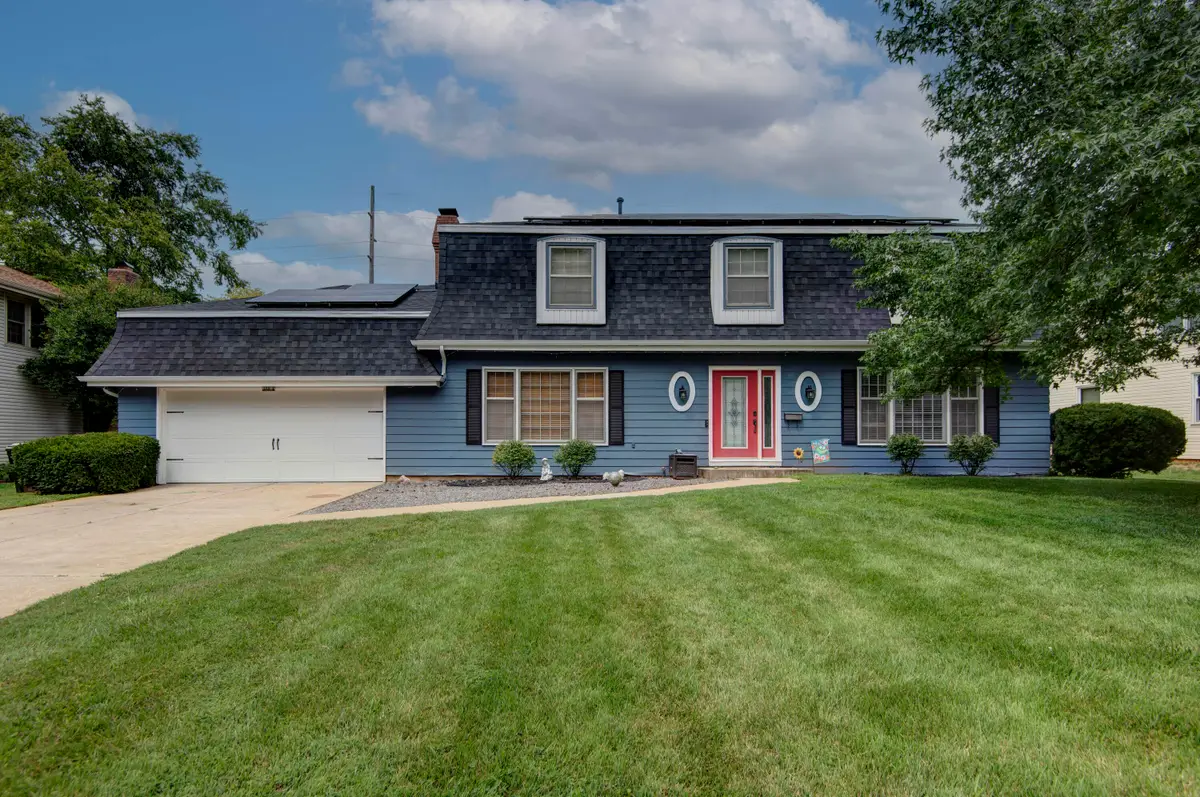
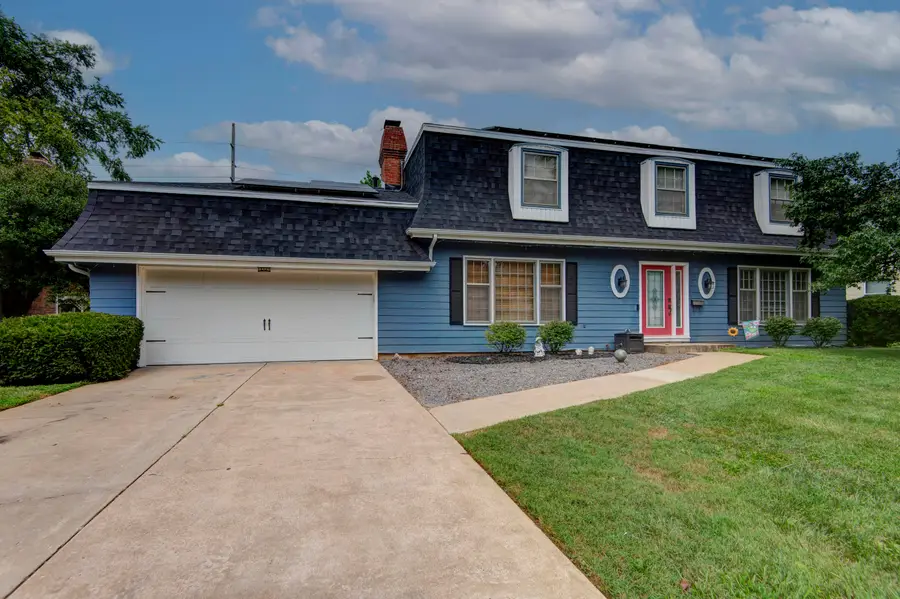
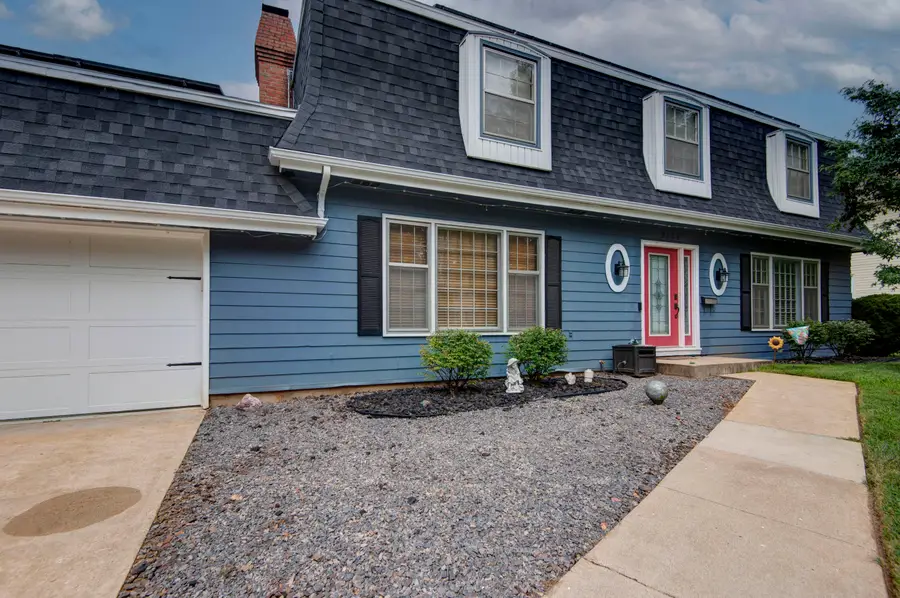
Listed by:jim l colton
Office:murney associates - primrose
MLS#:60301103
Source:MO_GSBOR
2125 E Meadow,Springfield, MO 65804
$309,900
- 4 Beds
- 3 Baths
- 2,286 sq. ft.
- Single family
- Active
Upcoming open houses
- Sun, Aug 1707:00 pm - 09:00 pm
Price summary
- Price:$309,900
- Price per sq. ft.:$135.56
About this home
Welcome Home to 2125 East Meadow!This enchanting 4-bedroom, 2.5-bathroom home with a 2-car garage is brimming with curb appeal, modern updates, and timeless charm. From the moment you arrive, you're greeted by classic architectural character and a brand-new roof (July 2025)! Inside, the main level offers a spacious formal living room, formal dining, and a bright kitchen with the perfect-sized breakfast nook. A cozy hearth room invites you to relax, while a convenient half bath and thoughtful touches like under-stair storage round out the first floor. Upstairs, you'll find the primary suite featuring two closets and an ensuite bath with a walk-in shower and marble tile flooring (remodeled June 2021). Three additional bedrooms and a full hall bath complete the second level. The fourth bedroom is oversized and currently serves as a media room/office, complete with its own mini split system (added March 2023)--making it perfect for work, guests, or entertainment. Step outside to a large, fully fenced backyard with pretty landscaping, a 10x16 Cedar Ridge lofted barn (2019), and a patio ideal for gatherings. Seasonal permanent roofline lighting (installed Dec 2024) adds a magical touch throughout the year. Major Updates & Features: New Roof & Gutters - 7/2025, Radiant Barrier & Attic Insulation (R60) - 4/2025, New Front Door & Full Exterior Paint - 6/2021, Downstairs Bathroom Remodel - 6/2021, Master Bathroom Remodel - 6/2021, Granite Countertops in All Bathrooms - 6/2021, New Oven - 12/2024, Hardwood Flooring Throughout - 10/2013, Kitchen & Upstairs Bath Tile - 10/2013 / 6/2021, New Garage Door & Attic Stairs - 2021 / 2022, New Fence- 7/2023, 2nd Upstairs AC Intake for Better Air Circulation - 4/2019, Wired for POE External Cameras (cameras not included), Garage attic stairs replacement 11/2022, and solar panels installed. Ideally situated near Field Elementary, Battlefield Mall, and popular SE Springfield restaurants and shops.
Contact an agent
Home facts
- Year built:1969
- Listing Id #:60301103
- Added:14 day(s) ago
- Updated:August 15, 2025 at 02:44 PM
Rooms and interior
- Bedrooms:4
- Total bathrooms:3
- Full bathrooms:2
- Half bathrooms:1
- Living area:2,286 sq. ft.
Heating and cooling
- Cooling:Ceiling Fan(s), Central Air, Zoned
- Heating:Central, Forced Air, Heat Pump, Zoned
Structure and exterior
- Year built:1969
- Building area:2,286 sq. ft.
- Lot area:0.27 Acres
Schools
- High school:SGF-Glendale
- Middle school:SGF-Pershing
- Elementary school:SGF-Field
Finances and disclosures
- Price:$309,900
- Price per sq. ft.:$135.56
- Tax amount:$1,619 (2024)
New listings near 2125 E Meadow
- New
 $494,995Active4 beds 2 baths2,155 sq. ft.
$494,995Active4 beds 2 baths2,155 sq. ft.Lot 65 W Marty Avenue, Springfield, MO 65810
MLS# 60302295Listed by: KELLER WILLIAMS - Open Sun, 6 to 8pmNew
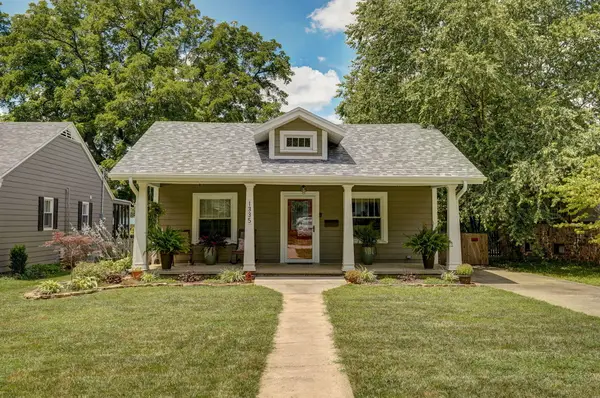 $350,000Active3 beds 2 baths1,432 sq. ft.
$350,000Active3 beds 2 baths1,432 sq. ft.1335 S Maryland Avenue, Springfield, MO 65807
MLS# 60302293Listed by: REECENICHOLS - SPRINGFIELD - New
 $390,000Active3 beds 3 baths2,397 sq. ft.
$390,000Active3 beds 3 baths2,397 sq. ft.3550 E Whitehall Drive, Springfield, MO 65809
MLS# 60302279Listed by: KELLER WILLIAMS - New
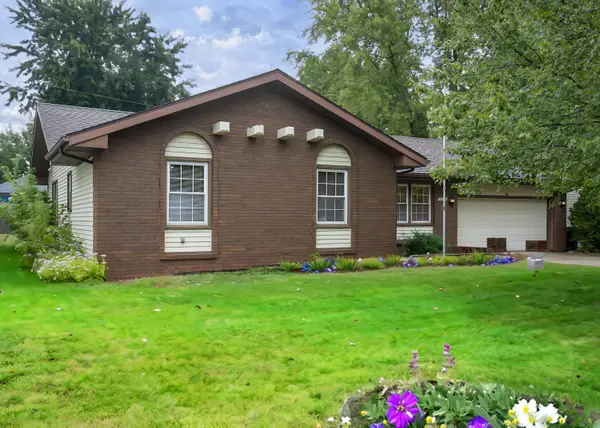 $263,000Active3 beds 2 baths1,664 sq. ft.
$263,000Active3 beds 2 baths1,664 sq. ft.3324 S Roanoke Avenue, Springfield, MO 65807
MLS# 60302288Listed by: KELLER WILLIAMS - New
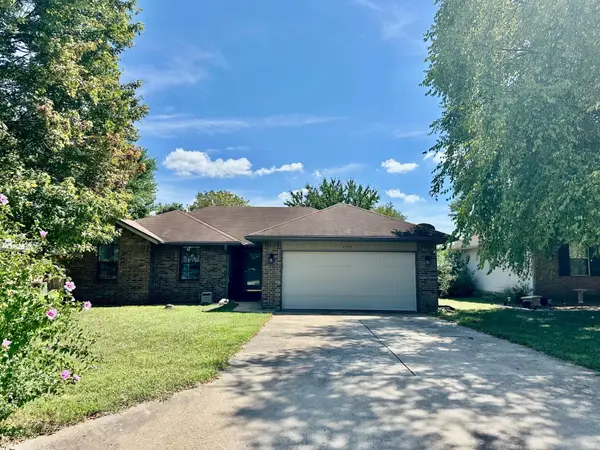 $246,900Active3 beds 2 baths1,378 sq. ft.
$246,900Active3 beds 2 baths1,378 sq. ft.2236 W Rockwood Street, Springfield, MO 65807
MLS# 60302290Listed by: REECENICHOLS - SPRINGFIELD - New
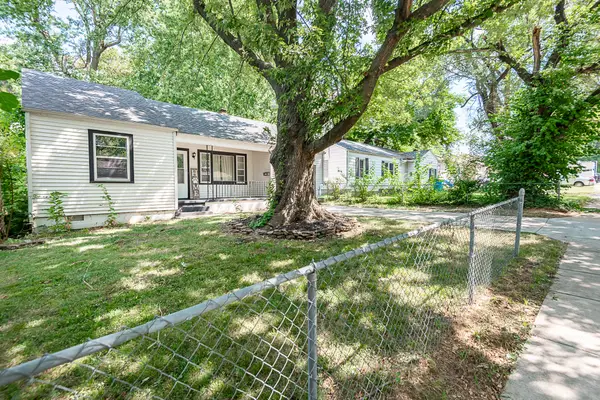 $165,000Active3 beds 2 baths1,110 sq. ft.
$165,000Active3 beds 2 baths1,110 sq. ft.1407 E Locust Street, Springfield, MO 65803
MLS# 60302291Listed by: AGORA REALTY GROUP - New
 $934,900Active5 beds 5 baths4,193 sq. ft.
$934,900Active5 beds 5 baths4,193 sq. ft.Lot 57 E Ferdinand Court, Springfield, MO 65802
MLS# 60302281Listed by: ALPHA REALTY MO, LLC - New
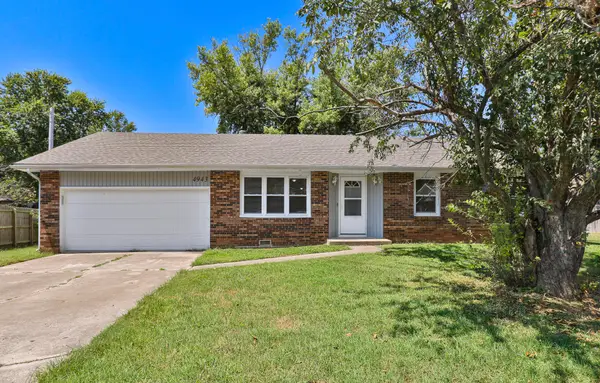 $245,000Active3 beds 2 baths1,548 sq. ft.
$245,000Active3 beds 2 baths1,548 sq. ft.4943 S Ash Avenue, Springfield, MO 65804
MLS# 60302267Listed by: KELLER WILLIAMS - New
 $284,900Active3 beds 3 baths1,569 sq. ft.
$284,900Active3 beds 3 baths1,569 sq. ft.2616 N Prospect Avenue, Springfield, MO 65803
MLS# 60302231Listed by: MURNEY ASSOCIATES - PRIMROSE - New
 $210,000Active3 beds 2 baths1,378 sq. ft.
$210,000Active3 beds 2 baths1,378 sq. ft.685 W Highland Street, Springfield, MO 65807
MLS# 60302222Listed by: KELLER WILLIAMS
