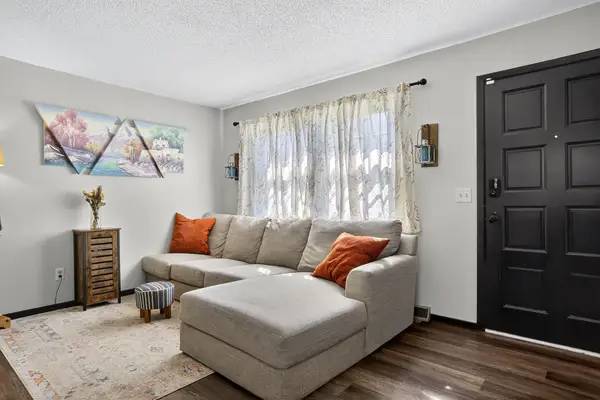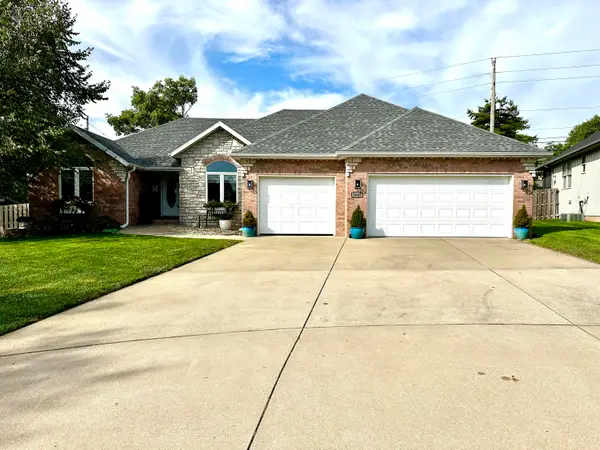2148 North Silver Charm Ave, Springfield, MO 65802
Local realty services provided by:Better Homes and Gardens Real Estate Southwest Group
Listed by:tony (anatoliy) zubku
Office:springfield realty experts
MLS#:60302805
Source:MO_GSBOR
2148 North Silver Charm Ave,Springfield, MO 65802
$679,900
- 4 Beds
- 4 Baths
- 2,985 sq. ft.
- Single family
- Pending
Price summary
- Price:$679,900
- Price per sq. ft.:$227.77
- Monthly HOA dues:$55.25
About this home
Modern Custom Home in Prime LocationStep into luxury with this stunning modern custom-built home featuring 4 spacious bedrooms and 3.5 bathrooms. The open floor plan is highlighted by soaring ceilings and engineered hardwood floors that flow seamlessly throughout the main level. The gourmet kitchen is a showstopper, boasting quartz countertops, sleek modern fixtures, premium hardware, and large Anderson windows that flood the space with natural light.Enjoy the bonus of around 600 sq. ft. second living area--perfect for a media room, guest suite, or home office. Situated in a highly desirable neighborhood, the home also includes front and back yard irrigation system and a beautifully fenced yard, offering both privacy and charm.Whether you're looking for additional living space or a multi-generational home setup, this property is designed to meet your needs.Don't miss this exceptional blend of comfort, style, and function--your dream home awaits!Don't wait, schedule your appointment today! Make this YOUR home!P.S. Ask us about seller's credit towards buyers closing fees and/or prepaids
Contact an agent
Home facts
- Year built:2025
- Listing ID #:60302805
- Added:159 day(s) ago
- Updated:October 02, 2025 at 07:34 AM
Rooms and interior
- Bedrooms:4
- Total bathrooms:4
- Full bathrooms:3
- Half bathrooms:1
- Living area:2,985 sq. ft.
Heating and cooling
- Cooling:Central Air
- Heating:Central, Zoned
Structure and exterior
- Year built:2025
- Building area:2,985 sq. ft.
- Lot area:0.26 Acres
Schools
- High school:SGF-Glendale
- Middle school:SGF-Hickory Hills
- Elementary school:SGF-Hickory Hills
Finances and disclosures
- Price:$679,900
- Price per sq. ft.:$227.77
- Tax amount:$400 (2024)
New listings near 2148 North Silver Charm Ave
- New
 $139,900Active3 beds 2 baths1,576 sq. ft.
$139,900Active3 beds 2 baths1,576 sq. ft.801 S Newton Avenue, Springfield, MO 65806
MLS# 60306192Listed by: VALIANT GROUP REAL ESTATE - New
 $149,900Active2 beds 1 baths968 sq. ft.
$149,900Active2 beds 1 baths968 sq. ft.1464 N Clay Avenue, Springfield, MO 65802
MLS# 60306185Listed by: VALIANT GROUP REAL ESTATE - New
 $130,000Active4 beds 2 baths1,194 sq. ft.
$130,000Active4 beds 2 baths1,194 sq. ft.1036 E Blaine Street, Springfield, MO 65803
MLS# 60306186Listed by: VALIANT GROUP REAL ESTATE - New
 $210,000Active3 beds 2 baths1,155 sq. ft.
$210,000Active3 beds 2 baths1,155 sq. ft.1700 E Cairo Street, Springfield, MO 65802
MLS# 60306188Listed by: VALIANT GROUP REAL ESTATE - New
 $209,900Active3 beds 1 baths1,250 sq. ft.
$209,900Active3 beds 1 baths1,250 sq. ft.927 W Morningside Street, Springfield, MO 65802
MLS# 60306182Listed by: STURDY REAL ESTATE - New
 $369,900Active3 beds 2 baths2,155 sq. ft.
$369,900Active3 beds 2 baths2,155 sq. ft.3645 N Oak Point Avenue, Springfield, MO 65803
MLS# 60306169Listed by: GOLD RULE REALTY, LLC - New
 $190,000Active3 beds 1 baths1,467 sq. ft.
$190,000Active3 beds 1 baths1,467 sq. ft.1844 S Broadway Avenue, Springfield, MO 65807
MLS# 60306157Listed by: MURNEY ASSOCIATES - PRIMROSE - New
 $174,900Active3 beds 2 baths1,493 sq. ft.
$174,900Active3 beds 2 baths1,493 sq. ft.2141 E Page Street, Springfield, MO 65802
MLS# 60306160Listed by: THE REAL ESTATE LADY - Open Sat, 4 to 6pmNew
 $267,000Active3 beds 2 baths1,567 sq. ft.
$267,000Active3 beds 2 baths1,567 sq. ft.3620 S Western Avenue, Springfield, MO 65807
MLS# 60306123Listed by: J-S REALTY - New
 $330,000Active3 beds 2 baths1,945 sq. ft.
$330,000Active3 beds 2 baths1,945 sq. ft.1146 W Rockhill Street, Springfield, MO 65810
MLS# 60306099Listed by: KELLER WILLIAMS TRI-LAKES
