2160 N Silver Charm Avenue, Springfield, MO 65802
Local realty services provided by:Better Homes and Gardens Real Estate Southwest Group
Listed by: george a martinov
Office: reecenichols - springfield
MLS#:60306532
Source:MO_GSBOR
2160 N Silver Charm Avenue,Springfield, MO 65802
$725,000
- 4 Beds
- 4 Baths
- 2,980 sq. ft.
- Single family
- Active
Price summary
- Price:$725,000
- Price per sq. ft.:$243.29
- Monthly HOA dues:$40
About this home
Welcome to your dream custom home! As you approach the front door, you are greeted by covered front porch overseeing landscaped lawn. This grand home design has wide open feel with the open concept floor plan, features 4 bedrooms and 4 bath, spanning 2980 sq ft. Design featuring: High ceilings, gas fireplace, Quartz countertops & custom cabinetry, huge pantry and hardwood flooring through-out. Large windows lead to a Spacious covered backyard porch. Master Suite is luxuriously designed with walk-in tile glass shower, tiled around soaking tub and large walk-in closet. All-brick exterior, and many more amazing finishes through-out! Discover luxury living in this community with many amenities featuring Swimming Pool; Basketball Court; Children's Play Area; Tennis Court; Trash Service. This home is conveniently located, offering easy access to everyday amenities. Don't miss this beautiful home soon to be finished!
Contact an agent
Home facts
- Year built:2025
- Listing ID #:60306532
- Added:65 day(s) ago
- Updated:December 11, 2025 at 01:08 AM
Rooms and interior
- Bedrooms:4
- Total bathrooms:4
- Full bathrooms:3
- Half bathrooms:1
- Living area:2,980 sq. ft.
Heating and cooling
- Cooling:Central Air
- Heating:Central, Forced Air
Structure and exterior
- Year built:2025
- Building area:2,980 sq. ft.
- Lot area:0.26 Acres
Schools
- High school:SGF-Glendale
- Middle school:SGF-Hickory Hills
- Elementary school:SGF-Hickory Hills
Finances and disclosures
- Price:$725,000
- Price per sq. ft.:$243.29
New listings near 2160 N Silver Charm Avenue
- New
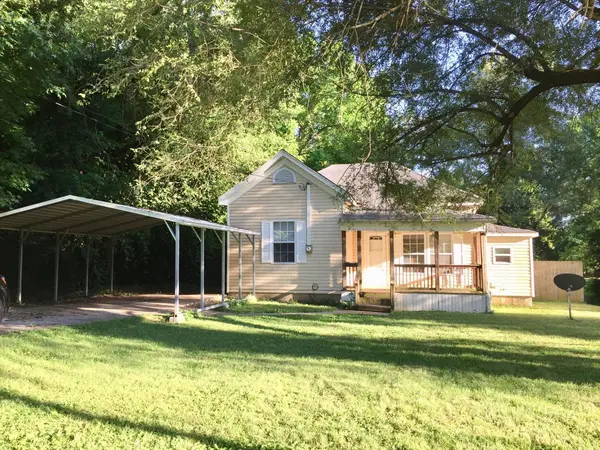 $119,000Active2 beds 1 baths692 sq. ft.
$119,000Active2 beds 1 baths692 sq. ft.2646 W Brower Street, Springfield, MO 65802
MLS# 60311504Listed by: EXP REALTY LLC - New
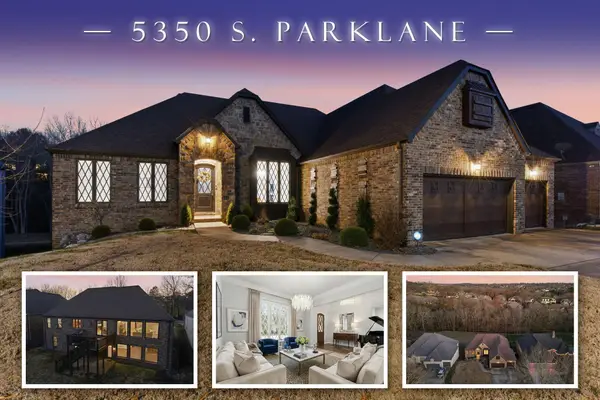 $700,000Active5 beds 3 baths4,422 sq. ft.
$700,000Active5 beds 3 baths4,422 sq. ft.5350 S Parklane Avenue, Springfield, MO 65810
MLS# 60311506Listed by: KELLER WILLIAMS - New
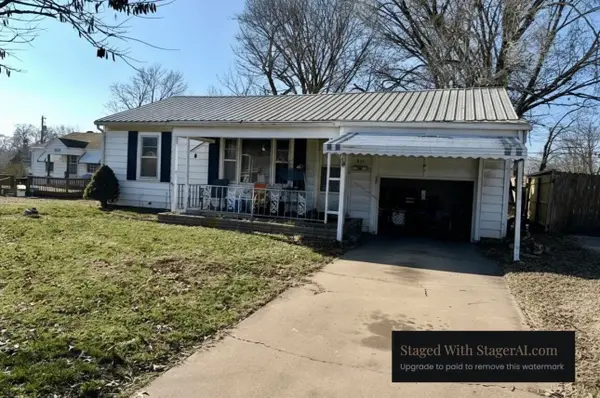 $119,000Active2 beds 1 baths742 sq. ft.
$119,000Active2 beds 1 baths742 sq. ft.811 N West Avenue, Springfield, MO 65802
MLS# 60311507Listed by: EXP REALTY LLC - New
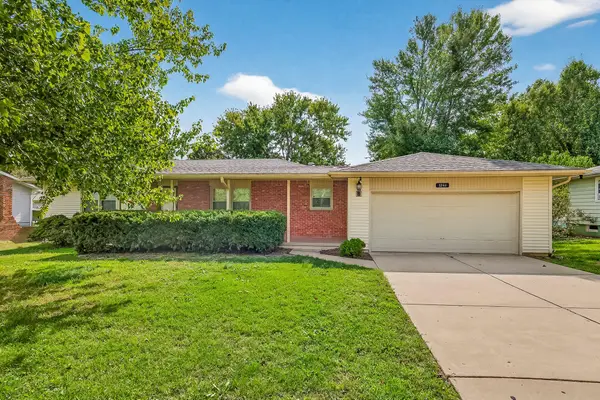 $309,900Active4 beds 3 baths3,036 sq. ft.
$309,900Active4 beds 3 baths3,036 sq. ft.3244 E Gasconade Street, Springfield, MO 65804
MLS# 60311488Listed by: MURNEY ASSOCIATES - PRIMROSE - New
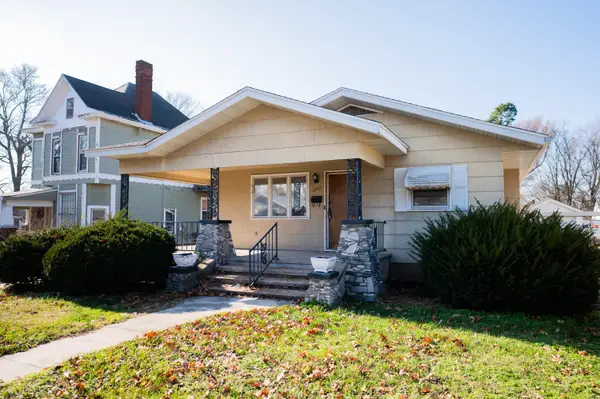 $135,000Active2 beds 2 baths1,315 sq. ft.
$135,000Active2 beds 2 baths1,315 sq. ft.2243 N Missouri Avenue, Springfield, MO 65803
MLS# 60311496Listed by: VALIANT GROUP REAL ESTATE - Coming SoonOpen Sat, 11am to 1pm
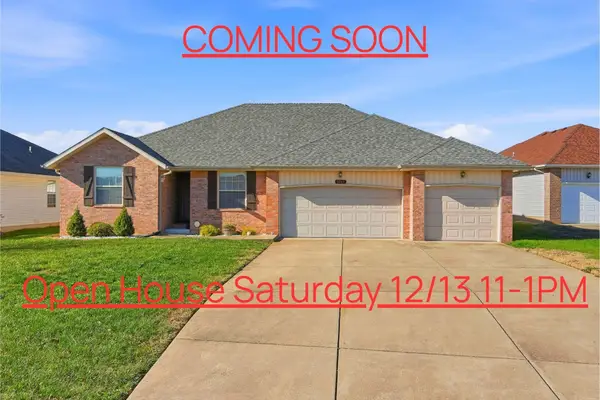 $265,000Coming Soon4 beds 2 baths
$265,000Coming Soon4 beds 2 baths1069 S Red Cedar Avenue, Springfield, MO 65802
MLS# 60311481Listed by: EXP REALTY LLC - Open Sun, 1 to 4pmNew
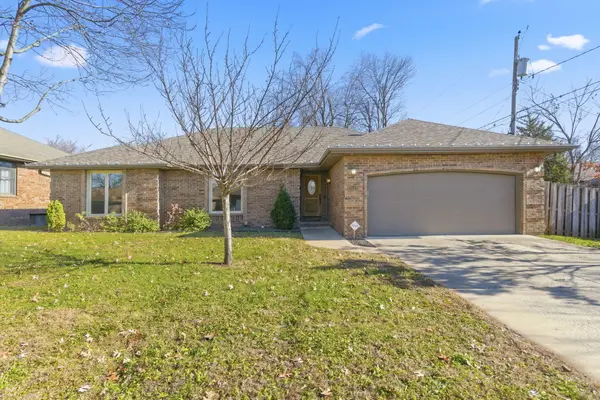 $375,000Active4 beds 3 baths3,007 sq. ft.
$375,000Active4 beds 3 baths3,007 sq. ft.3528 S Southvale Court, Springfield, MO 65804
MLS# 60311482Listed by: KELLER WILLIAMS - New
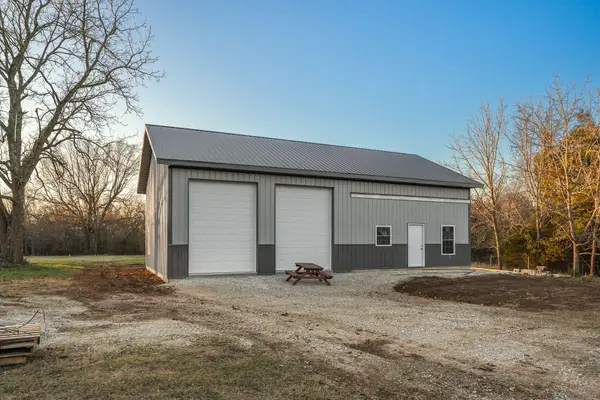 $295,000Active-- beds -- baths1,500 sq. ft.
$295,000Active-- beds -- baths1,500 sq. ft.5785 N Farm Road 189, Springfield, MO 65803
MLS# 60311477Listed by: KELLER WILLIAMS - Open Sun, 3 to 4:30pmNew
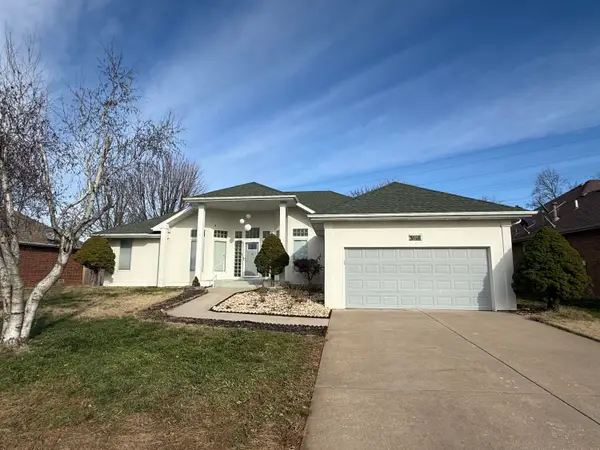 $349,900Active4 beds 2 baths2,121 sq. ft.
$349,900Active4 beds 2 baths2,121 sq. ft.4566 S Park Avenue, Springfield, MO 65810
MLS# 60311471Listed by: RE/MAX HOUSE OF BROKERS - Open Sun, 2 to 4pmNew
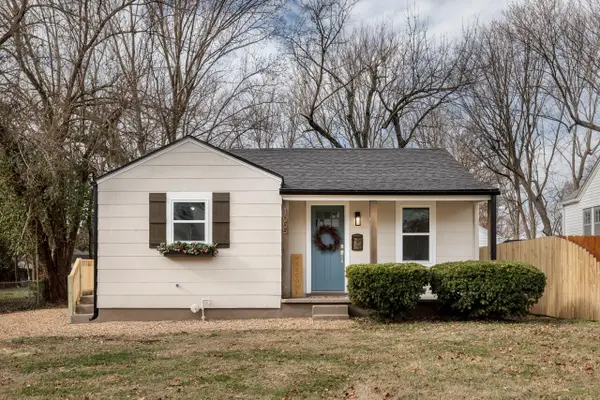 $149,900Active2 beds 1 baths724 sq. ft.
$149,900Active2 beds 1 baths724 sq. ft.1055 S New Avenue, Springfield, MO 65807
MLS# 60311448Listed by: EPIQUE REALTY
