2172 E Farm Road 48, Springfield, MO 65803
Local realty services provided by:Better Homes and Gardens Real Estate Southwest Group
Listed by: kat a tolbert
Office: tolbert realtors
MLS#:60294993
Source:MO_GSBOR
2172 E Farm Road 48,Springfield, MO 65803
$2,700,000
- 4 Beds
- 5 Baths
- 7,343 sq. ft.
- Single family
- Active
Price summary
- Price:$2,700,000
- Price per sq. ft.:$346.24
About this home
Nestled on a sprawling estate surrounded by pristine views and lush acreage, this magnificent custom-built 7,700+ square foot home is a testament to luxury living. As you approach the property, you'll be greeted by a stately exterior showcasing architectural grandeur and impeccable craftsmanship.Step inside to discover a thoughtfully designed interior with 4 spacious bedrooms, each featuring its own en-suite bathroom for ultimate privacy and convenience. The primary suite is a true retreat, boasting a spa-like bathroom with a soaking tub, walk-in shower, and dual vanities. An expansive walk-in closet provides ample space for your wardrobe. The heart of the home is the gourmet kitchen, a chef's dream come true. Top-of-the-line stainless steel appliances, custom cabinetry, and a large center island create an inviting space for culinary exploration. The kitchen seamlessly flows into the open-concept living and dining areas, perfect for entertaining guests or enjoying intimate family gatherings. Throughout the home, you'll find exquisite details such as soaring ceilings, hardwood floors, and large windows that flood the space with natural light. A cozy fireplace in the living room creates a warm and inviting ambiance. For those who enjoy outdoor living, this property offers an oasis of relaxation and recreation. Step outside where you'll find a shimmering pool perfect for a refreshing swim or lounging under the sun. The pool area is complemented by a spacious patio, ideal for al fresco dining and hosting summer gatherings. The pond is loaded with 10 pound catfish and the acreage surrounding the home provides a sense of privacy and seclusion. The little fishing cabin is finished w/electricity. Car enthusiasts will appreciate the 4-car garage. With its unparalleled craftsmanship, luxurious amenities, and stunning location, this custom home is the epitome of refined living. NEW ROOF SEPTEMBER 2025 MORE ACREAGE AVAILABLE
Contact an agent
Home facts
- Year built:2003
- Listing ID #:60294993
- Added:212 day(s) ago
- Updated:December 17, 2025 at 10:08 PM
Rooms and interior
- Bedrooms:4
- Total bathrooms:5
- Full bathrooms:4
- Half bathrooms:1
- Living area:7,343 sq. ft.
Heating and cooling
- Cooling:Ceiling Fan(s), Central Air, Zoned
- Heating:Central, Zoned
Structure and exterior
- Year built:2003
- Building area:7,343 sq. ft.
- Lot area:25.66 Acres
Schools
- High school:SGF-Hillcrest
- Middle school:SGF-Pleasant View
- Elementary school:SGF-Pleasant View
Utilities
- Sewer:Septic Tank
Finances and disclosures
- Price:$2,700,000
- Price per sq. ft.:$346.24
- Tax amount:$14,415 (2023)
New listings near 2172 E Farm Road 48
- New
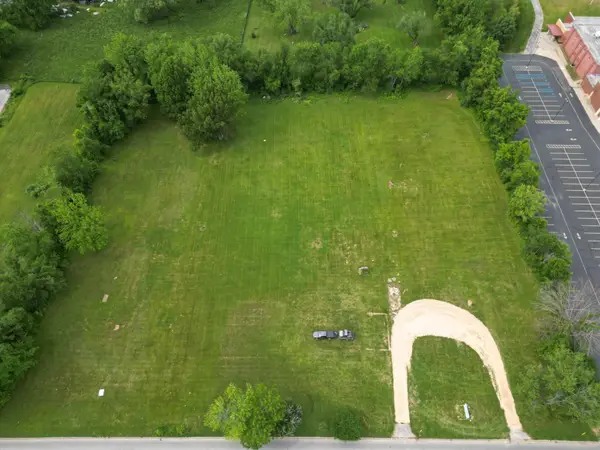 $1,995,000Active4.45 Acres
$1,995,000Active4.45 Acres319 E Farm Rd 182, Springfield, MO 65810
MLS# 60311936Listed by: AMAX REAL ESTATE - New
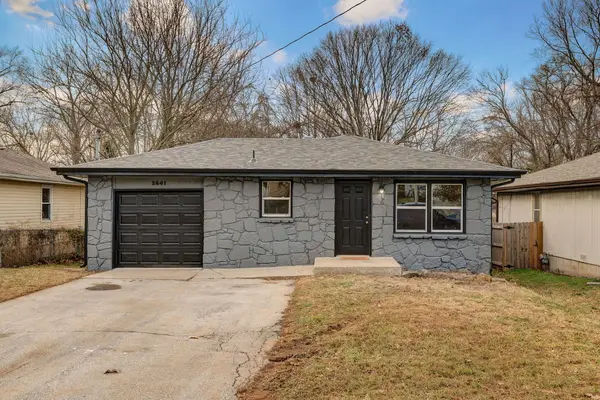 $175,000Active3 beds 2 baths1,104 sq. ft.
$175,000Active3 beds 2 baths1,104 sq. ft.2641 N Pierce Avenue, Springfield, MO 65803
MLS# 60311927Listed by: EXP REALTY LLC - New
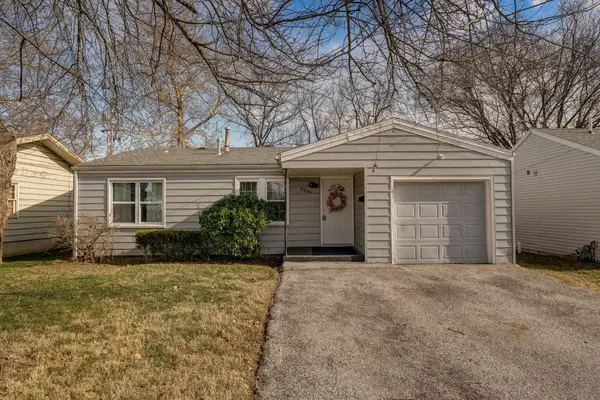 $179,900Active3 beds 1 baths1,044 sq. ft.
$179,900Active3 beds 1 baths1,044 sq. ft.2316 S Kickapoo Avenue, Springfield, MO 65804
MLS# 60311913Listed by: WISER LIVING REALTY LLC - New
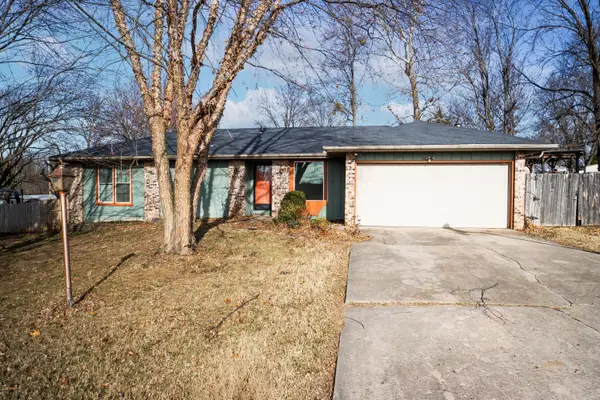 $219,900Active3 beds 2 baths1,316 sq. ft.
$219,900Active3 beds 2 baths1,316 sq. ft.3151 W Marty Street, Springfield, MO 65810
MLS# 60311914Listed by: COMPLETE REALTY SALES & MGMT - New
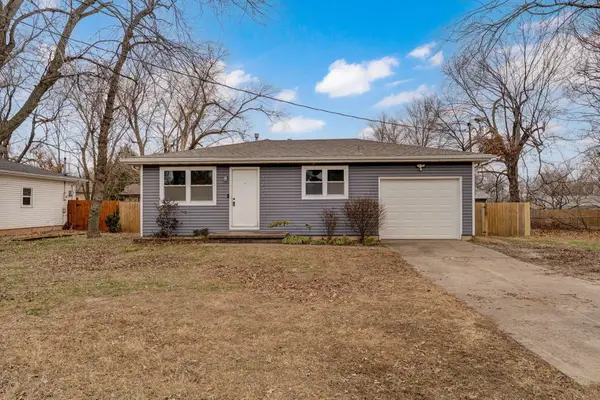 $199,900Active3 beds 1 baths1,040 sq. ft.
$199,900Active3 beds 1 baths1,040 sq. ft.3231 W Farm Road 168, Springfield, MO 65807
MLS# 60311910Listed by: KELLER WILLIAMS - New
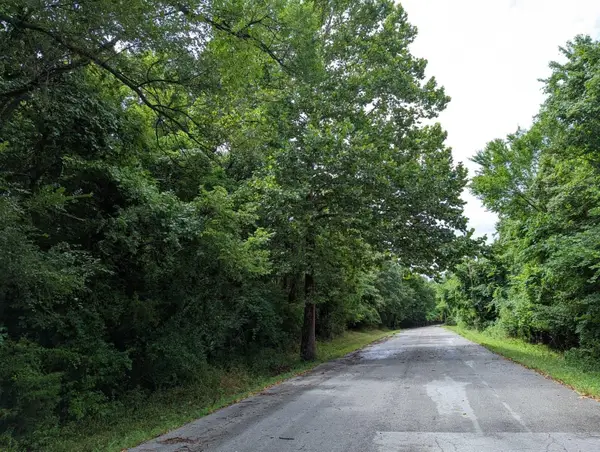 $10,000Active0.28 Acres
$10,000Active0.28 AcresLot 11 N Ethyl Avenue, Springfield, MO 65803
MLS# 60311902Listed by: CANTRELL REAL ESTATE - New
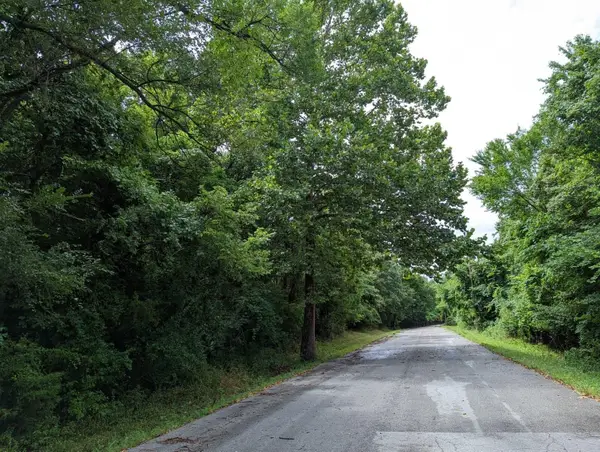 $10,000Active0.28 Acres
$10,000Active0.28 AcresLot 9 N Ethyl Avenue, Springfield, MO 65803
MLS# 60311903Listed by: CANTRELL REAL ESTATE - New
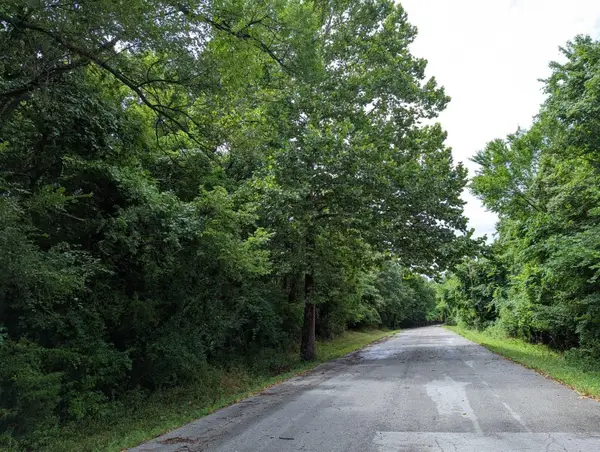 $10,000Active0.28 Acres
$10,000Active0.28 AcresLot 2 N Clifton Avenue, Springfield, MO 65803
MLS# 60311905Listed by: CANTRELL REAL ESTATE 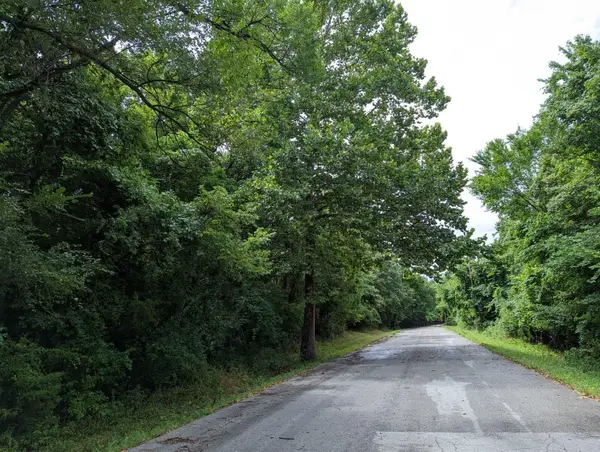 $50,000Active0.83 Acres
$50,000Active0.83 AcresLot 5-6,12 N Fulbright Avenue, Springfield, MO 65803
MLS# 60227450Listed by: CANTRELL REAL ESTATE- New
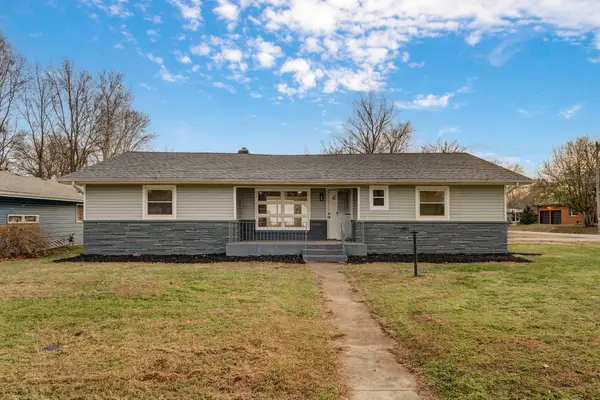 $319,000Active3 beds 2 baths1,675 sq. ft.
$319,000Active3 beds 2 baths1,675 sq. ft.2308 E Latoka Street, Springfield, MO 65804
MLS# 60311897Listed by: KELLER WILLIAMS
