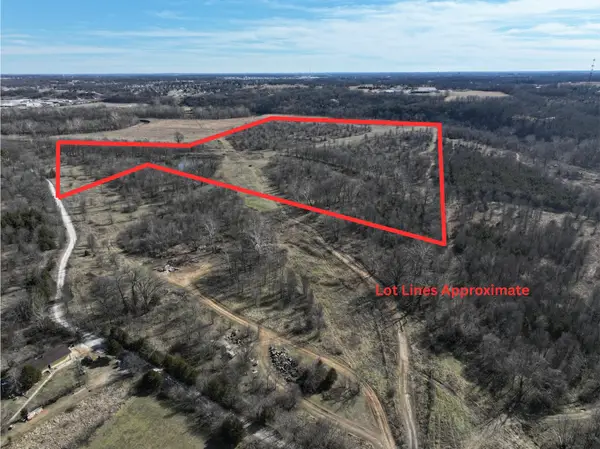2175 W Glengary Court, Springfield, MO 65810
Local realty services provided by:Better Homes and Gardens Real Estate Southwest Group
Listed by: gina m roblin
Office: murney associates - primrose
MLS#:60238330
Source:MO_GSBOR
2175 W Glengary Court,Springfield, MO 65810
$425,000
- 3 Beds
- 2 Baths
- 1,886 sq. ft.
- Condominium
- Active
Price summary
- Price:$425,000
- Price per sq. ft.:$225.34
About this home
2175 W Glengary Ct: Unit 16--PHOTOS ARE FROM A PREVIOUS BUILDING. BUILDER WILL BUILD TO SUIT! CUSTOMIZE YOUR CONDO IN SPRINGFIELD'S BEST KEPT SECRET 55+ COMMUNITY! This condo has not been started. You can make it your own! Builder will build your side customer and he will spec the other. It will be all brick with stone accents in the genre of the quaint ''Glengary Cottages'' subdivision! Enjoy this spacious open plan complete with gas fireplace, wood and tile floors throughout, raised panel doors, beautiful woodwork including casement around all windows and 6'' baseboards! Functionality is accentuated in the kitchen with a large island, custom soft-close cabinet doors and drawers, stained cabinetry, mat-black hardware, granite countertops, tile back splash, upgraded stainless steel appliances featuring a glass top electric stove with double ovens and built-in micro-hood. The master bedroom and bathroom boasts a beautiful walk-in/roll-in tile shower and separate tub, granite countertops with double sinks, large walk-in closet with custom wood shelving. The laundry room has upper and lower cabinets. LED lighting throughout, high efficiency furnace, air conditioner and hot water heater. A true love is the 15'x12' screened-in porch with a storage closet for any extended outdoor living you may want. These gorgeous units are built with an 8'' concrete block separation from bottom to top! The in-ground sprinkler system and landscaped, sodded yards are taken care of for you in condominium living! Dues are $200 per month and trash is also provided! A lovely neighborhood close to shopping, dining and medical facilities. (PRICE SUBJECT TO CHANGE WITH COSTS AND CUSTOMIZING.)
Contact an agent
Home facts
- Year built:2023
- Listing ID #:60238330
- Added:471 day(s) ago
- Updated:February 12, 2026 at 06:08 PM
Rooms and interior
- Bedrooms:3
- Total bathrooms:2
- Full bathrooms:2
- Living area:1,886 sq. ft.
Heating and cooling
- Cooling:Central Air
- Heating:Fireplace(s), Forced Air, Ventless
Structure and exterior
- Year built:2023
- Building area:1,886 sq. ft.
- Lot area:0.17 Acres
Schools
- High school:SGF-Kickapoo
- Middle school:SGF-Cherokee
- Elementary school:SGF-McBride/Wilson's Cre
Finances and disclosures
- Price:$425,000
- Price per sq. ft.:$225.34
- Tax amount:$241 (2022)
New listings near 2175 W Glengary Court
- New
 $699,999Active72.07 Acres
$699,999Active72.07 Acres000 W Farm Rd 186, Springfield, MO 65810
MLS# 60315228Listed by: ALPHA REALTY MO, LLC - New
 $269,900Active3 beds 2 baths1,900 sq. ft.
$269,900Active3 beds 2 baths1,900 sq. ft.4231 W Tilden Street, Springfield, MO 65802
MLS# 60315176Listed by: KELLER WILLIAMS - New
 $220,000Active3 beds 2 baths1,159 sq. ft.
$220,000Active3 beds 2 baths1,159 sq. ft.795 S Natalie Avenue, Springfield, MO 65802
MLS# 60315171Listed by: PROFESSIONAL REAL ESTATE GROUP - New
 $419,000Active4 beds 3 baths3,269 sq. ft.
$419,000Active4 beds 3 baths3,269 sq. ft.2541 S Brandon Avenue, Springfield, MO 65809
MLS# 60315164Listed by: VYLLA HOME  $511,391Pending3 beds 5 baths2,000 sq. ft.
$511,391Pending3 beds 5 baths2,000 sq. ft.5938 S Hearthstone Court, Springfield, MO 65810
MLS# 60315163Listed by: ALPHA REALTY MO, LLC- New
 $290,500Active3 beds 2 baths1,590 sq. ft.
$290,500Active3 beds 2 baths1,590 sq. ft.3246 W State Street, Springfield, MO 65802
MLS# 60315148Listed by: REECENICHOLS - SPRINGFIELD - New
 $599,900Active4 beds 3 baths3,666 sq. ft.
$599,900Active4 beds 3 baths3,666 sq. ft.756 S Weller Avenue, Springfield, MO 65802
MLS# 60315138Listed by: MURNEY ASSOCIATES - PRIMROSE - New
 $119,000Active2 beds 2 baths1,098 sq. ft.
$119,000Active2 beds 2 baths1,098 sq. ft.1721 S Oak Grove Avenue, Springfield, MO 65804
MLS# 60315131Listed by: HUTCHERSON REAL ESTATE LLC - New
 $325,000Active4 beds 2 baths1,924 sq. ft.
$325,000Active4 beds 2 baths1,924 sq. ft.7138 W Farm Rd 136, Springfield, MO 65802
MLS# 60315113Listed by: KELLER WILLIAMS - New
 $240,000Active3 beds 2 baths1,834 sq. ft.
$240,000Active3 beds 2 baths1,834 sq. ft.3540 E El Dorado Street, Springfield, MO 65809
MLS# 60315125Listed by: MURNEY ASSOCIATES - PRIMROSE

