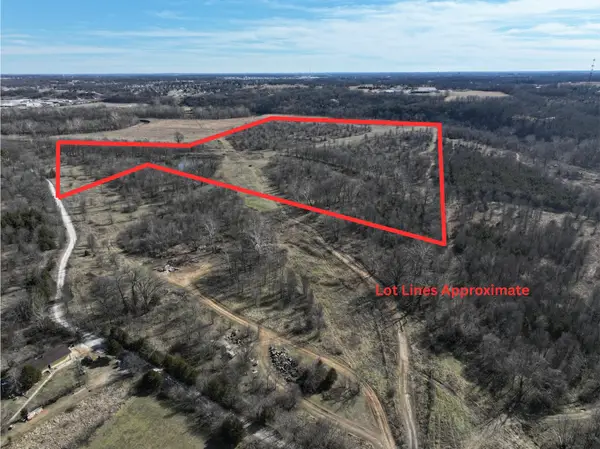2207 E Cardinal, Springfield, MO 65804
Local realty services provided by:Better Homes and Gardens Real Estate Southwest Group
Listed by: langston group
Office: murney associates - primrose
MLS#:60311130
Source:MO_GSBOR
2207 E Cardinal,Springfield, MO 65804
$349,900
- 5 Beds
- 3 Baths
- 2,920 sq. ft.
- Single family
- Active
Upcoming open houses
- Sun, Feb 1502:00 pm - 04:00 pm
Price summary
- Price:$349,900
- Price per sq. ft.:$119.83
About this home
Charming Basement Home Near Farmer's Park! Welcome to this beautifully maintained basement home in Southeast Springfield, just behind Farmer's Park--home to local shops, amazing restaurants, and a vibrant Saturday farmer's market! Step inside to a nice inviting open layout featuring a spacious living area and kitchen, perfect for entertaining. With windows throughout the main level fill the space with natural light, creating a warm and welcoming atmosphere. The primary suite is a true retreat with a stunning tiled walk-in shower and plenty of space to unwind. Upstairs, you'll find three bedrooms, while the fully finished basement offers a second large living area, perfect for movie nights, family gatherings, or a game room. The lower level also includes a fourth bedroom and a non conforming bonus room. Recent updates include a new roof and HVAC system (2021), giving you peace of mind for years to come. Outside, you'll love the charming front porch, perfect for holiday decor and relaxing evenings. The spacious back porch is ready for your next cookout or outdoor party, and the fully fenced backyard includes a gate, extra parking, and a storage shed for all your tools and toys. Don't miss your chance to own this incredible home in one of Springfield's most desirable areas!
Contact an agent
Home facts
- Year built:1970
- Listing ID #:60311130
- Added:141 day(s) ago
- Updated:February 12, 2026 at 06:08 PM
Rooms and interior
- Bedrooms:5
- Total bathrooms:3
- Full bathrooms:3
- Living area:2,920 sq. ft.
Heating and cooling
- Cooling:Ceiling Fan(s), Central Air
- Heating:Central, Fireplace(s)
Structure and exterior
- Year built:1970
- Building area:2,920 sq. ft.
- Lot area:0.28 Acres
Schools
- High school:SGF-Glendale
- Middle school:SGF-Pershing
- Elementary school:SGF-Field
Finances and disclosures
- Price:$349,900
- Price per sq. ft.:$119.83
- Tax amount:$1,372 (2025)
New listings near 2207 E Cardinal
- New
 $699,999Active72.07 Acres
$699,999Active72.07 Acres000 W Farm Rd 186, Springfield, MO 65810
MLS# 60315228Listed by: ALPHA REALTY MO, LLC - New
 $269,900Active3 beds 2 baths1,900 sq. ft.
$269,900Active3 beds 2 baths1,900 sq. ft.4231 W Tilden Street, Springfield, MO 65802
MLS# 60315176Listed by: KELLER WILLIAMS - New
 $220,000Active3 beds 2 baths1,159 sq. ft.
$220,000Active3 beds 2 baths1,159 sq. ft.795 S Natalie Avenue, Springfield, MO 65802
MLS# 60315171Listed by: PROFESSIONAL REAL ESTATE GROUP - New
 $419,000Active4 beds 3 baths3,269 sq. ft.
$419,000Active4 beds 3 baths3,269 sq. ft.2541 S Brandon Avenue, Springfield, MO 65809
MLS# 60315164Listed by: VYLLA HOME  $511,391Pending3 beds 5 baths2,000 sq. ft.
$511,391Pending3 beds 5 baths2,000 sq. ft.5938 S Hearthstone Court, Springfield, MO 65810
MLS# 60315163Listed by: ALPHA REALTY MO, LLC- New
 $290,500Active3 beds 2 baths1,590 sq. ft.
$290,500Active3 beds 2 baths1,590 sq. ft.3246 W State Street, Springfield, MO 65802
MLS# 60315148Listed by: REECENICHOLS - SPRINGFIELD - New
 $599,900Active4 beds 3 baths3,666 sq. ft.
$599,900Active4 beds 3 baths3,666 sq. ft.756 S Weller Avenue, Springfield, MO 65802
MLS# 60315138Listed by: MURNEY ASSOCIATES - PRIMROSE - New
 $119,000Active2 beds 2 baths1,098 sq. ft.
$119,000Active2 beds 2 baths1,098 sq. ft.1721 S Oak Grove Avenue, Springfield, MO 65804
MLS# 60315131Listed by: HUTCHERSON REAL ESTATE LLC - New
 $325,000Active4 beds 2 baths1,924 sq. ft.
$325,000Active4 beds 2 baths1,924 sq. ft.7138 W Farm Rd 136, Springfield, MO 65802
MLS# 60315113Listed by: KELLER WILLIAMS - New
 $240,000Active3 beds 2 baths1,834 sq. ft.
$240,000Active3 beds 2 baths1,834 sq. ft.3540 E El Dorado Street, Springfield, MO 65809
MLS# 60315125Listed by: MURNEY ASSOCIATES - PRIMROSE

