226 N Sunrise Lane, Springfield, MO 65802
Local realty services provided by:Better Homes and Gardens Real Estate Southwest Group
Listed by:ryan maddox
Office:southwest missouri realty
MLS#:60303541
Source:MO_GSBOR
226 N Sunrise Lane,Springfield, MO 65802
$394,900
- 4 Beds
- 2 Baths
- 2,725 sq. ft.
- Single family
- Active
Price summary
- Price:$394,900
- Price per sq. ft.:$144.92
About this home
Private Living with Modern Comforts, on 3 Acres!Discover this spacious 4-bedroom, 2-bath home set on 3 acres, all just minutes from Highway 44 and Chestnut Expressway. Perfectly designed for both relaxation and entertaining, this property combines the best of country living with convenient access to the city.A spacious layout and multiple living areas make gatherings effortless and inviting. The updated kitchen features stone countertops, detailed cabinetry, and stainless appliances, making way for new memories and your favorite recipes!The main-level primary bedroom offers ease of access, along with spacious secondary bedrooms allowing ample space for everyone. The mediaroom is one of the coolest spaces in the home. Featuring a wet bar, ample seating space, a wooden ceiling, and strategic lighting... movie night will have a whole new meaning... I can almost smell the buttered popcorn!3 acres bring a multitude of outdoor Living options: A private fenced in yard space gives you the option to enjoy a peaceful, hot cup of coffee. Is Gardening your thing, we have room for that! Firepit, outdoor BBQ, room to add that! Do you want to explore your creativity? We have a private studio just for you! Need room for your RV, Camper and Classic Car? We got you With all the modern updates, privacy, charm and potential, this property offers room to grow and is ready for you to make it your own!
Contact an agent
Home facts
- Year built:1988
- Listing ID #:60303541
- Added:1 day(s) ago
- Updated:September 01, 2025 at 02:16 AM
Rooms and interior
- Bedrooms:4
- Total bathrooms:2
- Full bathrooms:2
- Living area:2,725 sq. ft.
Heating and cooling
- Cooling:Central Air
- Heating:Fireplace(s), Heat Pump
Structure and exterior
- Year built:1988
- Building area:2,725 sq. ft.
- Lot area:3 Acres
Schools
- High school:Ash Grove
- Middle school:Ash Grove
- Elementary school:Ash Grove
Utilities
- Sewer:Septic Tank
Finances and disclosures
- Price:$394,900
- Price per sq. ft.:$144.92
- Tax amount:$2,126 (2024)
New listings near 226 N Sunrise Lane
- New
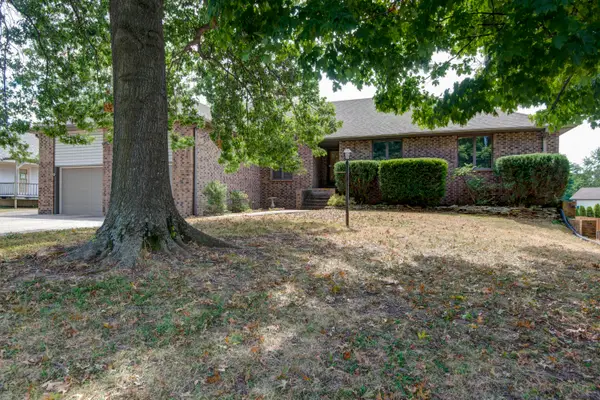 $429,900Active4 beds 4 baths4,514 sq. ft.
$429,900Active4 beds 4 baths4,514 sq. ft.1464 E Burntwood Street, Springfield, MO 65803
MLS# 60303602Listed by: WESTGATE REALTY-SPRINGFIELD/SEYMOUR - New
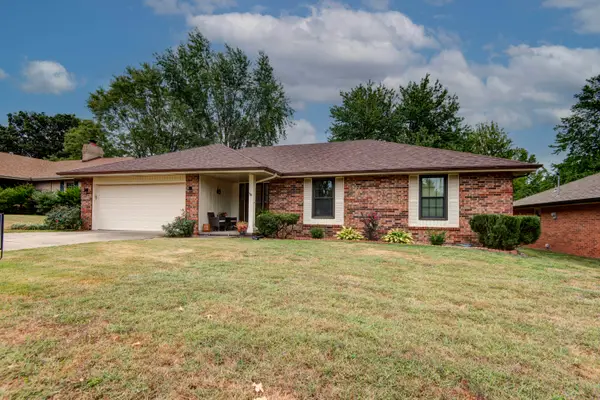 $264,900Active3 beds 2 baths1,551 sq. ft.
$264,900Active3 beds 2 baths1,551 sq. ft.814 E Deerfield Street, Springfield, MO 65807
MLS# 60303601Listed by: MURNEY ASSOCIATES - PRIMROSE - New
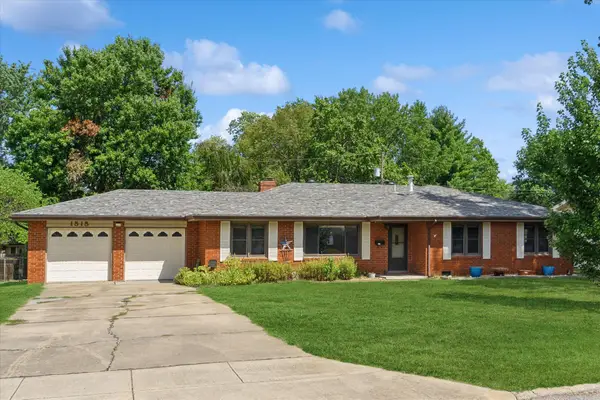 $325,000Active3 beds 2 baths1,908 sq. ft.
$325,000Active3 beds 2 baths1,908 sq. ft.1515 W Swan Street, Springfield, MO 65807
MLS# 60303579Listed by: REALTY ONE GROUP GRAND - Open Sun, 7 to 9pmNew
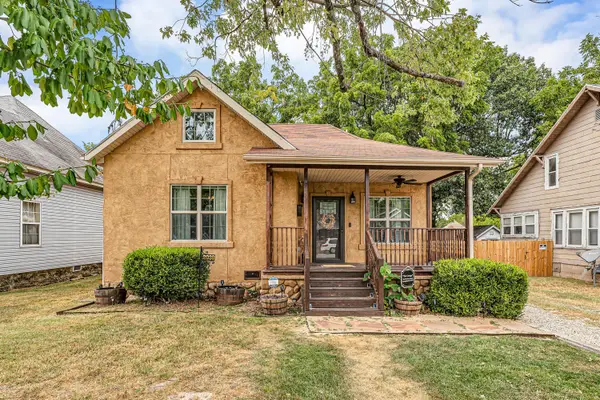 $249,900Active3 beds 2 baths1,170 sq. ft.
$249,900Active3 beds 2 baths1,170 sq. ft.2039 N Main Avenue, Springfield, MO 65803
MLS# 60303580Listed by: MCAFEE REAL ESTATE GROUP, LLC - New
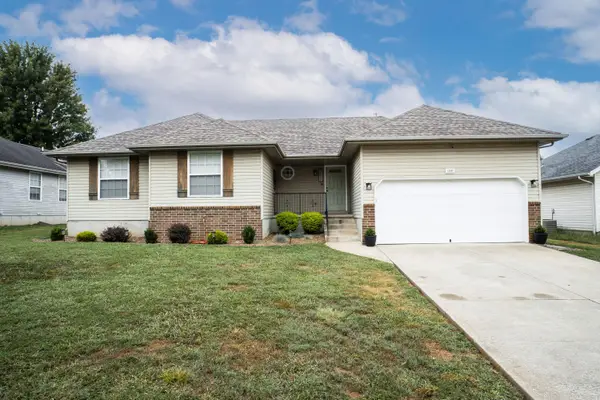 $259,900Active3 beds 2 baths1,363 sq. ft.
$259,900Active3 beds 2 baths1,363 sq. ft.1597 S Aspen Avenue, Springfield, MO 65807
MLS# 60303573Listed by: COMPLETE REALTY SALES & MGMT - New
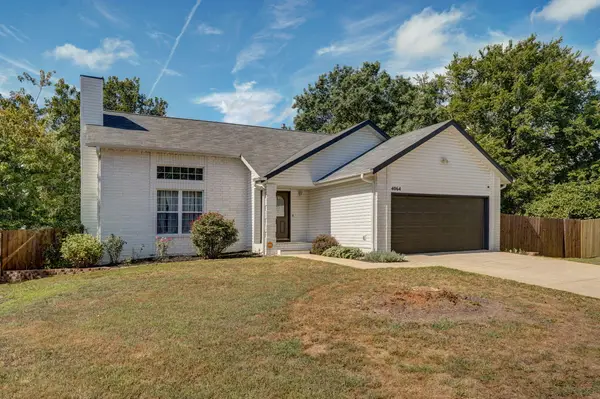 $330,000Active4 beds 3 baths2,762 sq. ft.
$330,000Active4 beds 3 baths2,762 sq. ft.4064 W Watkins Street, Springfield, MO 65802
MLS# 60303562Listed by: EXP REALTY LLC - New
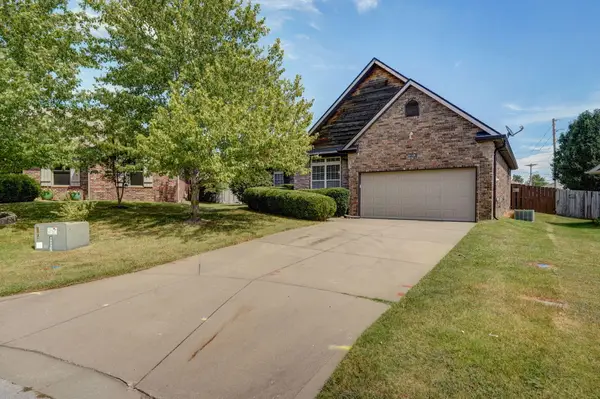 $309,900Active3 beds 2 baths1,520 sq. ft.
$309,900Active3 beds 2 baths1,520 sq. ft.3119 W Melbourne Street, Springfield, MO 65810
MLS# 60303560Listed by: AMAX REAL ESTATE - New
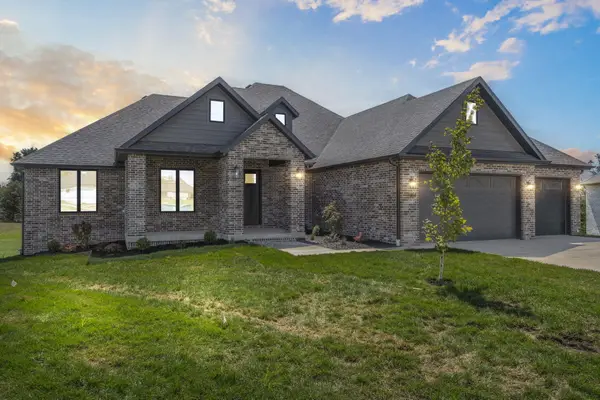 $650,000Active4 beds 2 baths2,450 sq. ft.
$650,000Active4 beds 2 baths2,450 sq. ft.1984 N Alysheba Court, Springfield, MO 65802
MLS# 60303549Listed by: JIM GARLAND REAL ESTATE - New
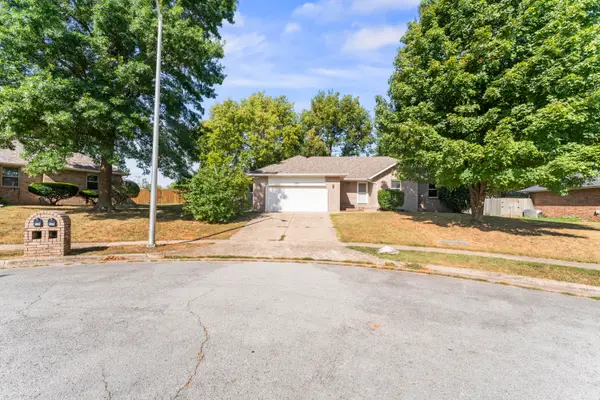 $230,000Active3 beds 2 baths1,541 sq. ft.
$230,000Active3 beds 2 baths1,541 sq. ft.2503 N Clifton Avenue, Springfield, MO 65803
MLS# 60303542Listed by: MURNEY ASSOCIATES - PRIMROSE
