2263 S Lexus Avenue, Springfield, MO 65807
Local realty services provided by:Better Homes and Gardens Real Estate Southwest Group
Listed by: thomas w kissee, laura l. peterson
Office: tom kissee real estate co
MLS#:60309629
Source:MO_GSBOR
2263 S Lexus Avenue,Springfield, MO 65807
$398,500
- 4 Beds
- 3 Baths
- 2,216 sq. ft.
- Single family
- Pending
Price summary
- Price:$398,500
- Price per sq. ft.:$179.83
About this home
All-brick home with stone accents offering 4 Bedrooms and 2.5 Baths. The flexible 4th Bedroom, located just off the Kitchen, works well as an Office or Hobby Room. The spacious Kitchen features staggered-height soft-close cabinets, granite countertops, an island work area, 2 corner Lazy Susans, a sliding double trash drawer + a separate Pantry. The Living Room offers a welcoming feel with a 10-foot ceiling and a corner gas log fireplace. A large year-round Sunroom opens to an uncovered patio ideal for grilling. The Master Suite is generously sized and offers a cathedral ceiling. The Master Bath includes a double granite vanity, jetted tub, a 6 1/2' walk-in shower, linen cabinet, private toilet room & a large walk-in closet. The Full Hall Bath also offers a granite vanity and tub/shower combo. The convenient Half Bath with pedestal sink is just off the Kitchen and near the Garage entry. Additional features include a water softener, high-efficiency furnace, attic fan, full sprinkler system, privacy-fenced backyard, updated roof, 10x12 Storage Shed and a 3-car Garage with pull-down access to floored attic storage. Garage stalls offer extra length for larger vehicles. Enjoy quick access to the West Bypass, putting you within minutes of I-44, Republic, the James River Freeway & an array of local amenities, including the newly developing shopping & dining district @ Sunshine & West Bypass. Plus, optional subdivision pool membership available to the nearby Marlborough Manor Pool. NOTE: Priced with room to refresh bedroom carpet and paint, allowing you to create the look you love.
Contact an agent
Home facts
- Year built:2016
- Listing ID #:60309629
- Added:1 day(s) ago
- Updated:November 13, 2025 at 05:06 PM
Rooms and interior
- Bedrooms:4
- Total bathrooms:3
- Full bathrooms:2
- Half bathrooms:1
- Living area:2,216 sq. ft.
Heating and cooling
- Cooling:Attic Fan, Ceiling Fan(s), Central Air
- Heating:Central, Forced Air
Structure and exterior
- Year built:2016
- Building area:2,216 sq. ft.
- Lot area:0.32 Acres
Schools
- High school:SGF-Parkview
- Middle school:SGF-Carver
- Elementary school:SGF-Sherwood
Finances and disclosures
- Price:$398,500
- Price per sq. ft.:$179.83
- Tax amount:$3,952 (2025)
New listings near 2263 S Lexus Avenue
- New
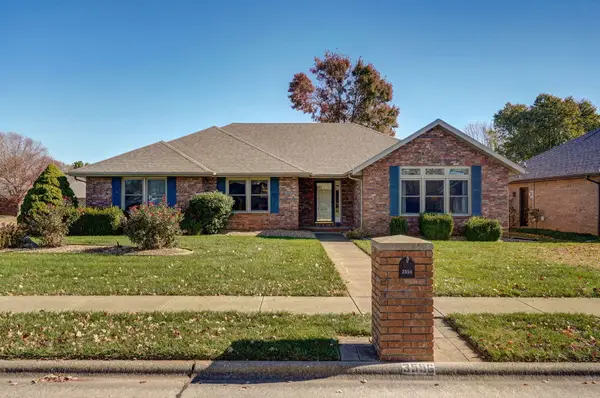 $315,000Active3 beds 2 baths1,944 sq. ft.
$315,000Active3 beds 2 baths1,944 sq. ft.3556 S Swan Avenue, Springfield, MO 65807
MLS# 60309781Listed by: ALPHA REALTY MO, LLC - New
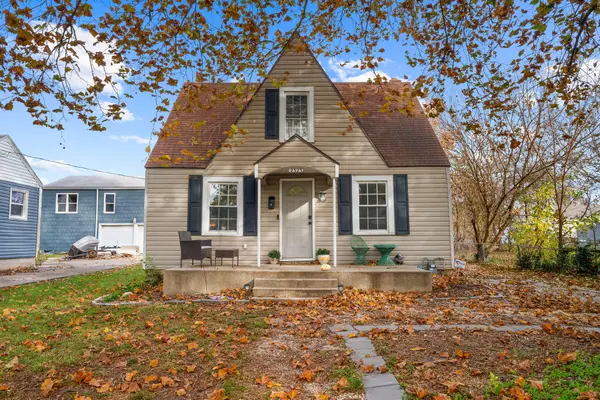 $169,000Active2 beds 1 baths624 sq. ft.
$169,000Active2 beds 1 baths624 sq. ft.2323 W Walnut Street, Springfield, MO 65806
MLS# 60309782Listed by: PB REALTY - New
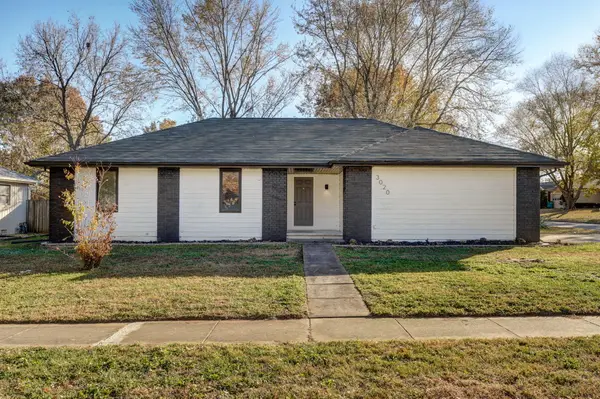 $225,000Active3 beds 2 baths1,278 sq. ft.
$225,000Active3 beds 2 baths1,278 sq. ft.3020 W Buena Vista Street, Springfield, MO 65810
MLS# 60309785Listed by: ALPHA REALTY MO, LLC - New
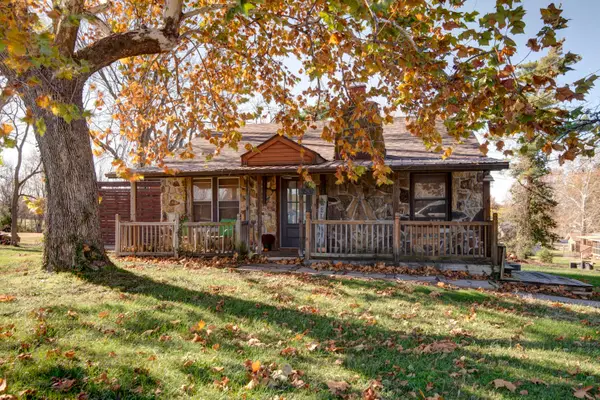 $165,000Active2 beds 2 baths1,008 sq. ft.
$165,000Active2 beds 2 baths1,008 sq. ft.3537 N Farm Road 143, Springfield, MO 65803
MLS# 60309786Listed by: MURNEY ASSOCIATES - NIXA - New
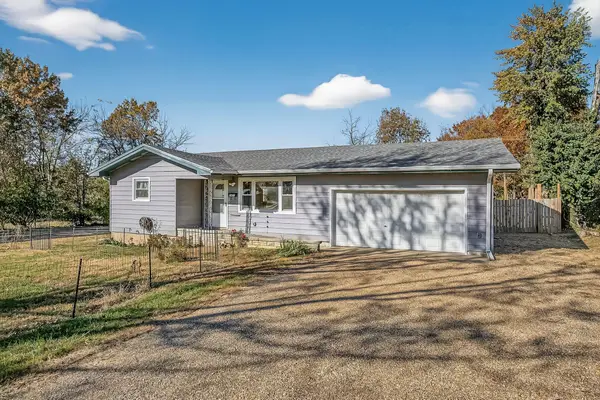 $175,000Active3 beds 1 baths1,170 sq. ft.
$175,000Active3 beds 1 baths1,170 sq. ft.2833 W Grand Street, Springfield, MO 65802
MLS# 60309777Listed by: ALPHA REALTY MO, LLC - New
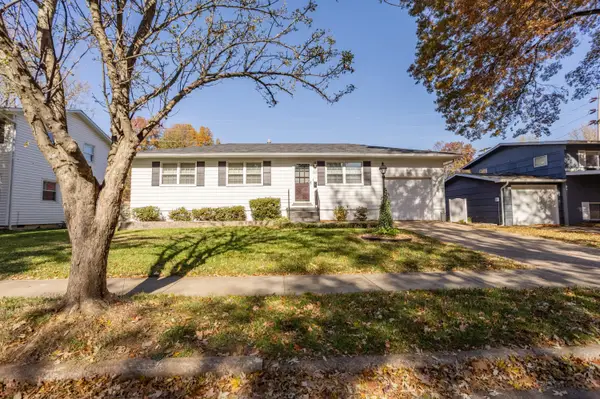 $219,000Active3 beds 2 baths1,924 sq. ft.
$219,000Active3 beds 2 baths1,924 sq. ft.609 E Edgewood Street, Springfield, MO 65807
MLS# 60309779Listed by: TOLBERT REALTORS - New
 $215,000Active3 beds 2 baths1,553 sq. ft.
$215,000Active3 beds 2 baths1,553 sq. ft.645 E Livingston Street, Springfield, MO 65803
MLS# 60309764Listed by: THE JACQUES COMPANY - New
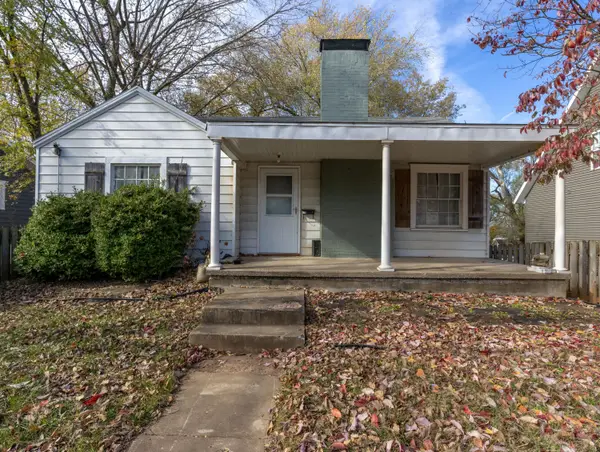 $80,000Active3 beds 1 baths1,034 sq. ft.
$80,000Active3 beds 1 baths1,034 sq. ft.421 S Fort Avenue, Springfield, MO 65806
MLS# 60309757Listed by: AMAX REAL ESTATE - New
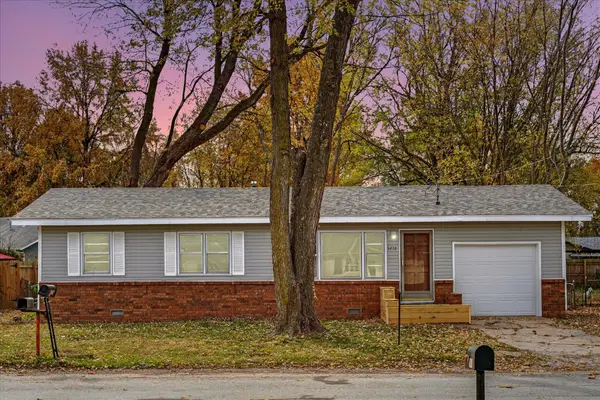 $160,000Active3 beds 1 baths912 sq. ft.
$160,000Active3 beds 1 baths912 sq. ft.3218 W Latoka Street, Springfield, MO 65807
MLS# 60309750Listed by: KELLER WILLIAMS - New
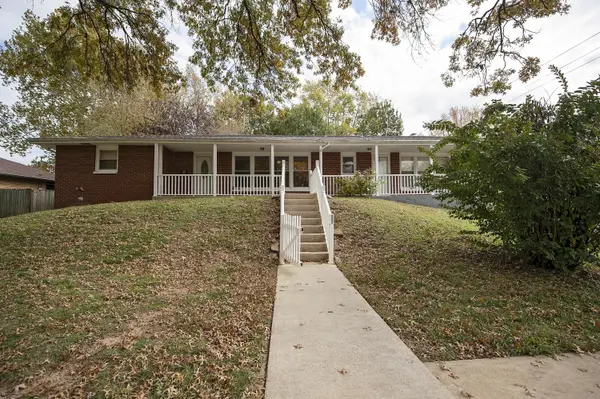 $337,500Active3 beds 3 baths2,587 sq. ft.
$337,500Active3 beds 3 baths2,587 sq. ft.2166 S Valleyroad Avenue, Springfield, MO 65804
MLS# 60309752Listed by: MURNEY ASSOCIATES - PRIMROSE
