2303 S Barcliff Avenue, Springfield, MO 65804
Local realty services provided by:Better Homes and Gardens Real Estate Southwest Group
Listed by:htwe htwe
Office:century 21 integrity group
MLS#:60300395
Source:MO_GSBOR
2303 S Barcliff Avenue,Springfield, MO 65804
$245,000
- 3 Beds
- 2 Baths
- 1,687 sq. ft.
- Single family
- Active
Price summary
- Price:$245,000
- Price per sq. ft.:$130.39
About this home
This well-maintained home offers a perfect blend of comfort, function, and thoughtful updates throughout. A newer roof and two added skylights bring in abundant natural light and enhance the home's open feel. The exterior has been freshly painted, and most of the interior has also been freshly painted for a bright, refreshed look. The kitchen features newer appliances--including a stove, microwave, and dishwasher. The original 1.5 bathrooms have been smartly converted into two full baths for added convenience.You'll find hardwood flooring in the living room and bedrooms, a dining area just off the kitchen, and a second living space at the back of the home--ideal for a family room, playroom, or home office. A bright sunroom and added covered patio with a concrete slab provide excellent options for outdoor dining, barbecues, or entertaining. The backyard is completed with a wood privacy fence installed a couple of years ago, adding both comfort and security to the outdoor space.This move-in ready home combines charm, space, and smart updates--ready to welcome its next owner!
Contact an agent
Home facts
- Year built:1965
- Listing ID #:60300395
- Added:64 day(s) ago
- Updated:September 26, 2025 at 02:47 PM
Rooms and interior
- Bedrooms:3
- Total bathrooms:2
- Full bathrooms:2
- Living area:1,687 sq. ft.
Heating and cooling
- Cooling:Central Air
- Heating:Forced Air
Structure and exterior
- Year built:1965
- Building area:1,687 sq. ft.
- Lot area:0.26 Acres
Schools
- High school:SGF-Glendale
- Middle school:SGF-Pershing
- Elementary school:SGF-Wilder
Finances and disclosures
- Price:$245,000
- Price per sq. ft.:$130.39
- Tax amount:$1,372 (2024)
New listings near 2303 S Barcliff Avenue
- New
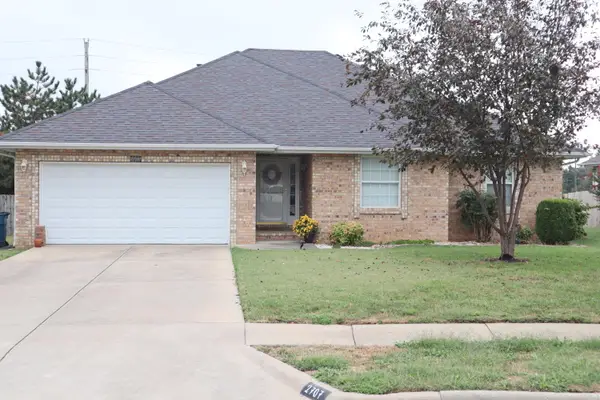 $269,900Active3 beds 2 baths1,996 sq. ft.
$269,900Active3 beds 2 baths1,996 sq. ft.2707 S Ryan Place, Springfield, MO 65807
MLS# 60305630Listed by: DIZMANG ASSOCIATES - New
 $270,000Active3 beds 2 baths1,403 sq. ft.
$270,000Active3 beds 2 baths1,403 sq. ft.3529 W Cardinal Drive, Springfield, MO 65810
MLS# 60305701Listed by: HOUSE THEORY REALTY - New
 $207,900Active2 beds 2 baths1,244 sq. ft.
$207,900Active2 beds 2 baths1,244 sq. ft.930 E Primrose #B2, Springfield, MO 65807
MLS# 60305706Listed by: ASSIST 2 SELL - Open Sun, 7 to 9pmNew
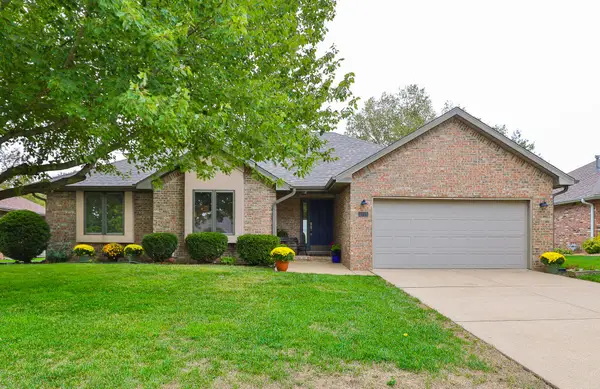 $289,900Active3 beds 2 baths1,910 sq. ft.
$289,900Active3 beds 2 baths1,910 sq. ft.3746 S Lexus Avenue, Springfield, MO 65807
MLS# 60305699Listed by: MURNEY ASSOCIATES - PRIMROSE - New
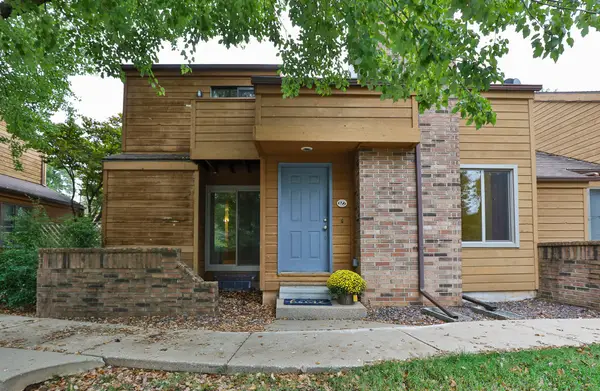 $249,900Active4 beds 3 baths2,225 sq. ft.
$249,900Active4 beds 3 baths2,225 sq. ft.3440 S Delaware #127, Springfield, MO 65804
MLS# 60305700Listed by: MURNEY ASSOCIATES - PRIMROSE - New
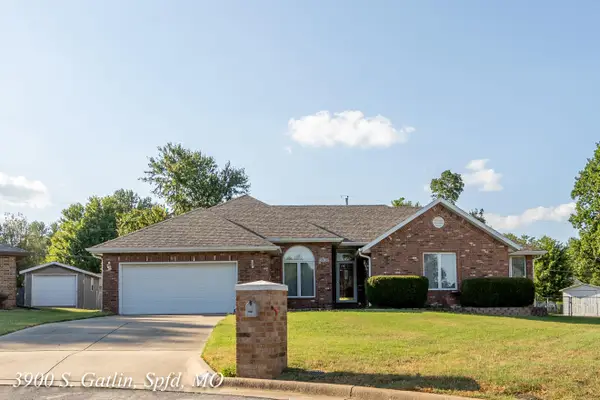 $319,900Active3 beds 2 baths2,140 sq. ft.
$319,900Active3 beds 2 baths2,140 sq. ft.3900 S Gatlin Court, Springfield, MO 65807
MLS# 60305681Listed by: MURNEY ASSOCIATES - PRIMROSE - New
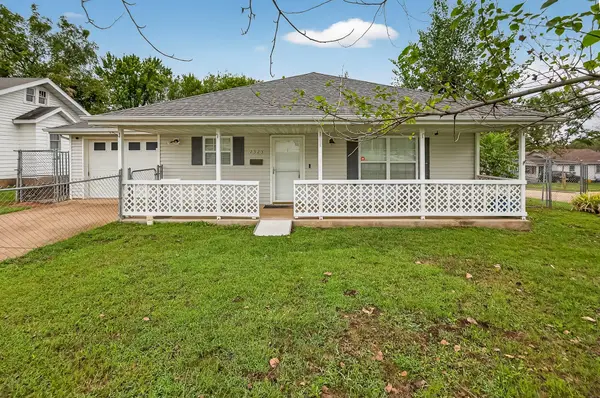 $199,000Active3 beds 1 baths1,254 sq. ft.
$199,000Active3 beds 1 baths1,254 sq. ft.2323 N Missouri Avenue, Springfield, MO 65803
MLS# 60305683Listed by: MURNEY ASSOCIATES - PRIMROSE - New
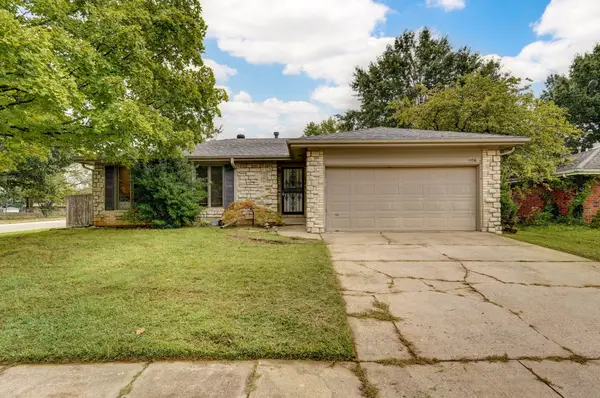 $259,900Active4 beds 3 baths2,260 sq. ft.
$259,900Active4 beds 3 baths2,260 sq. ft.1406 S John Avenue, Springfield, MO 65804
MLS# 60305663Listed by: ALBERS REAL ESTATE GROUP - Open Sat, 5 to 7pmNew
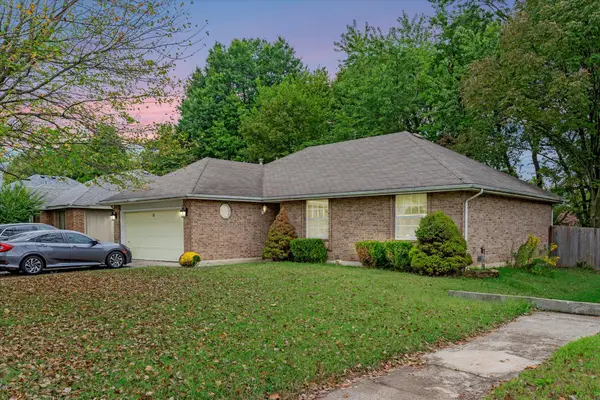 $234,900Active3 beds 2 baths1,361 sq. ft.
$234,900Active3 beds 2 baths1,361 sq. ft.3233 W Primrose Street, Springfield, MO 65807
MLS# 60305658Listed by: RE/MAX HOUSE OF BROKERS - New
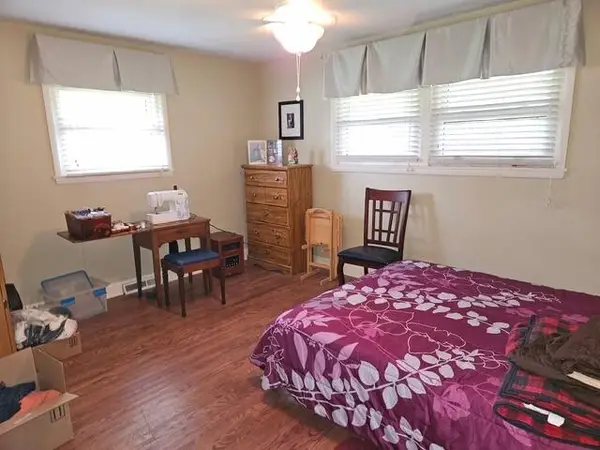 $299,900Active3 beds 2 baths2,298 sq. ft.
$299,900Active3 beds 2 baths2,298 sq. ft.2703 E Normandy Street, Springfield, MO 65804
MLS# 60305635Listed by: GLENWORTH REALTY COMPANY
