2420 E Blaine Street, Springfield, MO 65803
Local realty services provided by:Better Homes and Gardens Real Estate Southwest Group
Listed by: langston group
Office: murney associates - primrose
MLS#:60261517
Source:MO_GSBOR
2420 E Blaine Street,Springfield, MO 65803
$1,500,000
- - Beds
- 18 Baths
- 11,050 sq. ft.
- Multi-family
- Active
Price summary
- Price:$1,500,000
- Price per sq. ft.:$135.75
About this home
THIS PROPERTY IS CASH-FLOWING AND AT/NEAR 100% OCCUPANCY!!! What a fantastic turn-key property. Apartments are in HIGH demand right now! Don't miss this opportunity to upgrade your investment portfolio! This whole 13 unit apartment building has been FULLY RENOVATED from the studs up and construction was just recently finished!! This apartment building is ready for you to purchase, located at 2420 E Blaine St, Springfield, MO 65803. Some attributes of this property include:- 5x Two Bedroom/One Bathroom Units- 4x One Bedroom/One Bathroom Units- 4x Three Bedroom/Two Bathroom Units- Laminate Vinyl Plank Flooring- Double Pane Vinyl Windows- Oversized Designated Parking Area- Laminate Kitchen Counters- Oven, Dishwasher, and Refrigerator provided- Utility Closet - Some Units Coin Operated W&D, Some in Unit- Smoke Detector & Sprinklers- Spacious Layout- Recently Remodeled Neighboring Properties- Located Near Essential Businesses- Common Areas Available- Fully Fenced Pet Park On-Site (Wooden Privacy Fenced)Don't miss this opportunity to obtain a NEWLY RENOVATED multi-family property in the thriving Greater Springfield Missouri Area. Don't wait to buy real-estate... buy real-estate and wait!
Contact an agent
Home facts
- Year built:1952
- Listing ID #:60261517
- Added:667 day(s) ago
- Updated:December 17, 2025 at 10:08 PM
Rooms and interior
- Total bathrooms:18
- Living area:11,050 sq. ft.
Heating and cooling
- Cooling:Central Air
- Heating:Central, Forced Air
Structure and exterior
- Year built:1952
- Building area:11,050 sq. ft.
- Lot area:1.22 Acres
Schools
- High school:SGF-Central
- Middle school:SGF-Pipkin
- Elementary school:SGF-Weller
Finances and disclosures
- Price:$1,500,000
- Price per sq. ft.:$135.75
- Tax amount:$13,756 (2023)
New listings near 2420 E Blaine Street
- New
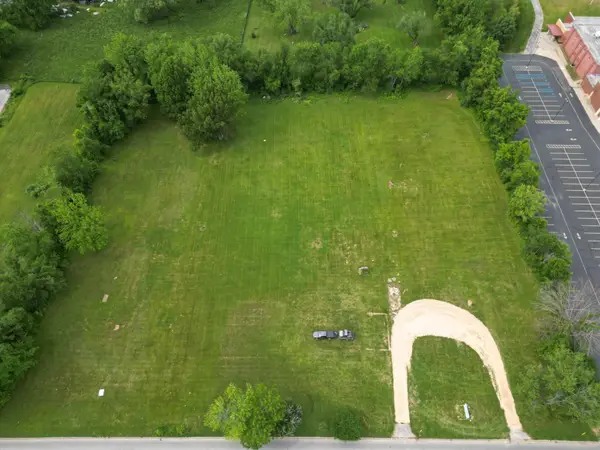 $1,995,000Active4.45 Acres
$1,995,000Active4.45 Acres319 E Farm Rd 182, Springfield, MO 65810
MLS# 60311936Listed by: AMAX REAL ESTATE - New
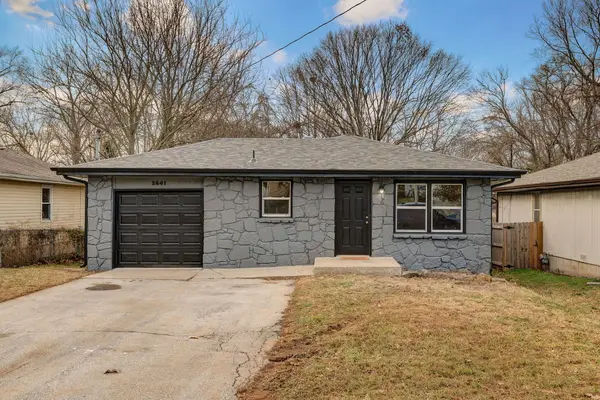 $175,000Active3 beds 2 baths1,104 sq. ft.
$175,000Active3 beds 2 baths1,104 sq. ft.2641 N Pierce Avenue, Springfield, MO 65803
MLS# 60311927Listed by: EXP REALTY LLC - New
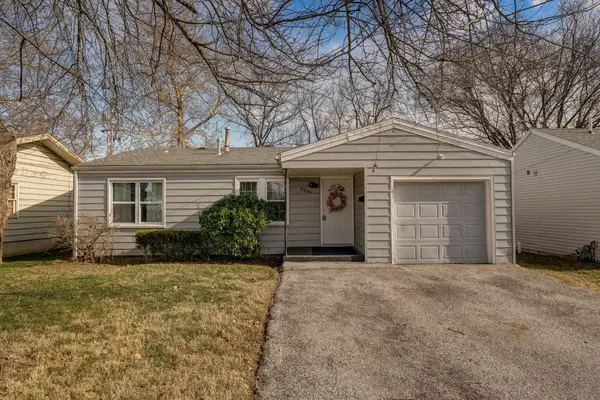 $179,900Active3 beds 1 baths1,044 sq. ft.
$179,900Active3 beds 1 baths1,044 sq. ft.2316 S Kickapoo Avenue, Springfield, MO 65804
MLS# 60311913Listed by: WISER LIVING REALTY LLC - New
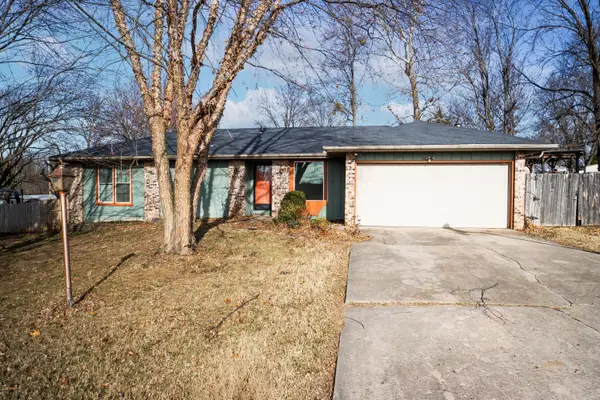 $219,900Active3 beds 2 baths1,316 sq. ft.
$219,900Active3 beds 2 baths1,316 sq. ft.3151 W Marty Street, Springfield, MO 65810
MLS# 60311914Listed by: COMPLETE REALTY SALES & MGMT - New
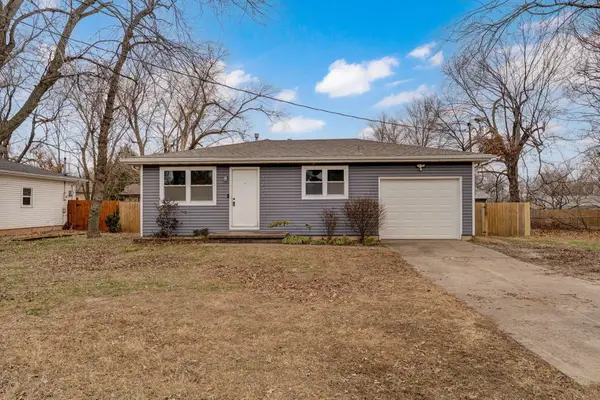 $199,900Active3 beds 1 baths1,040 sq. ft.
$199,900Active3 beds 1 baths1,040 sq. ft.3231 W Farm Road 168, Springfield, MO 65807
MLS# 60311910Listed by: KELLER WILLIAMS - New
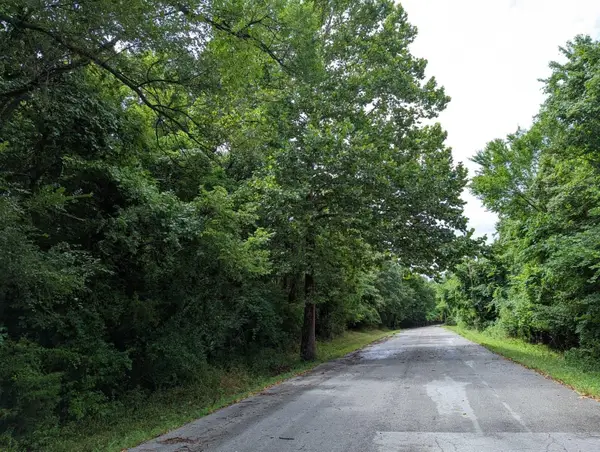 $10,000Active0.28 Acres
$10,000Active0.28 AcresLot 11 N Ethyl Avenue, Springfield, MO 65803
MLS# 60311902Listed by: CANTRELL REAL ESTATE - New
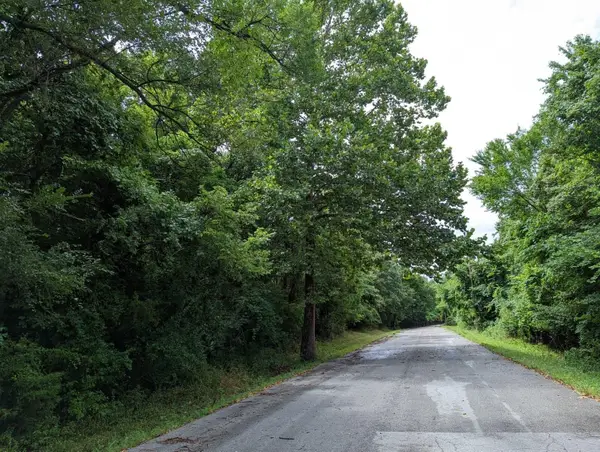 $10,000Active0.28 Acres
$10,000Active0.28 AcresLot 9 N Ethyl Avenue, Springfield, MO 65803
MLS# 60311903Listed by: CANTRELL REAL ESTATE - New
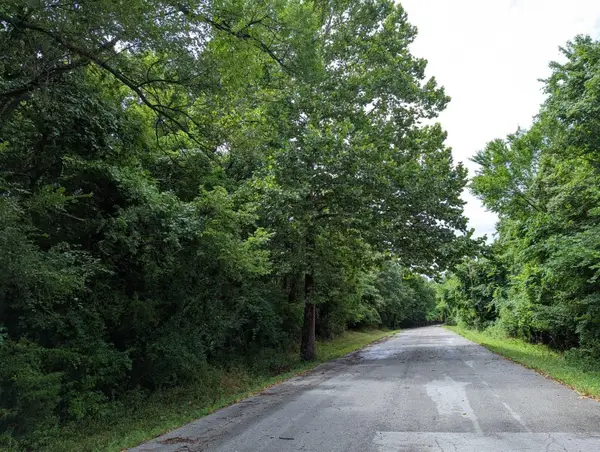 $10,000Active0.28 Acres
$10,000Active0.28 AcresLot 2 N Clifton Avenue, Springfield, MO 65803
MLS# 60311905Listed by: CANTRELL REAL ESTATE 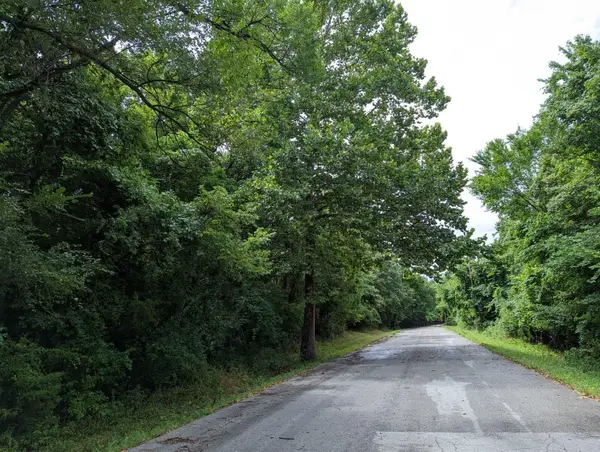 $50,000Active0.83 Acres
$50,000Active0.83 AcresLot 5-6,12 N Fulbright Avenue, Springfield, MO 65803
MLS# 60227450Listed by: CANTRELL REAL ESTATE- New
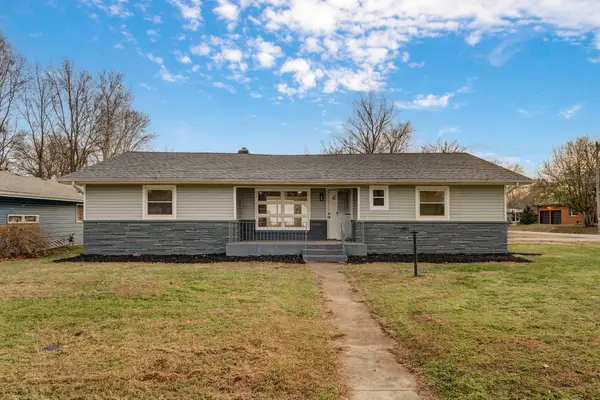 $319,000Active3 beds 2 baths1,675 sq. ft.
$319,000Active3 beds 2 baths1,675 sq. ft.2308 E Latoka Street, Springfield, MO 65804
MLS# 60311897Listed by: KELLER WILLIAMS
