2440 E Wildwood Road, Springfield, MO 65804
Local realty services provided by:Better Homes and Gardens Real Estate Southwest Group
Listed by: sandra k schmidly, beth a lindstrom
Office: murney associates - primrose
MLS#:60301661
Source:MO_GSBOR
2440 E Wildwood Road,Springfield, MO 65804
$599,900
- 4 Beds
- 4 Baths
- 3,770 sq. ft.
- Single family
- Pending
Price summary
- Price:$599,900
- Price per sq. ft.:$110.97
About this home
UNDER CONTRACT! OPEN HOUSE CANCELLED!! Location! Location!! Location!!! Nestled among 1.2 ACRES of towering trees in coveted Wildwood Estates, this beauty is loaded with character and charm. You will absolutely love the serene setting, plus the privacy of your very own gorgeous inground pool! Lots of space for family and friends with over 5000 total sq ft, 4 living areas, 4 bedrooms, 3 1/2 baths, and full unfinished basement offering tons of storage and flexibility for play & exercise. Chef's kitchen boasts gorgeous custom built 100-year old reclaimed pine cabinets, quartz countertops, newer stainless appliances including gas stove and extra large Sub-Zero fridge & new dishwasher. Cozy hearth room off the kitchen can be used as a living area or dining, plus there's formal dining. All bedrooms, including extra large primary bedroom, are located on the upper level and have winter views of Lake Springfield. Beautiful hardwood flooring throughout most of main level and new carpet upstairs! Freshly painted and ready to go!! 5 Year Old Roof & no HOA too!! Easy access to Hwy 65 and Springfield, Ozark & Branson. Be aware of road construction currently on Evans Road. Best access is from Hwy 65. :)
Contact an agent
Home facts
- Year built:1976
- Listing ID #:60301661
- Added:95 day(s) ago
- Updated:November 11, 2025 at 08:51 AM
Rooms and interior
- Bedrooms:4
- Total bathrooms:4
- Full bathrooms:3
- Half bathrooms:1
- Living area:3,770 sq. ft.
Heating and cooling
- Cooling:Attic Fan, Central Air, Zoned
- Heating:Central, Fireplace(s), Forced Air, Heat Pump, Zoned
Structure and exterior
- Year built:1976
- Building area:3,770 sq. ft.
- Lot area:1.21 Acres
Schools
- High school:SGF-Glendale
- Middle school:SGF-Pershing
- Elementary school:SGF-Field
Utilities
- Sewer:Septic Tank
Finances and disclosures
- Price:$599,900
- Price per sq. ft.:$110.97
- Tax amount:$3,039 (2024)
New listings near 2440 E Wildwood Road
- New
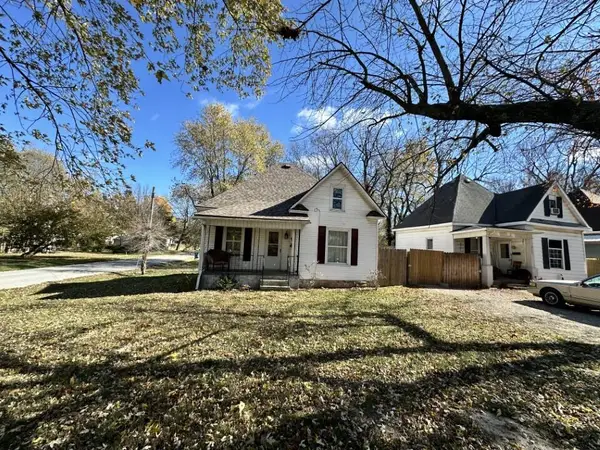 $139,900Active3 beds 1 baths1,160 sq. ft.
$139,900Active3 beds 1 baths1,160 sq. ft.2056 N Johnston Avenue, Springfield, MO 65803
MLS# 60309589Listed by: COLDWELL BANKER LEWIS & ASSOCIATES - Coming Soon
 $229,900Coming Soon2 beds 1 baths
$229,900Coming Soon2 beds 1 baths1325 E Portland Street, Springfield, MO 65804
MLS# 60309579Listed by: ASSIST 2 SELL - New
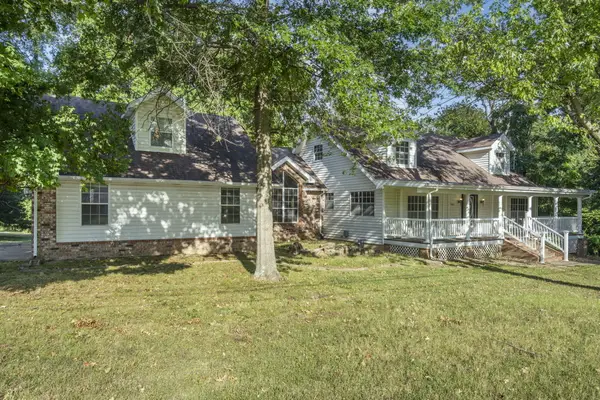 $325,000Active5 beds 4 baths3,713 sq. ft.
$325,000Active5 beds 4 baths3,713 sq. ft.3641 S Elmview Avenue, Springfield, MO 65804
MLS# 60309561Listed by: KELLER WILLIAMS - New
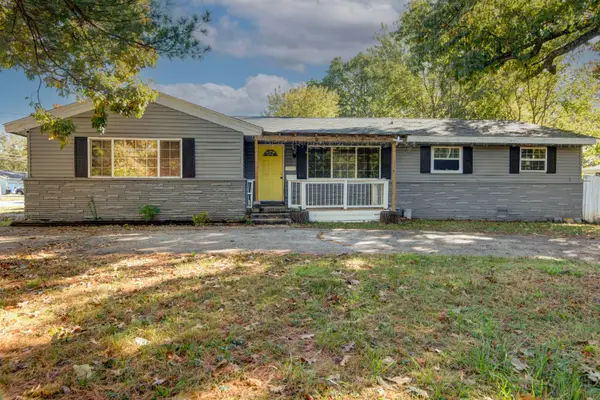 $320,000Active4 beds 3 baths2,072 sq. ft.
$320,000Active4 beds 3 baths2,072 sq. ft.1702 S Oak Grove Avenue, Springfield, MO 65804
MLS# 60309545Listed by: EXP REALTY LLC - New
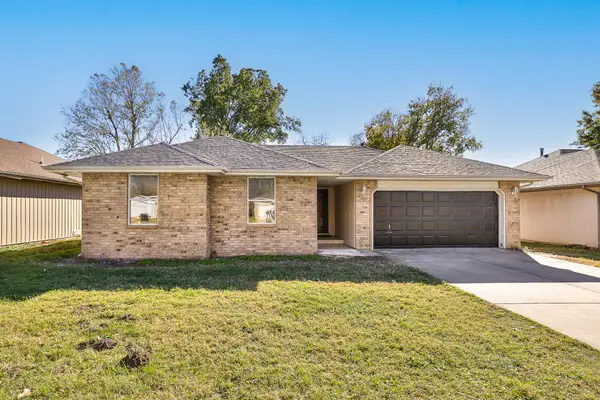 $210,000Active3 beds 2 baths1,107 sq. ft.
$210,000Active3 beds 2 baths1,107 sq. ft.3140 W Calhoun Street, Springfield, MO 65802
MLS# 60309539Listed by: KELLER WILLIAMS - New
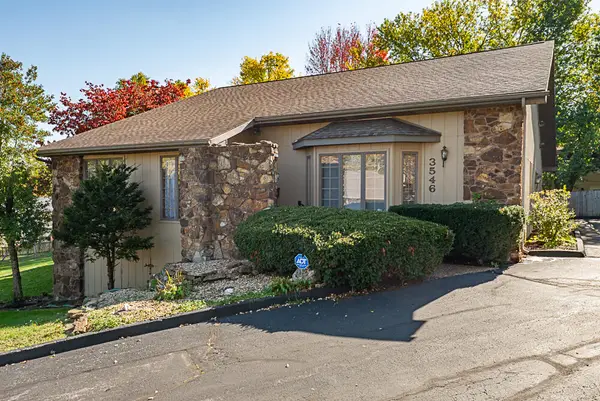 $425,000Active4 beds 3 baths4,390 sq. ft.
$425,000Active4 beds 3 baths4,390 sq. ft.3546 E Cinnamon Place, Springfield, MO 65809
MLS# 60309540Listed by: MURNEY ASSOCIATES - PRIMROSE - New
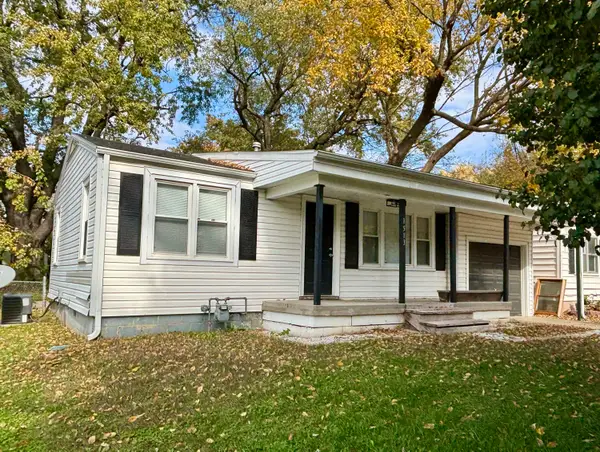 $160,000Active2 beds 1 baths768 sq. ft.
$160,000Active2 beds 1 baths768 sq. ft.1513 E Mcgee Street, Springfield, MO 65804
MLS# 60309505Listed by: RE/MAX HOUSE OF BROKERS - New
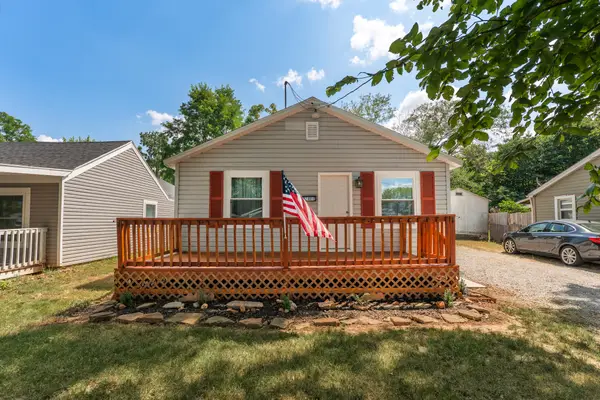 $159,000Active3 beds 1 baths1,834 sq. ft.
$159,000Active3 beds 1 baths1,834 sq. ft.2406 W High Street, Springfield, MO 65803
MLS# 60309494Listed by: KELLER WILLIAMS - New
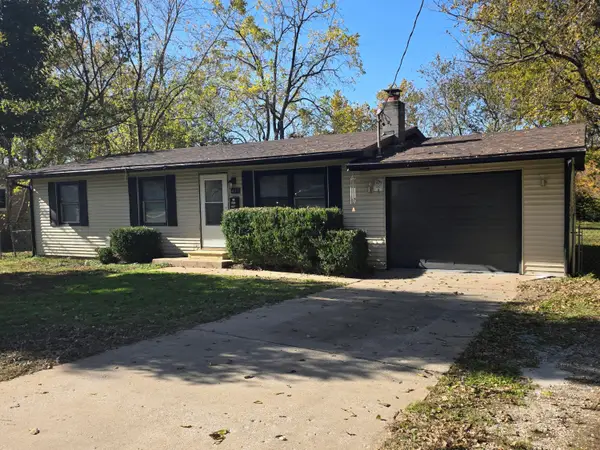 $169,900Active3 beds 1 baths960 sq. ft.
$169,900Active3 beds 1 baths960 sq. ft.433 S Nolting Avenue, Springfield, MO 65802
MLS# 60309473Listed by: MURNEY ASSOCIATES - PRIMROSE - New
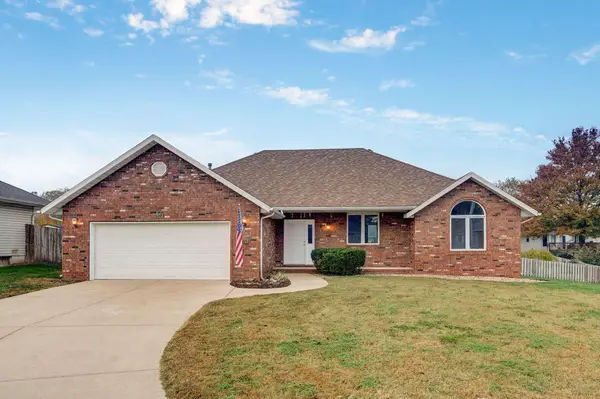 $285,000Active3 beds 2 baths1,722 sq. ft.
$285,000Active3 beds 2 baths1,722 sq. ft.3431 S Briarwood Court, Springfield, MO 65807
MLS# 60309461Listed by: KELLER WILLIAMS
