2511 E Broadmoor Street, Springfield, MO 65804
Local realty services provided by:Better Homes and Gardens Real Estate Southwest Group
Listed by:beth a lindstrom
Office:murney associates - primrose
MLS#:60306690
Source:MO_GSBOR
2511 E Broadmoor Street,Springfield, MO 65804
$350,000
- 3 Beds
- 2 Baths
- 1,992 sq. ft.
- Single family
- Active
Price summary
- Price:$350,000
- Price per sq. ft.:$175.7
About this home
Situated on a spacious 0.64-acre lot in a prime location near schools, shopping, and the Greenway Trails, this inviting home offers the perfect blend of rustic charm and modern comfort. Step through the new front French doors into a warm and welcoming living area, where a stunning floor-to-ceiling rock fireplace, wood beam accents, and wood ceilings create an atmosphere of timeless style. Glass sliding doors open to a large, fenced backyard with a patio--perfect for relaxing, entertaining, or enjoying time outdoors. The heart of the home is the character-filled kitchen, featuring red brick flooring, granite countertops, a large center island, and a cozy breakfast nook ideal for casual meals or morning coffee.Inside, you'll continue to discover thoughtful upgrades and unique design touches that make this home stand out.Primary suite features built-in entertainment center, sliding doors to a private porch, sitting area with antique chandelier, walk-in closet & walk-in shower Additional features include engineered hardwood floors in the living areas, primary suite, and one bedroom, as well as new tile and a soaker tub in the updated hall bathroom. A built-in storm shelter adds extra peace of mind. This one-of-a-kind property has been lovingly maintained and updated to create a home that's as beautiful as it is functional.
Contact an agent
Home facts
- Year built:1977
- Listing ID #:60306690
- Added:1 day(s) ago
- Updated:October 08, 2025 at 05:19 PM
Rooms and interior
- Bedrooms:3
- Total bathrooms:2
- Full bathrooms:2
- Living area:1,992 sq. ft.
Heating and cooling
- Cooling:Central Air
- Heating:Forced Air
Structure and exterior
- Year built:1977
- Building area:1,992 sq. ft.
- Lot area:0.64 Acres
Schools
- High school:SGF-Glendale
- Middle school:SGF-Pershing
- Elementary school:SGF-Pershing
Finances and disclosures
- Price:$350,000
- Price per sq. ft.:$175.7
- Tax amount:$1,800 (2024)
New listings near 2511 E Broadmoor Street
- New
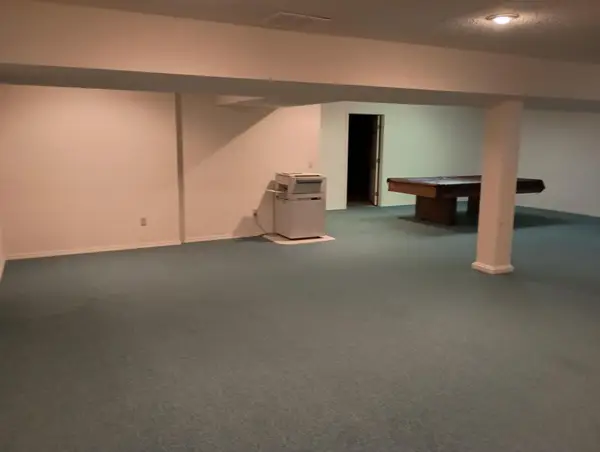 $325,000Active3 beds 3 baths11,686 sq. ft.
$325,000Active3 beds 3 baths11,686 sq. ft.1264 E Lafayette Court E, Springfield, MO 65804
MLS# 60306706Listed by: REECENICHOLS - SPRINGFIELD - New
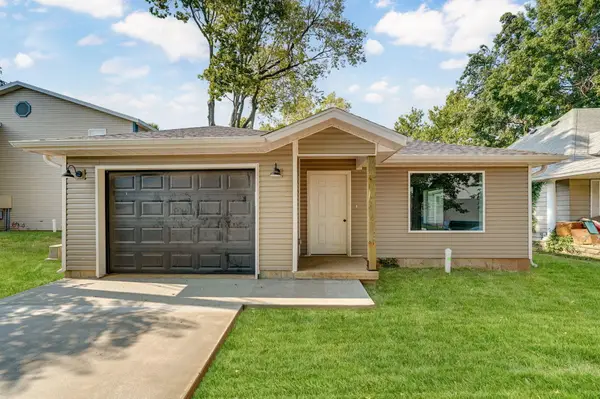 $425,000Active6 beds 4 baths2,710 sq. ft.
$425,000Active6 beds 4 baths2,710 sq. ft.434 W Normal Street, Springfield, MO 65807
MLS# 60306707Listed by: HOME SWEET HOME REALTY & ASSOCIATES, LLC - New
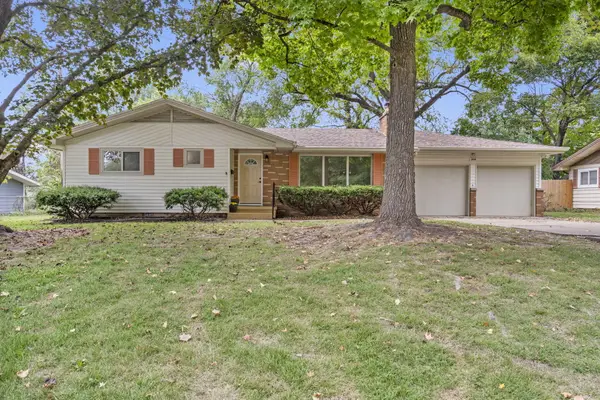 $270,000Active3 beds 2 baths1,464 sq. ft.
$270,000Active3 beds 2 baths1,464 sq. ft.3039 S Kissimmee Avenue, Springfield, MO 65804
MLS# 60306711Listed by: KELLER WILLIAMS - New
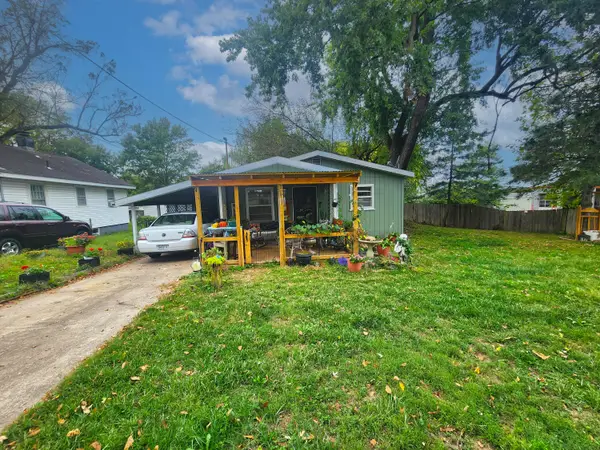 $69,900Active2 beds 1 baths768 sq. ft.
$69,900Active2 beds 1 baths768 sq. ft.Address Withheld By Seller, Springfield, MO 65803
MLS# 60306691Listed by: BRANSON LAKES COUNTRY REALTY - New
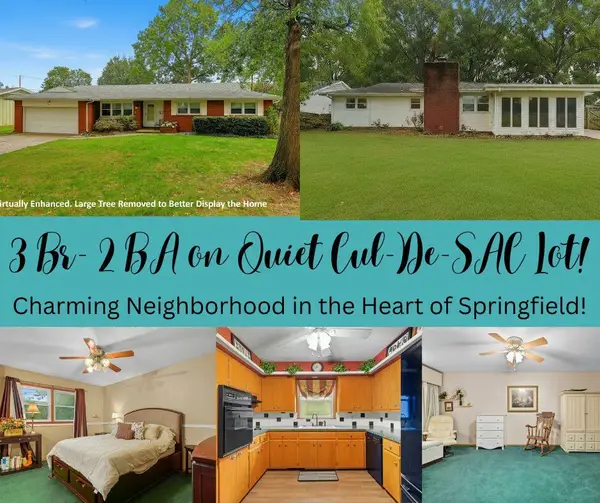 $299,000Active3 beds 2 baths1,678 sq. ft.
$299,000Active3 beds 2 baths1,678 sq. ft.1871 E Shamrock Circle, Springfield, MO 65804
MLS# 60306696Listed by: WHITE MAGNOLIA REAL ESTATE LLC - New
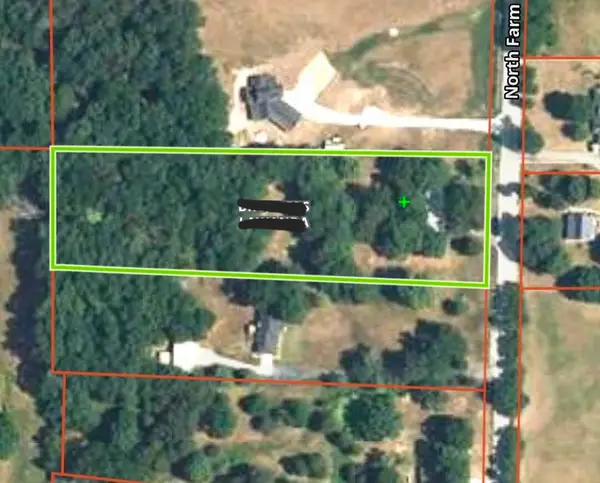 $135,000Active3 beds 1 baths1,100 sq. ft.
$135,000Active3 beds 1 baths1,100 sq. ft.5293 N Farm Road 189, Springfield, MO 65803
MLS# 60306681Listed by: KELLER WILLIAMS - New
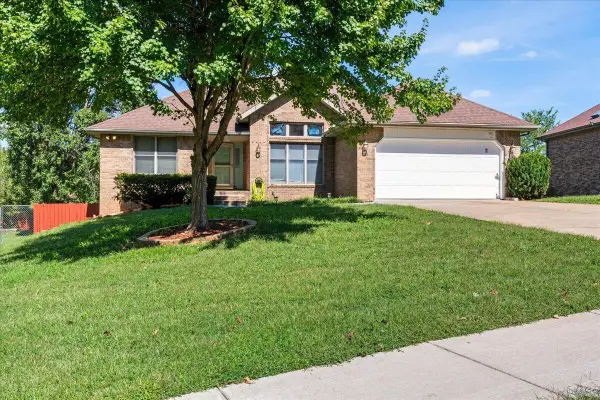 $415,000Active5 beds 3 baths1,795 sq. ft.
$415,000Active5 beds 3 baths1,795 sq. ft.4622 West Avenue, Springfield, MO 65810
MLS# 60306688Listed by: MURNEY ASSOCIATES - PRIMROSE - Open Sun, 6 to 8pmNew
 $230,000Active3 beds 2 baths1,604 sq. ft.
$230,000Active3 beds 2 baths1,604 sq. ft.1527 E Downing Street, Springfield, MO 65804
MLS# 60306600Listed by: AMAX REAL ESTATE - New
 $130,000Active3 beds 2 baths1,104 sq. ft.
$130,000Active3 beds 2 baths1,104 sq. ft.1623 W Scott Street, Springfield, MO 65802
MLS# 60306646Listed by: KELLER WILLIAMS
