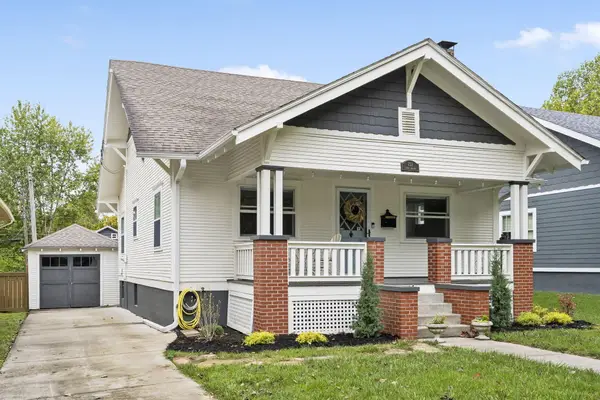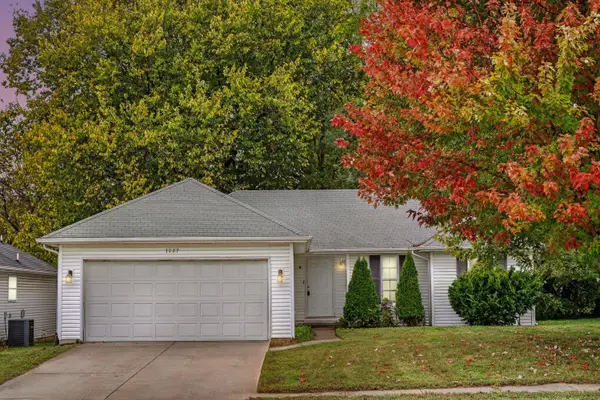2531 W Lombard Street, Springfield, MO 65802
Local realty services provided by:Better Homes and Gardens Real Estate Southwest Group
Listed by:kimberly ann dewitt
Office:the realty.group, llc.
MLS#:60303529
Source:MO_GSBOR
2531 W Lombard Street,Springfield, MO 65802
$235,000Last list price
- 3 Beds
- 2 Baths
- - sq. ft.
- Single family
- Sold
Sorry, we are unable to map this address
Price summary
- Price:$235,000
About this home
Stunning Brand New Craftsman-Style Home in an Established Neighborhood! This beautifully designed split floor plan 3-bedroom, 2-bathroom home offers the perfect blend of modern living and traditional craftsmanship. The open-concept floor plan features a spacious dining room, in-kitchen dining area, and a vaulted ceiling in the living room--creating a atmosphere that's perfect for family gatherings and entertaining.The kitchen comes fully equipped with top-of-the-line GE appliances, while luxury vinyl flooring runs throughout the main living areas for both style and durability. The large backyard is a blank canvas, ready for the new owner to personalize and make their own oasis.Additional highlights include a covered front porch, an oversized garage, and transitional finishes that give this home a contemporary yet timeless feel. Located in an established neighborhood, you'll enjoy the peace of mind that comes with a well-maintained community, all while being just minutes away from local amenities. Don't miss your chance to call this beautiful new build your home!
Contact an agent
Home facts
- Year built:2025
- Listing ID #:60303529
- Added:61 day(s) ago
- Updated:October 30, 2025 at 10:15 PM
Rooms and interior
- Bedrooms:3
- Total bathrooms:2
- Full bathrooms:2
Heating and cooling
- Cooling:Ceiling Fan(s), Central Air
- Heating:Central, Forced Air
Structure and exterior
- Year built:2025
Schools
- High school:SGF-Central
- Middle school:SGF-Study
- Elementary school:SGF-Westport
Finances and disclosures
- Price:$235,000
- Tax amount:$147 (2024)
New listings near 2531 W Lombard Street
- New
 $294,000Active5 beds 2 baths1,890 sq. ft.
$294,000Active5 beds 2 baths1,890 sq. ft.4230 N Farm Road 159, Springfield, MO 65803
MLS# 60308762Listed by: CANTRELL REAL ESTATE - New
 $399,900Active4 beds 2 baths1,621 sq. ft.
$399,900Active4 beds 2 baths1,621 sq. ft.731 S Weller Avenue, Springfield, MO 65802
MLS# 60308764Listed by: KELLER WILLIAMS - New
 $260,000Active3 beds 2 baths1,595 sq. ft.
$260,000Active3 beds 2 baths1,595 sq. ft.516 S Bernier Avenue, Springfield, MO 65802
MLS# 60308739Listed by: KELLER WILLIAMS - New
 $169,900Active3 beds 2 baths1,032 sq. ft.
$169,900Active3 beds 2 baths1,032 sq. ft.3145 W Lombard Street, Springfield, MO 65802
MLS# 60308722Listed by: KELLER WILLIAMS - New
 $45,900Active2 beds 1 baths696 sq. ft.
$45,900Active2 beds 1 baths696 sq. ft.1301 N Rogers Avenue, Springfield, MO 65802
MLS# 60308711Listed by: MSRG REAL ESTATE GROUP - Open Sun, 2 to 4pmNew
 $139,000Active2 beds 1 baths884 sq. ft.
$139,000Active2 beds 1 baths884 sq. ft.942 S Market Avenue, Springfield, MO 65806
MLS# 60308355Listed by: MURNEY ASSOCIATES - PRIMROSE - Open Sat, 10am to 12pmNew
 $469,900Active4 beds 2 baths2,690 sq. ft.
$469,900Active4 beds 2 baths2,690 sq. ft.5374 S Fort Avenue, Springfield, MO 65810
MLS# 60308700Listed by: KELLER WILLIAMS - New
 $199,900Active3 beds 2 baths1,284 sq. ft.
$199,900Active3 beds 2 baths1,284 sq. ft.1027 S Missouri Avenue, Springfield, MO 65807
MLS# 60308703Listed by: KELLER WILLIAMS - New
 $699,000Active4 beds 4 baths3,060 sq. ft.
$699,000Active4 beds 4 baths3,060 sq. ft.3526 Fratelli Lane, Springfield, MO 65803
MLS# 60308705Listed by: REALTY ONE GROUP GRAND - Open Sun, 2 to 4pmNew
 $324,900Active3 beds 2 baths1,980 sq. ft.
$324,900Active3 beds 2 baths1,980 sq. ft.6830 W Lone Oak Street, Springfield, MO 65803
MLS# 60308706Listed by: MURNEY ASSOCIATES - PRIMROSE
