2599 South Skyline Drive, Springfield, MO 65804
Local realty services provided by:Better Homes and Gardens Real Estate Southwest Group
Listed by: ea group
Office: keller williams
MLS#:60254358
Source:MO_GSBOR
2599 South Skyline Drive,Springfield, MO 65804
$400,000
- 3 Beds
- 3 Baths
- 3,915 sq. ft.
- Single family
- Pending
Price summary
- Price:$400,000
- Price per sq. ft.:$102.17
About this home
Beautiful Southern Hills home sitting on the highly desirable Skyline Drive. This home is full of classic features with the convenience of modern updates. Starting with the exterior, the home sits on a fantastic corner lot featuring mature landscaping, a newer roof, a side entry garage, a circle drive in the front and a large back deck perfect for entertaining. Inside, you'll find the Southern Hills staple marble and granite entry, custom built-in cabinets, crown molding, a beautiful formal dining room, refinished hardwood floors, three living spaces on the main floor
including the enormous sunroom and a fantastic basement that's big enough to dance in. The kitchen is the perfect place to gather and prepare a meal offering plenty of counter space, a charming blue tile backsplash, painted cabinets and Formica counters. Finally, the master suite is a place to relax with two spacious walk-in closets and an oversized room perfect for any bedroom set. The master bathroom has been updated and enlarged in recent years with a dual vanity, tile flooring, towel bars that double as grab bars and a stunning tile walk-in shower. Don't miss your chance to call this house your home!
Contact an agent
Home facts
- Year built:1961
- Listing ID #:60254358
- Added:792 day(s) ago
- Updated:December 17, 2025 at 10:08 PM
Rooms and interior
- Bedrooms:3
- Total bathrooms:3
- Full bathrooms:2
- Half bathrooms:1
- Living area:3,915 sq. ft.
Heating and cooling
- Cooling:Ceiling Fans, Central, Electric
- Heating:Forced Air, Natural Gas
Structure and exterior
- Roof:Composition
- Year built:1961
- Building area:3,915 sq. ft.
- Lot area:0.49 Acres
Schools
- High school:SGF-Glendale
- Middle school:SGF-Pershing
- Elementary school:SGF-Wilder
Utilities
- Water:City Water
- Sewer:Public Sewer
Finances and disclosures
- Price:$400,000
- Price per sq. ft.:$102.17
- Tax amount:$2,390
New listings near 2599 South Skyline Drive
- New
 $384,995Active3 beds 2 baths1,705 sq. ft.
$384,995Active3 beds 2 baths1,705 sq. ft.2926 W Marty Street, Springfield, MO 65810
MLS# 60311958Listed by: KELLER WILLIAMS - New
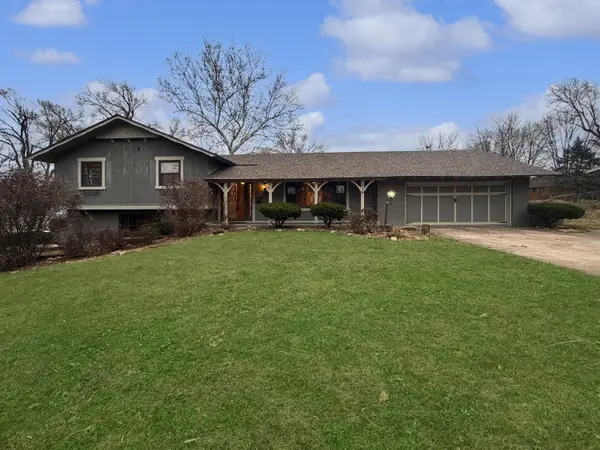 $425,000Active4 beds 3 baths2,463 sq. ft.
$425,000Active4 beds 3 baths2,463 sq. ft.2118 S Catalina Avenue, Springfield, MO 65804
MLS# 60311945Listed by: KELLER WILLIAMS - Open Sun, 2 to 4pmNew
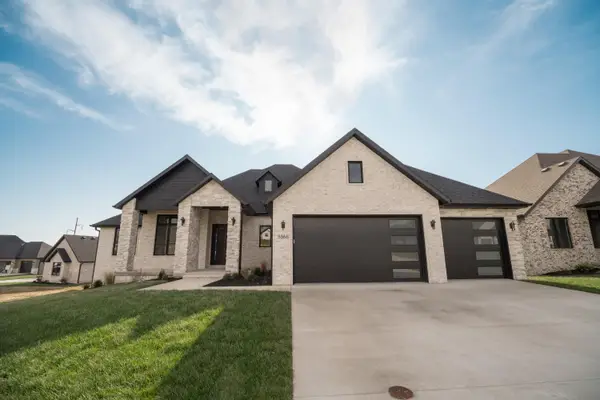 $835,000Active5 beds 4 baths4,400 sq. ft.
$835,000Active5 beds 4 baths4,400 sq. ft.5566 E Cavalcade Lane, Springfield, MO 65802
MLS# 60311954Listed by: JIM GARLAND REAL ESTATE - New
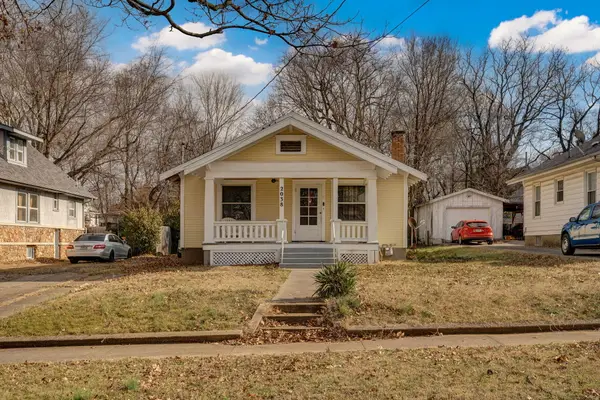 $460,000Active-- beds 1 baths1,054 sq. ft.
$460,000Active-- beds 1 baths1,054 sq. ft.2038 N Douglas Avenue, Springfield, MO 65803
MLS# 60311943Listed by: KELLER WILLIAMS - New
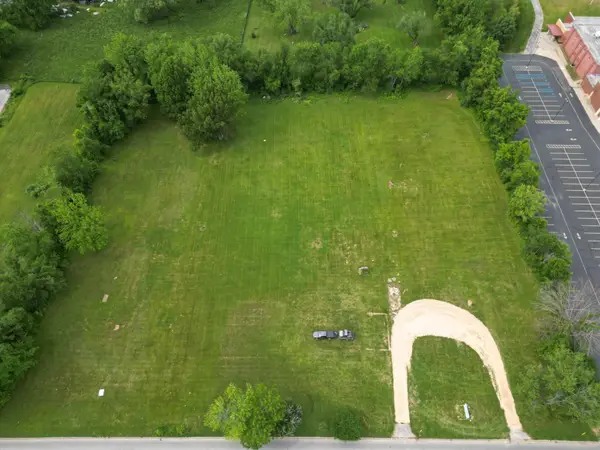 $1,995,000Active4.45 Acres
$1,995,000Active4.45 Acres319 E Farm Rd 182, Springfield, MO 65810
MLS# 60311936Listed by: AMAX REAL ESTATE - New
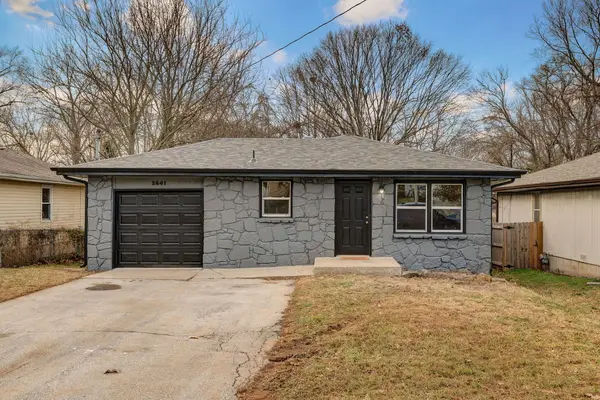 $175,000Active3 beds 2 baths1,104 sq. ft.
$175,000Active3 beds 2 baths1,104 sq. ft.2641 N Pierce Avenue, Springfield, MO 65803
MLS# 60311927Listed by: EXP REALTY LLC - New
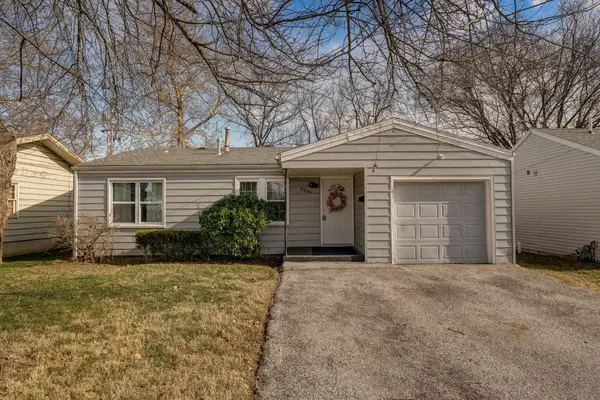 $179,900Active3 beds 1 baths1,044 sq. ft.
$179,900Active3 beds 1 baths1,044 sq. ft.2316 S Kickapoo Avenue, Springfield, MO 65804
MLS# 60311913Listed by: WISER LIVING REALTY LLC - New
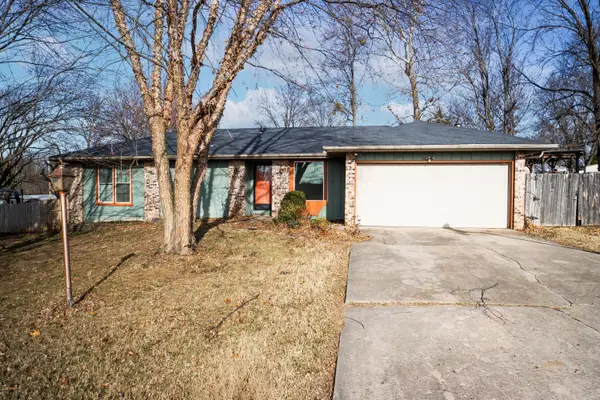 $219,900Active3 beds 2 baths1,316 sq. ft.
$219,900Active3 beds 2 baths1,316 sq. ft.3151 W Marty Street, Springfield, MO 65810
MLS# 60311914Listed by: COMPLETE REALTY SALES & MGMT - New
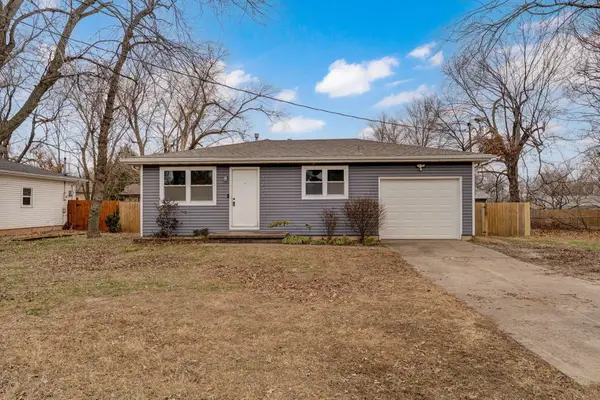 $199,900Active3 beds 1 baths1,040 sq. ft.
$199,900Active3 beds 1 baths1,040 sq. ft.3231 W Farm Road 168, Springfield, MO 65807
MLS# 60311910Listed by: KELLER WILLIAMS - New
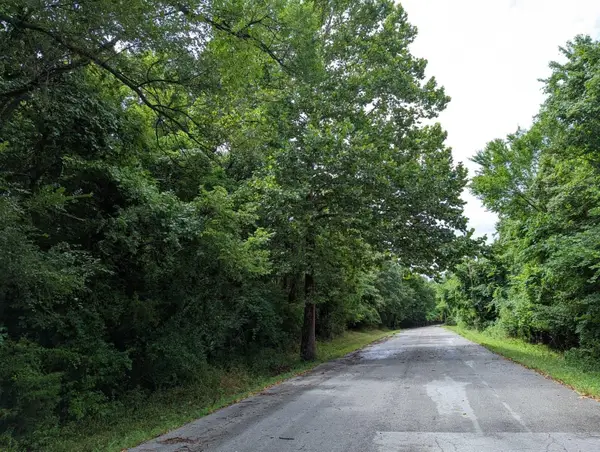 $10,000Active0.28 Acres
$10,000Active0.28 AcresLot 11 N Ethyl Avenue, Springfield, MO 65803
MLS# 60311902Listed by: CANTRELL REAL ESTATE
